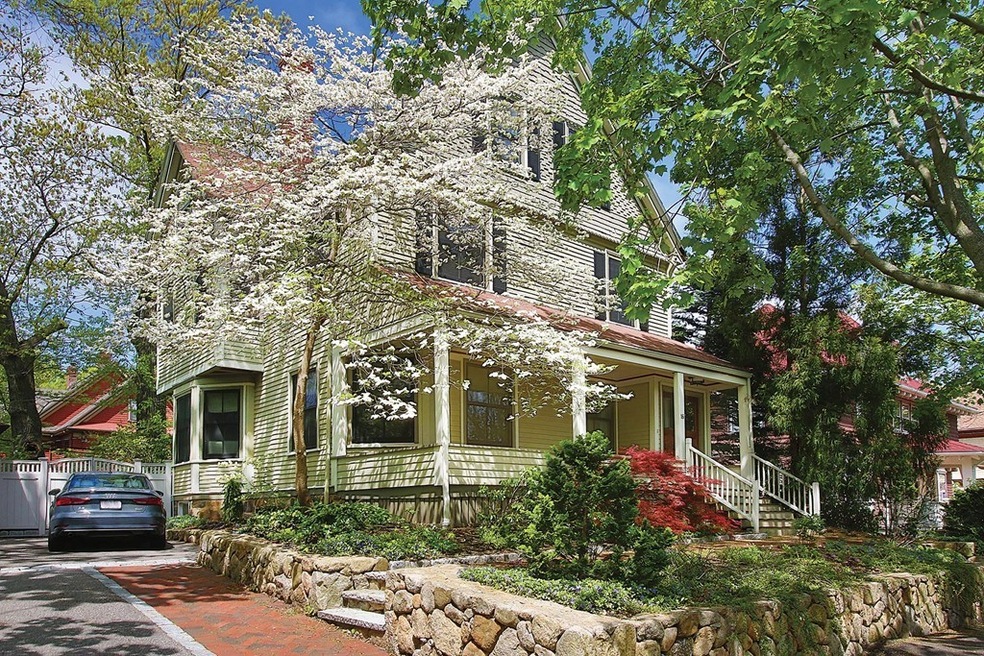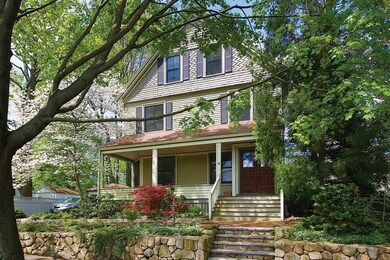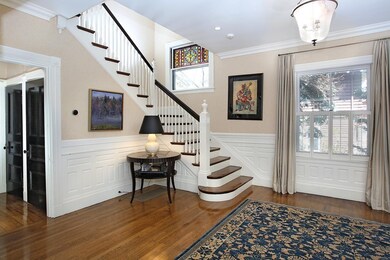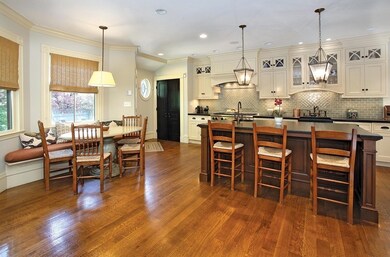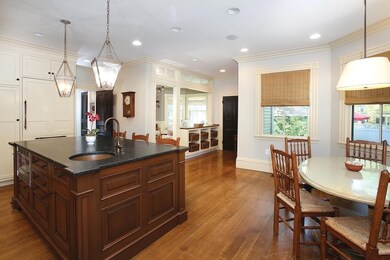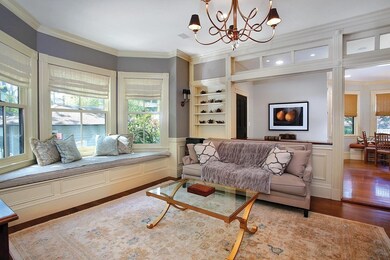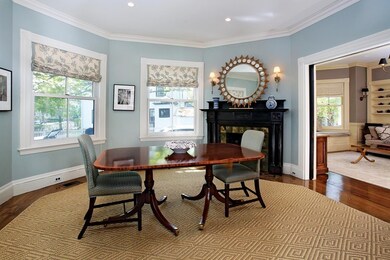
16 Harrison St Brookline, MA 02446
Coolidge Corner NeighborhoodHighlights
- Landscaped Professionally
- Marble Flooring
- Porch
- Amos A. Lawrence School Rated A+
- Fenced Yard
- 2-minute walk to Billy Ward Playground
About This Home
As of November 2020Brookline Village. This meticulously renovated Victorian offers well-proportioned rooms, modern updates, and gracious period detail. An elegant foyer, with wood trim, stained glass, and open staircase, leads to custom 2008 kitchen with a breakfast area w/garden views, Wolf, Miele, and Sub-Zero appliances, granite sink w/honed granite countertops, seating and prep island housing a copper sink. The open family room, with custom window seating, is on one side of the kitchen, on the other is a deck overlooking a garden, mature trees, brick walkways, bluestone patio. The dining room has fireplace and pocket doors. A lavatory is on this level. 2nd level contains 4 bedrooms with built-in cabinetry and master bedroom with a walk-in closet, a marble-appointed bathroom with an oversized rain shower. 3rd level has a family room, 2 other bedrooms, and finished bathroom. Basement has a workout/family room and laundry/mechanical rooms. Multiple-zone heating and cooling system, garage, plus 4 cars.
Home Details
Home Type
- Single Family
Est. Annual Taxes
- $29,260
Year Built
- Built in 1889
Lot Details
- Fenced Yard
- Stone Wall
- Landscaped Professionally
- Garden
- Property is zoned T-5
Parking
- 1 Car Garage
Kitchen
- Range
- Microwave
- Dishwasher
- Disposal
Flooring
- Wood
- Stone
- Marble
- Tile
Laundry
- Dryer
- Washer
Outdoor Features
- Patio
- Rain Gutters
- Porch
Utilities
- Forced Air Heating and Cooling System
- Heating System Uses Gas
- Natural Gas Water Heater
- Cable TV Available
Additional Features
- Basement
Listing and Financial Details
- Assessor Parcel Number B:130 L:0025 S:0000
Ownership History
Purchase Details
Home Financials for this Owner
Home Financials are based on the most recent Mortgage that was taken out on this home.Purchase Details
Purchase Details
Home Financials for this Owner
Home Financials are based on the most recent Mortgage that was taken out on this home.Purchase Details
Home Financials for this Owner
Home Financials are based on the most recent Mortgage that was taken out on this home.Purchase Details
Similar Homes in Brookline, MA
Home Values in the Area
Average Home Value in this Area
Purchase History
| Date | Type | Sale Price | Title Company |
|---|---|---|---|
| Not Resolvable | $2,900,000 | None Available | |
| Quit Claim Deed | -- | -- | |
| Not Resolvable | $2,710,000 | -- | |
| Deed | $1,340,000 | -- | |
| Deed | -- | -- |
Mortgage History
| Date | Status | Loan Amount | Loan Type |
|---|---|---|---|
| Open | $1,500,000 | Purchase Money Mortgage | |
| Previous Owner | $225,000 | Adjustable Rate Mortgage/ARM | |
| Previous Owner | $170,000 | No Value Available | |
| Previous Owner | $211,560 | No Value Available | |
| Previous Owner | $200,000 | No Value Available | |
| Previous Owner | $1,072,000 | Purchase Money Mortgage | |
| Previous Owner | $75,000 | No Value Available |
Property History
| Date | Event | Price | Change | Sq Ft Price |
|---|---|---|---|---|
| 11/30/2020 11/30/20 | Sold | $2,900,000 | -1.7% | $926 / Sq Ft |
| 10/01/2020 10/01/20 | Pending | -- | -- | -- |
| 09/11/2020 09/11/20 | For Sale | $2,950,000 | +8.9% | $942 / Sq Ft |
| 06/25/2018 06/25/18 | Sold | $2,710,000 | +19.1% | $957 / Sq Ft |
| 05/23/2018 05/23/18 | Pending | -- | -- | -- |
| 05/15/2018 05/15/18 | For Sale | $2,275,000 | -- | $804 / Sq Ft |
Tax History Compared to Growth
Tax History
| Year | Tax Paid | Tax Assessment Tax Assessment Total Assessment is a certain percentage of the fair market value that is determined by local assessors to be the total taxable value of land and additions on the property. | Land | Improvement |
|---|---|---|---|---|
| 2025 | $29,260 | $2,964,500 | $1,241,500 | $1,723,000 |
| 2024 | $27,887 | $2,854,300 | $1,193,800 | $1,660,500 |
| 2023 | $26,103 | $2,618,200 | $987,300 | $1,630,900 |
| 2022 | $24,898 | $2,443,400 | $940,300 | $1,503,100 |
| 2021 | $20,881 | $2,130,700 | $904,100 | $1,226,600 |
| 2020 | $19,199 | $2,031,600 | $821,900 | $1,209,700 |
| 2019 | $17,742 | $1,893,500 | $782,800 | $1,110,700 |
| 2018 | $15,129 | $1,599,300 | $633,600 | $965,700 |
| 2017 | $14,908 | $1,508,900 | $597,900 | $911,000 |
| 2016 | $14,694 | $1,410,200 | $558,800 | $851,400 |
| 2015 | $13,568 | $1,270,400 | $474,700 | $795,700 |
| 2014 | $14,158 | $1,243,000 | $431,500 | $811,500 |
Agents Affiliated with this Home
-

Seller's Agent in 2020
Mona and Shari Wiener
Hammond Residential Real Estate
(617) 731-4644
26 in this area
121 Total Sales
-

Buyer's Agent in 2020
Bill Gehan
Campion & Company Fine Homes Real Estate
(617) 236-0711
3 in this area
76 Total Sales
-

Seller's Agent in 2018
Karen Nickel
Hammond Residential Real Estate
(617) 608-4615
5 in this area
62 Total Sales
Map
Source: MLS Property Information Network (MLS PIN)
MLS Number: 72326965
APN: BROO-000130-000025
- 157 Aspinwall Ave
- 216 Aspinwall Ave
- 214 Aspinwall Ave Unit 2
- 50-52 Linden Place
- 57 Saint Paul St Unit 19
- 33 Saint Paul St Unit 3
- 15 Francis St Unit 33
- 20 Linden Place
- 23 Hurd Rd Unit 3
- 232 Kent St
- 64 Aspinwall Ave Unit 1
- 121 Longwood Ave Unit 4B
- 14 Linden St Unit 8
- 58 Kent St Unit 404
- 58 Kent St Unit 305
- 58 Kent St Unit 304
- 58 Kent St Unit 402
- 58 Kent St Unit 401
- 48 Kent St Unit 1
- 98 Saint Paul St Unit A1
