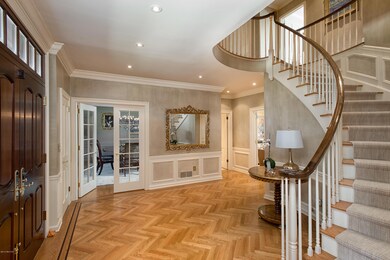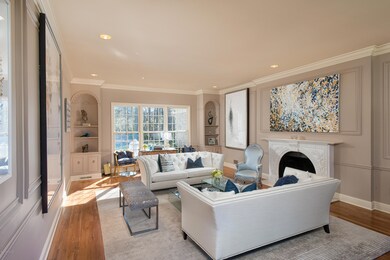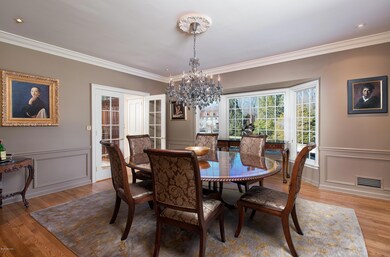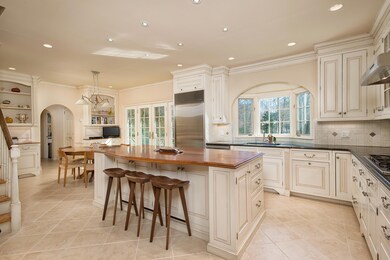
16 Hedgerow Ln Greenwich, CT 06831
Mid-Country West NeighborhoodAbout This Home
As of May 2024Elegant detailing defines this beautifully renovated 7743 sq ft mid-country residence in the private Old Mill Association. The meticulously maintained home features 6 bedrooms and 5 full baths, including a luxurious 1st floor master suite with a marble bath, steam shower and heated floors; two designer walk-in closets, an adjoining library with fireplace and wet bar, a gym and bathroom. The beautifully laid out kitchen showcases a sunny breakfast area with French doors to the terrace, a wine cellar and butler’s pantry. A breezeway leads to a separate guest apartment above two of the five attached garages. Majestic perennial gardens, an enticing heated pool, and a stately stone terrace are highlights of the landscaping, designed by award-winning James Doyle.
Last Agent to Sell the Property
Sotheby's International Realty License #RES.0031510 Listed on: 03/03/2016

Home Details
Home Type
Single Family
Est. Annual Taxes
$41,825
Year Built
1977
Lot Details
0
Parking
5
Listing Details
- Prop. Type: Residential
- Year Built: 1977
- Property Sub Type: Single Family Residence
- Lot Size Acres: 2.11
- Inclusions: Washer/Dryer, Call LB, All Kitchen Applncs
- Architectural Style: Colonial
- Garage Yn: Yes
- Special Features: None
Interior Features
- Other Equipment: Generator
- Has Basement: Full, Unfinished
- Full Bathrooms: 5
- Half Bathrooms: 2
- Total Bedrooms: 6
- Fireplaces: 5
- Fireplace: Yes
- Interior Amenities: Eat-in Kitchen, Pantry, Cedar Closet(s), Central Vacuum, Entrance Foyer
- Basement Type:Full: Yes
- Other Room LevelFP:_one_st50: 1
- Basement Type:Unfinished: Yes
- Other Room Comments 2:Mudroom2: Yes
- Other Room LevelFP 3:_two_nd52: 1
- Other Room LevelFP 2:_one_st51: 1
- Other Room Ceilings:Extra Height13: Yes
- Other Room Comments:Solarium: Yes
- Other Room Comments 3:Separate Apartment3: Yes
Exterior Features
- Roof: Shake
- Lot Features: Level, Parklike
- Pool Private: Yes
- Exclusions: Call LB
- Construction Type: Brick
- Exterior Features: Fountain
- Other Structures: Garage Apartment, Pool House
- Patio And Porch Features: Terrace
Garage/Parking
- Garage Spaces: 5.0
- General Property Info:Garage Desc: Attached
- Outbuildings:Garage Apartment: Yes
Utilities
- Water Source: Well
- Cooling: Central A/C
- Laundry Features: Laundry Room
- Cooling Y N: Yes
- Heating: Forced Air, Oil
- Heating Yn: Yes
- Sewer: Septic Tank
- Utilities: Propane
Condo/Co-op/Association
- Association Name: Old Mill
Schools
- Elementary School: Parkway
- Middle Or Junior School: Western
Lot Info
- Zoning: RA-2
- Lot Size Sq Ft: 91911.6
- Parcel #: 10-3051
- ResoLotSizeUnits: Acres
Tax Info
- Tax Annual Amount: 34696.0
Ownership History
Purchase Details
Home Financials for this Owner
Home Financials are based on the most recent Mortgage that was taken out on this home.Purchase Details
Home Financials for this Owner
Home Financials are based on the most recent Mortgage that was taken out on this home.Purchase Details
Similar Homes in Greenwich, CT
Home Values in the Area
Average Home Value in this Area
Purchase History
| Date | Type | Sale Price | Title Company |
|---|---|---|---|
| Warranty Deed | $6,000,000 | None Available | |
| Warranty Deed | $6,000,000 | None Available | |
| Warranty Deed | $3,350,000 | -- | |
| Warranty Deed | $2,800,000 | -- | |
| Warranty Deed | $3,350,000 | -- | |
| Warranty Deed | $2,800,000 | -- |
Mortgage History
| Date | Status | Loan Amount | Loan Type |
|---|---|---|---|
| Open | $3,250,000 | Adjustable Rate Mortgage/ARM | |
| Closed | $3,851,250 | Purchase Money Mortgage | |
| Previous Owner | $1,332,000 | Adjustable Rate Mortgage/ARM | |
| Previous Owner | $2,000,000 | No Value Available |
Property History
| Date | Event | Price | Change | Sq Ft Price |
|---|---|---|---|---|
| 05/17/2024 05/17/24 | Sold | $6,000,000 | -11.1% | $775 / Sq Ft |
| 04/05/2024 04/05/24 | Pending | -- | -- | -- |
| 03/21/2024 03/21/24 | For Sale | $6,750,000 | +101.5% | $872 / Sq Ft |
| 12/01/2016 12/01/16 | Sold | $3,350,000 | -16.3% | $433 / Sq Ft |
| 11/11/2016 11/11/16 | Pending | -- | -- | -- |
| 03/03/2016 03/03/16 | For Sale | $4,000,000 | -- | $517 / Sq Ft |
Tax History Compared to Growth
Tax History
| Year | Tax Paid | Tax Assessment Tax Assessment Total Assessment is a certain percentage of the fair market value that is determined by local assessors to be the total taxable value of land and additions on the property. | Land | Improvement |
|---|---|---|---|---|
| 2025 | $41,825 | $3,473,820 | $930,020 | $2,543,800 |
| 2024 | $26,253 | $2,241,960 | $930,020 | $1,311,940 |
| 2023 | $25,536 | $2,241,960 | $930,020 | $1,311,940 |
| 2022 | $25,289 | $2,241,960 | $930,020 | $1,311,940 |
| 2021 | $29,539 | $2,548,700 | $1,073,100 | $1,475,600 |
| 2020 | $29,539 | $2,548,700 | $1,073,100 | $1,475,600 |
| 2019 | $29,769 | $2,548,700 | $1,073,100 | $1,475,600 |
| 2018 | $35,216 | $3,097,290 | $1,073,100 | $2,024,190 |
| 2017 | $35,216 | $3,097,290 | $1,073,100 | $2,024,190 |
| 2016 | $34,690 | $3,097,290 | $1,073,100 | $2,024,190 |
| 2015 | $26,297 | $2,333,380 | $1,195,600 | $1,137,780 |
| 2014 | $24,853 | $2,265,550 | $1,195,600 | $1,069,950 |
Agents Affiliated with this Home
-
Jennifer Danzi-glenn

Seller's Agent in 2024
Jennifer Danzi-glenn
Jennifer M Danzi, Broker
(646) 526-7643
1 in this area
28 Total Sales
-
Joseph Barbieri
J
Seller's Agent in 2016
Joseph Barbieri
Sotheby's International Realty
(203) 940-2025
19 in this area
95 Total Sales
-
Tatiana Ulyanov

Buyer's Agent in 2016
Tatiana Ulyanov
Coldwell Banker Realty
(203) 918-1831
28 Total Sales
Map
Source: Greenwich Association of REALTORS®
MLS Number: 95826
APN: GREE-000010-000000-003051
- 8 Tinker Ln
- 9 Mountain Wood Dr
- 36 Baldwin Farms N
- 14 Dewart Rd
- 280 Round Hill Rd
- 331 Round Hill Rd
- 78 Khakum Wood Rd
- 897 Lake Ave
- 15 Red Coat Ln
- 26 Meadowcroft Ln
- 37 Andrews Farm Rd
- 69 Taconic Rd
- 26 Andrews Farm Rd
- 29 Taconic Rd
- 214 Clapboard Ridge Rd
- 537 North St
- 202 Round Hill Rd
- 35 Andrews Farm Rd
- 188 Round Hill Rd
- 26 Taconic Rd






