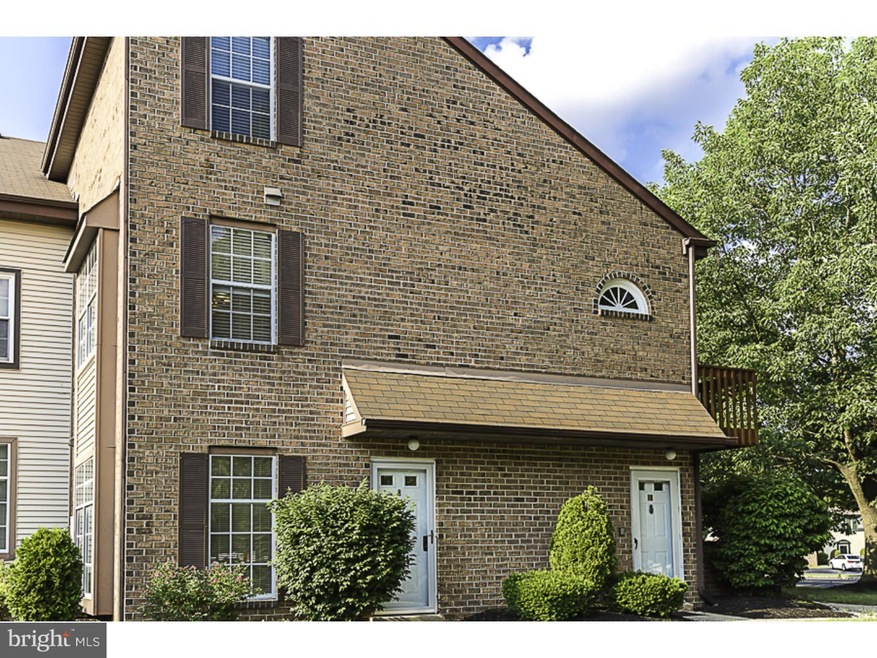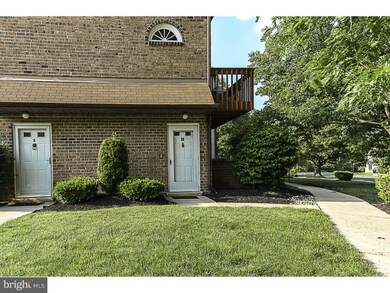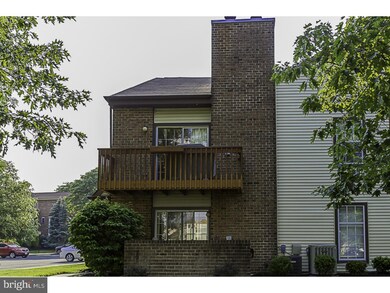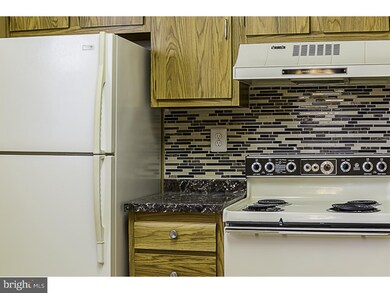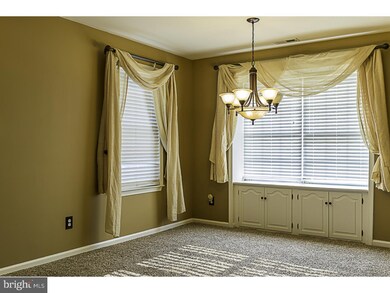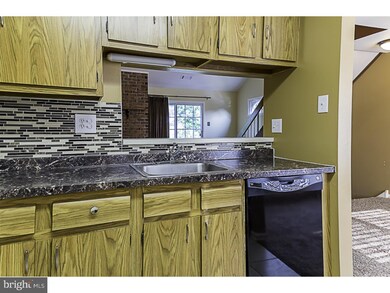
16 Hickory Dr Unit A16 Horsham, PA 19044
Horsham Township NeighborhoodEstimated Value: $330,000 - $355,000
Highlights
- Traditional Architecture
- Wood Flooring
- Community Pool
- Cathedral Ceiling
- 1 Fireplace
- Living Room
About This Home
As of December 2015Gorgeous 2 Bedroom & 2 Bath Condo w/ a very large loft,walk-in storage area, and beautiful deck.The home has been lovingly cared for and ready to move right in. Charming living room with all brick f/p and sliding doors leading to deck and all window treatments remain. Loft is now an Art Studio but can be anything you like including a second guest area. The walk-in storage area has a workshop plus shelving for storing smaller items and then some. It is bright and cheery, and the high ceilings certainly enhance the size of the living area. Sawmill Village has been a favorite community of many,and great starter home for others. Quiet, friendly neighbors, and great parking. Convenient to all major arteries and turnpike. Condo includes water, sewer, roof, common ground maintenance and liability insurance.
Property Details
Home Type
- Condominium
Est. Annual Taxes
- $3,041
Year Built
- Built in 1983
Lot Details
- Property is in good condition
HOA Fees
- $215 Monthly HOA Fees
Parking
- Parking Lot
Home Design
- Traditional Architecture
- Shingle Roof
- Vinyl Siding
Interior Spaces
- 1,361 Sq Ft Home
- Property has 1 Level
- Cathedral Ceiling
- 1 Fireplace
- Family Room
- Living Room
- Dining Room
Flooring
- Wood
- Wall to Wall Carpet
- Tile or Brick
Bedrooms and Bathrooms
- 2 Bedrooms
- En-Suite Primary Bedroom
- 2 Full Bathrooms
Laundry
- Laundry Room
- Laundry on main level
Utilities
- Forced Air Heating and Cooling System
- Natural Gas Water Heater
Listing and Financial Details
- Tax Lot 008
- Assessor Parcel Number 36-00-11669-679
Community Details
Overview
- Association fees include pool(s)
- Saw Mill Valley Subdivision
Recreation
- Community Pool
Ownership History
Purchase Details
Home Financials for this Owner
Home Financials are based on the most recent Mortgage that was taken out on this home.Purchase Details
Home Financials for this Owner
Home Financials are based on the most recent Mortgage that was taken out on this home.Purchase Details
Home Financials for this Owner
Home Financials are based on the most recent Mortgage that was taken out on this home.Purchase Details
Home Financials for this Owner
Home Financials are based on the most recent Mortgage that was taken out on this home.Similar Home in Horsham, PA
Home Values in the Area
Average Home Value in this Area
Purchase History
| Date | Buyer | Sale Price | Title Company |
|---|---|---|---|
| Gerstemeier Linda Rebecca | $280,000 | None Available | |
| Mindel David | $175,000 | None Available | |
| Dovan Jennifer L | -- | None Available | |
| Dovan Kevin T | $215,000 | None Available |
Mortgage History
| Date | Status | Borrower | Loan Amount |
|---|---|---|---|
| Open | Gerstemeier Linda Rebecca | $220,000 | |
| Previous Owner | Mindel David J | $140,000 | |
| Previous Owner | Dovan Jennifer L | $214,597 | |
| Previous Owner | Dovan Kevin T | $215,000 | |
| Previous Owner | Carson James R | $101,000 |
Property History
| Date | Event | Price | Change | Sq Ft Price |
|---|---|---|---|---|
| 12/30/2015 12/30/15 | Sold | $190,000 | -5.0% | $140 / Sq Ft |
| 10/12/2015 10/12/15 | Pending | -- | -- | -- |
| 06/10/2015 06/10/15 | For Sale | $199,900 | -- | $147 / Sq Ft |
Tax History Compared to Growth
Tax History
| Year | Tax Paid | Tax Assessment Tax Assessment Total Assessment is a certain percentage of the fair market value that is determined by local assessors to be the total taxable value of land and additions on the property. | Land | Improvement |
|---|---|---|---|---|
| 2024 | $3,856 | $98,110 | $23,250 | $74,860 |
| 2023 | $3,671 | $98,110 | $23,250 | $74,860 |
| 2022 | $3,552 | $98,110 | $23,250 | $74,860 |
| 2021 | $3,468 | $98,110 | $23,250 | $74,860 |
| 2020 | $3,386 | $98,110 | $23,250 | $74,860 |
| 2019 | $3,321 | $98,110 | $23,250 | $74,860 |
| 2018 | $2,520 | $98,110 | $23,250 | $74,860 |
| 2017 | $3,172 | $98,110 | $23,250 | $74,860 |
| 2016 | $3,134 | $98,110 | $23,250 | $74,860 |
| 2015 | $3,071 | $98,110 | $23,250 | $74,860 |
| 2014 | $2,993 | $98,110 | $23,250 | $74,860 |
Agents Affiliated with this Home
-
Joseph Bograd

Seller's Agent in 2015
Joseph Bograd
RE/MAX
(267) 246-9729
2 in this area
431 Total Sales
-
Bob Lambert

Buyer's Agent in 2015
Bob Lambert
Coldwell Banker Hearthside
(215) 519-9420
1 in this area
63 Total Sales
Map
Source: Bright MLS
MLS Number: 1002629262
APN: 36-00-11669-679
- 90 Whetstone Rd
- 49 Ash Stoker Ln
- 4 Beaver Hill Rd
- 12 Virginia Ln
- 303 Green Meadow Ln
- 425 Arbutus Ave
- 441 Brown Briar Cir
- 407 Hallowell Ave
- 57 Black Watch Ct
- 461 Avenue A
- 527 Norristown Rd
- 33 School Rd
- 618 Manor Dr Unit 31
- 619 Manor Dr Unit 27
- 32 School Rd
- 424 Dresher Rd
- 616A Norristown Rd
- 26 Pebble Dr
- 250 Hill Ave
- 656 Manor Dr
- 16 Hickory Dr Unit A16
- 16 Hickory Dr
- 8 Hickory Dr
- 8 Hickory Dr Unit A15
- 3 Hickory Dr Unit A-3
- 7 Hickory Dr
- 11 Hickory Dr
- 14 Hickory Dr
- 10 Hickory Dr
- 6 Hickory Dr
- 2 Hickory Dr
- 9 Hickory Dr
- 5 Hickory Dr
- 21 Hickory Dr Unit B-9
- 29 Hickory Dr Unit B-10
- 29 Hickory Dr
- 2 Loggers Mill Rd
- 22 Hickory Dr
- 23 Hickory Dr
- 18 Hickory Dr
