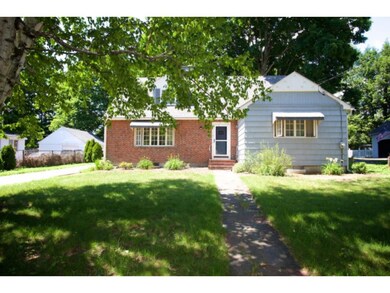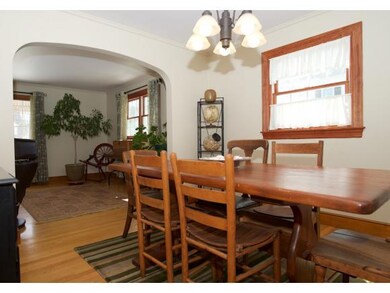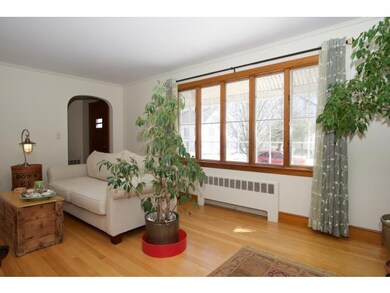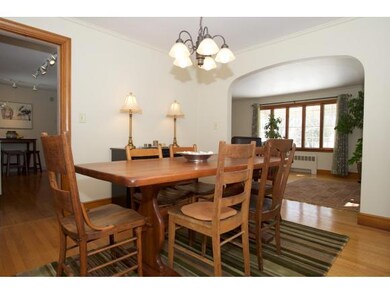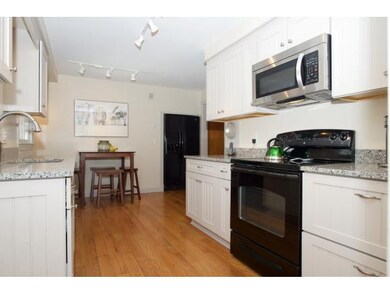
Estimated Value: $571,000 - $630,000
Highlights
- Multiple Fireplaces
- Main Floor Bedroom
- 2 Car Attached Garage
- Wood Flooring
- Screened Porch
- Cedar Closet
About This Home
As of October 2015Meticulously maintained custom cape in great Dover location. Close enough to highway for easy commute and yet within walking distance of heart of Dover. Situated on a very quiet and private dead end street off of Washington Road this pristine home has everything and more. Deeply set back off the road this cape offers hardwood floors and carpet throughout. The kitchen boasts granite and modern cabinets and first and second floor bathrooms nicely updated. Four bedrooms, two up and two down all with ample space and closets. There is a very clean and partially finished basement which offers one of the two recently relined wood burning chimneys. Cedar closet and three-season porch are bonus features. Not to mention a spacious one or two car garage and quaint backyard. Pride of ownership is ever so apparent in this detailed cape, come check it out today!
Last Listed By
KW Coastal and Lakes & Mountains Realty License #069269 Listed on: 04/07/2015

Home Details
Home Type
- Single Family
Est. Annual Taxes
- $10,802
Year Built
- 1951
Lot Details
- 0.27 Acre Lot
- Partially Fenced Property
- Lot Sloped Up
- Property is zoned R-12
Parking
- 2 Car Attached Garage
- Driveway
Home Design
- Concrete Foundation
- Wood Frame Construction
- Architectural Shingle Roof
- Shake Siding
- Cedar
Interior Spaces
- 2-Story Property
- Multiple Fireplaces
- Dining Area
- Screened Porch
- Washer and Dryer Hookup
Kitchen
- Electric Range
- Microwave
Flooring
- Wood
- Carpet
Bedrooms and Bathrooms
- 4 Bedrooms
- Main Floor Bedroom
- Cedar Closet
- Bathroom on Main Level
Finished Basement
- Basement Fills Entire Space Under The House
- Walk-Up Access
- Connecting Stairway
- Basement Storage
Utilities
- Zoned Heating and Cooling
- Baseboard Heating
- Hot Water Heating System
- Heating System Uses Oil
- 100 Amp Service
Additional Features
- Hard or Low Nap Flooring
- Shed
Ownership History
Purchase Details
Home Financials for this Owner
Home Financials are based on the most recent Mortgage that was taken out on this home.Purchase Details
Home Financials for this Owner
Home Financials are based on the most recent Mortgage that was taken out on this home.Similar Homes in Dover, NH
Home Values in the Area
Average Home Value in this Area
Purchase History
| Date | Buyer | Sale Price | Title Company |
|---|---|---|---|
| Leper Allan L | $292,333 | -- | |
| Leper Allan L | $292,333 | -- | |
| Tripp Darlene B | $280,000 | -- | |
| Tripp Darlene B | $280,000 | -- |
Mortgage History
| Date | Status | Borrower | Loan Amount |
|---|---|---|---|
| Open | Lepler Allan L | $243,000 | |
| Closed | Leper Allan L | $260,000 | |
| Closed | Tripp Darlene B | $0 |
Property History
| Date | Event | Price | Change | Sq Ft Price |
|---|---|---|---|---|
| 10/07/2015 10/07/15 | Sold | $291,000 | -7.6% | $133 / Sq Ft |
| 09/04/2015 09/04/15 | Pending | -- | -- | -- |
| 04/07/2015 04/07/15 | For Sale | $315,000 | +12.5% | $144 / Sq Ft |
| 12/21/2012 12/21/12 | Sold | $280,000 | -6.6% | $141 / Sq Ft |
| 11/19/2012 11/19/12 | Pending | -- | -- | -- |
| 08/20/2012 08/20/12 | For Sale | $299,900 | -- | $151 / Sq Ft |
Tax History Compared to Growth
Tax History
| Year | Tax Paid | Tax Assessment Tax Assessment Total Assessment is a certain percentage of the fair market value that is determined by local assessors to be the total taxable value of land and additions on the property. | Land | Improvement |
|---|---|---|---|---|
| 2024 | $10,802 | $594,500 | $163,900 | $430,600 |
| 2023 | $9,831 | $525,700 | $147,500 | $378,200 |
| 2022 | $9,853 | $496,600 | $155,700 | $340,900 |
| 2021 | $9,272 | $427,300 | $131,100 | $296,200 |
| 2020 | $8,876 | $357,200 | $114,700 | $242,500 |
| 2019 | $8,874 | $352,300 | $114,700 | $237,600 |
| 2018 | $8,186 | $328,500 | $102,400 | $226,100 |
| 2017 | $7,795 | $301,300 | $81,900 | $219,400 |
| 2016 | $7,054 | $268,300 | $72,700 | $195,600 |
| 2015 | $6,791 | $255,200 | $64,200 | $191,000 |
| 2014 | $6,747 | $259,400 | $68,400 | $191,000 |
| 2011 | $5,926 | $235,900 | $69,100 | $166,800 |
Agents Affiliated with this Home
-
Samuel Auffant

Seller's Agent in 2015
Samuel Auffant
KW Coastal and Lakes & Mountains Realty
(978) 764-4096
7 in this area
135 Total Sales
-
Megan Higgins Croteau

Buyer's Agent in 2015
Megan Higgins Croteau
KW Coastal and Lakes & Mountains Realty
(603) 969-0739
7 in this area
156 Total Sales
-
Madeline Cambo

Seller's Agent in 2012
Madeline Cambo
Coldwell Banker - Peggy Carter Team
(603) 781-1077
11 in this area
58 Total Sales
-
G
Buyer's Agent in 2012
Gaye Dean
GK Realty
Map
Source: PrimeMLS
MLS Number: 4411747
APN: DOVR-010014-A000000
- 42 Taylor Rd
- 20 Belknap St Unit 24
- 0 Hemlock Rd
- 204 Silver St
- Lot 3 Emerson Ridge Unit 3
- 20-22 Kirkland St
- 2 Hamilton St
- 14-16 New York St
- 2 Little Bay Dr
- 22 Little Bay Dr
- 16 Little Bay Dr
- 12B Park St
- 21 Little Bay Dr
- 33 Little Bay Dr
- 57 Rutland St
- 14B Park St Unit B
- 39 New York St
- Lot 9 Emerson Ridge Unit 9
- Lot 4 Emerson Ridge Unit 4
- 181 Central Ave
- 16 Highland St
- 12 Highland St
- 20 Highland St
- 11 Prospect St
- 18 Highland St
- 15 Highland St
- 15 Highland St Unit 6
- 15 Highland St Unit 24
- 15 Highland St Unit 9
- 7 Prospect St
- 26 Highland St
- 21 Prospect St
- 8 Highland St
- 25 Prospect St Unit 27
- 19 Highland St
- 19 Highland St Unit B
- 5 Prospect St
- 7 Highland St
- 25 Highland St
- 25 Highland St Unit A


