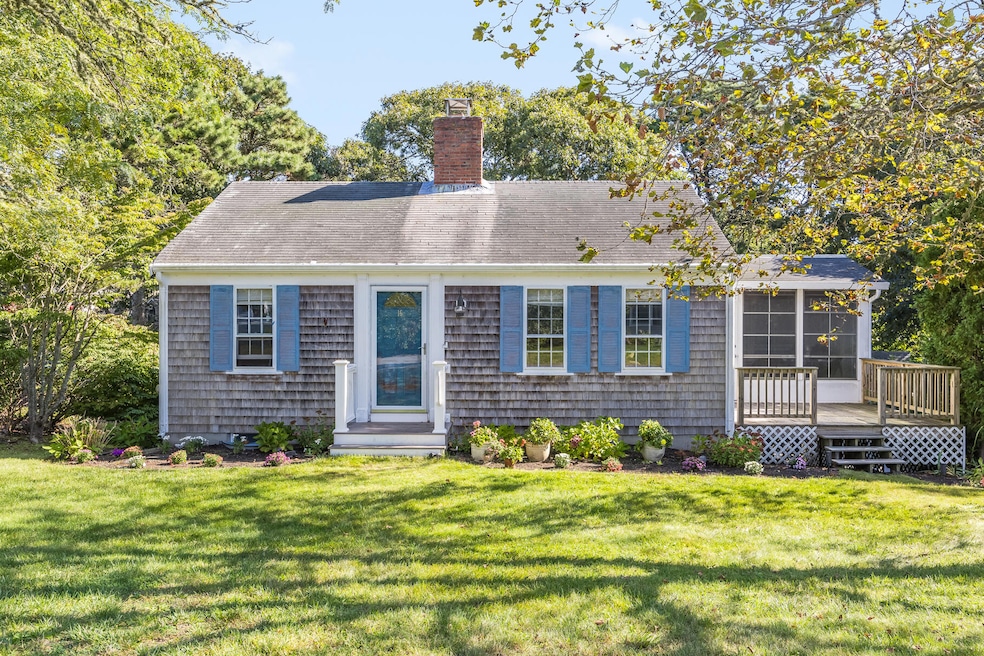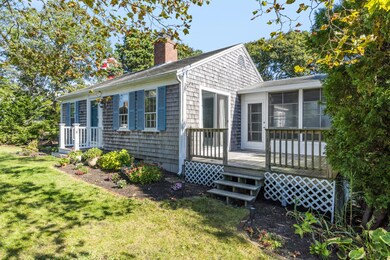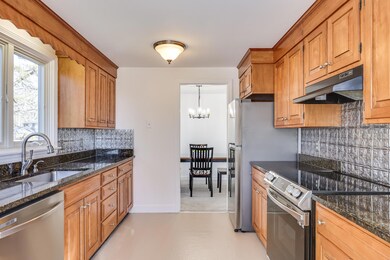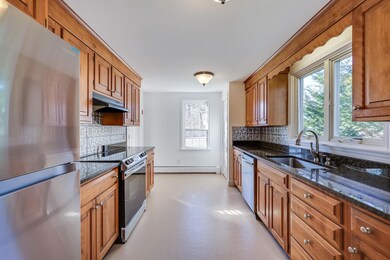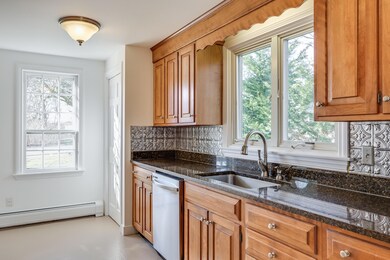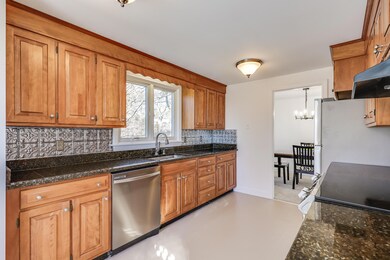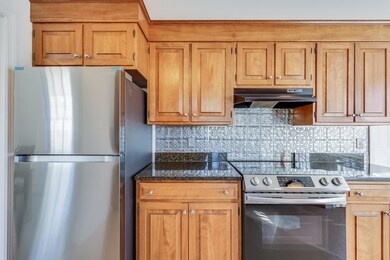
16 Janes Way Chatham, MA 02633
North Chatham NeighborhoodHighlights
- Deck
- Granite Countertops
- Tennis Courts
- Chatham Elementary School Rated A-
- No HOA
- Built-In Features
About This Home
As of May 2024Welcome to this charming, cozy cottage-style ranch that promises year-round comfort. This home features three inviting bedrooms and two well-appointed baths, spread across nearly 1600 square feet of living space.The open and bright floor plan enhances the sense of space and light, creating a warm and welcoming atmosphere. The kitchen is a delight, equipped with new appliances that promise efficiency and convenience.One of the highlights of this home is the three-season sunroom deck, perfect for enjoying the changing seasons. The location is ideal, situated close to a bike trail and tennis and pickleball courts, offering plenty of opportunities for outdoor activities. In addition, there is an oversized 2 car garage located under with a walkout to the back and side yards.This home perfectly blends comfort, style, and convenience, making it a great choice for those seeking a serene and active lifestyle.
Home Details
Home Type
- Single Family
Est. Annual Taxes
- $2,399
Year Built
- Built in 1980
Lot Details
- 0.26 Acre Lot
- Property fronts a private road
- Gentle Sloping Lot
- Yard
- Property is zoned R60
Parking
- 2 Car Garage
- Basement Garage
- Driveway
- Open Parking
Home Design
- Poured Concrete
- Pitched Roof
- Asphalt Roof
- Shingle Siding
- Concrete Perimeter Foundation
Interior Spaces
- 1,578 Sq Ft Home
- 1-Story Property
- Built-In Features
- Wood Burning Fireplace
- Sliding Doors
- Living Room
- Dining Room
- Walk-Out Basement
Kitchen
- Electric Range
- Dishwasher
- Granite Countertops
Flooring
- Carpet
- Vinyl
Bedrooms and Bathrooms
- 3 Bedrooms
- Linen Closet
- 2 Full Bathrooms
Laundry
- Laundry Room
- Electric Dryer
- Washer
Outdoor Features
- Outdoor Shower
- Deck
- Outbuilding
Location
- Property is near a golf course
Utilities
- No Cooling
- Hot Water Heating System
- Electric Water Heater
Listing and Financial Details
- Assessor Parcel Number 12G48M13
Community Details
Overview
- No Home Owners Association
Recreation
- Tennis Courts
- Bike Trail
Ownership History
Purchase Details
Home Financials for this Owner
Home Financials are based on the most recent Mortgage that was taken out on this home.Purchase Details
Home Financials for this Owner
Home Financials are based on the most recent Mortgage that was taken out on this home.Purchase Details
Purchase Details
Home Financials for this Owner
Home Financials are based on the most recent Mortgage that was taken out on this home.Map
Similar Homes in Chatham, MA
Home Values in the Area
Average Home Value in this Area
Purchase History
| Date | Type | Sale Price | Title Company |
|---|---|---|---|
| Not Resolvable | $435,000 | -- | |
| Deed | $325,000 | -- | |
| Foreclosure Deed | $319,500 | -- | |
| Deed | $469,000 | -- | |
| Deed | $325,000 | -- | |
| Foreclosure Deed | $319,500 | -- | |
| Deed | $469,000 | -- |
Mortgage History
| Date | Status | Loan Amount | Loan Type |
|---|---|---|---|
| Previous Owner | $280,000 | Purchase Money Mortgage | |
| Previous Owner | $422,100 | Purchase Money Mortgage |
Property History
| Date | Event | Price | Change | Sq Ft Price |
|---|---|---|---|---|
| 05/24/2024 05/24/24 | Sold | $775,000 | 0.0% | $491 / Sq Ft |
| 03/07/2024 03/07/24 | Pending | -- | -- | -- |
| 03/01/2024 03/01/24 | For Sale | $775,000 | 0.0% | $491 / Sq Ft |
| 02/14/2024 02/14/24 | Pending | -- | -- | -- |
| 02/03/2024 02/03/24 | For Sale | $775,000 | 0.0% | $491 / Sq Ft |
| 01/23/2024 01/23/24 | Pending | -- | -- | -- |
| 01/18/2024 01/18/24 | For Sale | $775,000 | +78.2% | $491 / Sq Ft |
| 09/10/2015 09/10/15 | Sold | $435,000 | -13.0% | $280 / Sq Ft |
| 08/18/2015 08/18/15 | Pending | -- | -- | -- |
| 06/05/2015 06/05/15 | For Sale | $499,900 | -- | $322 / Sq Ft |
Tax History
| Year | Tax Paid | Tax Assessment Tax Assessment Total Assessment is a certain percentage of the fair market value that is determined by local assessors to be the total taxable value of land and additions on the property. | Land | Improvement |
|---|---|---|---|---|
| 2025 | $2,511 | $723,500 | $291,200 | $432,300 |
| 2024 | $2,399 | $672,100 | $274,700 | $397,400 |
| 2023 | $2,309 | $595,200 | $228,900 | $366,300 |
| 2022 | $2,140 | $463,100 | $217,500 | $245,600 |
| 2021 | $2,098 | $421,300 | $197,700 | $223,600 |
| 2020 | $2,028 | $420,700 | $197,400 | $223,300 |
| 2019 | $1,931 | $398,100 | $174,800 | $223,300 |
| 2018 | $1,816 | $372,800 | $174,800 | $198,000 |
| 2017 | $1,821 | $362,100 | $169,700 | $192,400 |
| 2016 | $1,701 | $338,900 | $166,400 | $172,500 |
| 2015 | $1,699 | $340,500 | $170,600 | $169,900 |
| 2014 | $1,712 | $337,100 | $170,600 | $166,500 |
Source: Cape Cod & Islands Association of REALTORS®
MLS Number: 22400203
APN: CHAT-000012G-000048-M000013
- 98 Horizon Dr
- 39 Meadow Brook Rd
- 99 Heritage Ln
- 1082 Main St Unit 1082
- 231 Crowell Rd
- 912 Main St Unit 209
- 9 Bettys Path
- 92 Absegami Run
- 109 Misty Meadow Ln Unit 2
- 109 Misty Meadow Ln Unit 4
- 109 Misty Meadow Ln
- 67 Uncle Alberts Dr
- 36 Misty Meadow Ln Unit 4
- 369 Orleans Rd Unit A
- 369 Orleans Rd Unit A
- 7 Pond View Ave
- 67 The Cornfield
- 552 Orleans Rd
- 552 Orleans Rd
- 61 Pond View Ave
