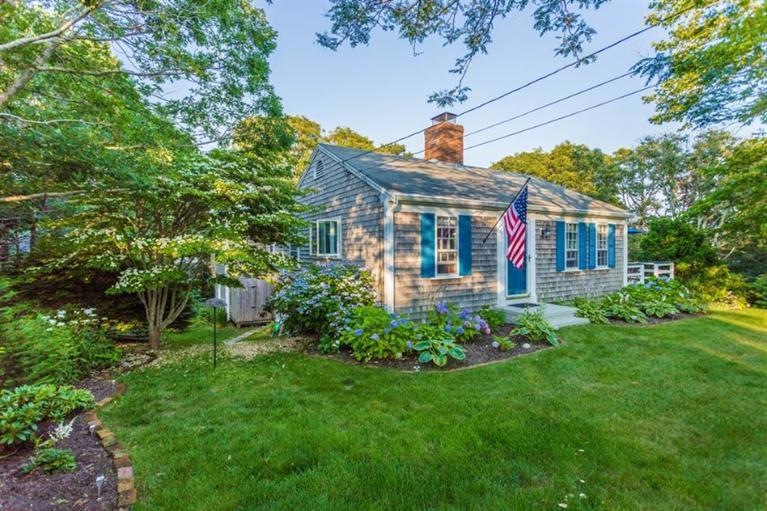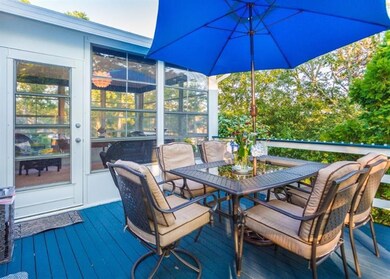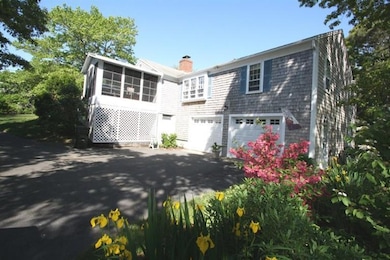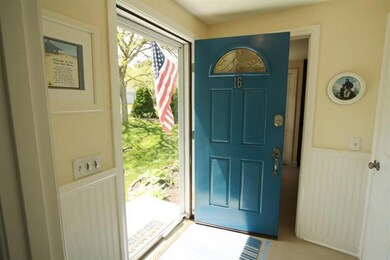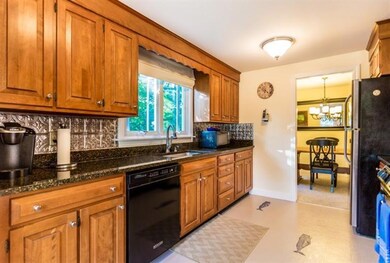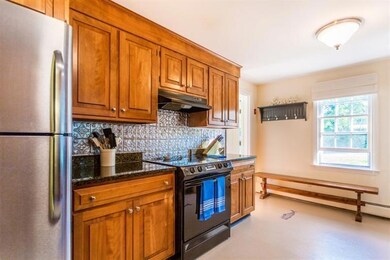
16 Janes Way Chatham, MA 02633
North Chatham NeighborhoodHighlights
- Medical Services
- Deck
- Granite Countertops
- Chatham Elementary School Rated A-
- 1 Fireplace
- Cul-De-Sac
About This Home
As of May 2024This charming home offers many updates and is the ideal vacation, summer, or investment property. Much larger than it appears from the front, there are 3 bedrooms, 2 baths and a walk-out basement could also be finished. Updated kitchen w/granite counters & newer appliances, adjacent dining room, and spacious living room w/2 sliders. You will LOVE the 3-season sunroom, which also opens to a deck overlooking the front yard and quiet cul-de-sac road. Beautiful perennials and flowering shrubs surround this property that also includes a cute garden shed. Ample parking plus an oversized 2-car garage, efficient natural gas heat, irrigation system, and outdoor shower. Great location just steps to the Chatham Bike Path, a mile from Town, 2 miles to the Ocean, and 5 minute drive to shopping & restaurants. Welcome Home to 16 Janes Way!
Last Agent to Sell the Property
Lori Jurkowski
Kinlin Grover Real Estate
Last Buyer's Agent
Chris Mortell
John C Ricotta & Assoc. License #9525117
Home Details
Home Type
- Single Family
Est. Annual Taxes
- $1,699
Year Built
- Built in 1980 | Remodeled
Lot Details
- 0.26 Acre Lot
- Cul-De-Sac
- Gentle Sloping Lot
- Sprinkler System
- Cleared Lot
- Property is zoned R60
Parking
- 2 Car Attached Garage
- Open Parking
Home Design
- Poured Concrete
- Pitched Roof
- Asphalt Roof
- Shingle Siding
- Concrete Perimeter Foundation
Interior Spaces
- 1,554 Sq Ft Home
- 1-Story Property
- Built-In Features
- 1 Fireplace
- Living Room
- Dining Room
- Carpet
Kitchen
- Built-In Oven
- Electric Range
- Dishwasher
- Granite Countertops
Bedrooms and Bathrooms
- 3 Bedrooms
- Linen Closet
- 2 Full Bathrooms
Laundry
- Laundry Room
- Washer
Basement
- Walk-Out Basement
- Basement Fills Entire Space Under The House
- Interior Basement Entry
Outdoor Features
- Outdoor Shower
- Deck
- Patio
Location
- Property is near place of worship
- Property is near shops
- Property is near a golf course
Utilities
- Hot Water Heating System
- Gas Water Heater
Listing and Financial Details
- Assessor Parcel Number 12G48M13
Community Details
Recreation
- Bike Trail
Additional Features
- Property has a Home Owners Association
- Medical Services
Map
Home Values in the Area
Average Home Value in this Area
Property History
| Date | Event | Price | Change | Sq Ft Price |
|---|---|---|---|---|
| 05/24/2024 05/24/24 | Sold | $775,000 | 0.0% | $491 / Sq Ft |
| 03/07/2024 03/07/24 | Pending | -- | -- | -- |
| 03/01/2024 03/01/24 | For Sale | $775,000 | 0.0% | $491 / Sq Ft |
| 02/14/2024 02/14/24 | Pending | -- | -- | -- |
| 02/03/2024 02/03/24 | For Sale | $775,000 | 0.0% | $491 / Sq Ft |
| 01/23/2024 01/23/24 | Pending | -- | -- | -- |
| 01/18/2024 01/18/24 | For Sale | $775,000 | +78.2% | $491 / Sq Ft |
| 09/10/2015 09/10/15 | Sold | $435,000 | -13.0% | $280 / Sq Ft |
| 08/18/2015 08/18/15 | Pending | -- | -- | -- |
| 06/05/2015 06/05/15 | For Sale | $499,900 | -- | $322 / Sq Ft |
Tax History
| Year | Tax Paid | Tax Assessment Tax Assessment Total Assessment is a certain percentage of the fair market value that is determined by local assessors to be the total taxable value of land and additions on the property. | Land | Improvement |
|---|---|---|---|---|
| 2025 | $2,511 | $723,500 | $291,200 | $432,300 |
| 2024 | $2,399 | $672,100 | $274,700 | $397,400 |
| 2023 | $2,309 | $595,200 | $228,900 | $366,300 |
| 2022 | $2,140 | $463,100 | $217,500 | $245,600 |
| 2021 | $2,098 | $421,300 | $197,700 | $223,600 |
| 2020 | $2,028 | $420,700 | $197,400 | $223,300 |
| 2019 | $1,931 | $398,100 | $174,800 | $223,300 |
| 2018 | $1,816 | $372,800 | $174,800 | $198,000 |
| 2017 | $1,821 | $362,100 | $169,700 | $192,400 |
| 2016 | $1,701 | $338,900 | $166,400 | $172,500 |
| 2015 | $1,699 | $340,500 | $170,600 | $169,900 |
| 2014 | $1,712 | $337,100 | $170,600 | $166,500 |
Mortgage History
| Date | Status | Loan Amount | Loan Type |
|---|---|---|---|
| Previous Owner | $280,000 | Purchase Money Mortgage | |
| Previous Owner | $422,100 | Purchase Money Mortgage |
Deed History
| Date | Type | Sale Price | Title Company |
|---|---|---|---|
| Not Resolvable | $435,000 | -- | |
| Deed | $325,000 | -- | |
| Foreclosure Deed | $319,500 | -- | |
| Deed | $469,000 | -- | |
| Deed | $325,000 | -- | |
| Foreclosure Deed | $319,500 | -- | |
| Deed | $469,000 | -- |
Similar Home in the area
Source: Cape Cod & Islands Association of REALTORS®
MLS Number: 21505561
APN: CHAT-000012G-000048-M000013
- 98 Horizon Dr
- 39 Meadow Brook Rd
- 99 Heritage Ln
- 1082 Main St Unit 1082
- 231 Crowell Rd
- 912 Main St Unit 209
- 9 Bettys Path
- 92 Absegami Run
- 109 Misty Meadow Ln Unit 2
- 109 Misty Meadow Ln Unit 4
- 109 Misty Meadow Ln
- 67 Uncle Alberts Dr
- 36 Misty Meadow Ln Unit 4
- 369 Orleans Rd Unit A
- 369 Orleans Rd Unit A
- 67 The Cornfield
- 552 Orleans Rd
- 552 Orleans Rd
- 61 Pond View Ave
- 727 Main St
