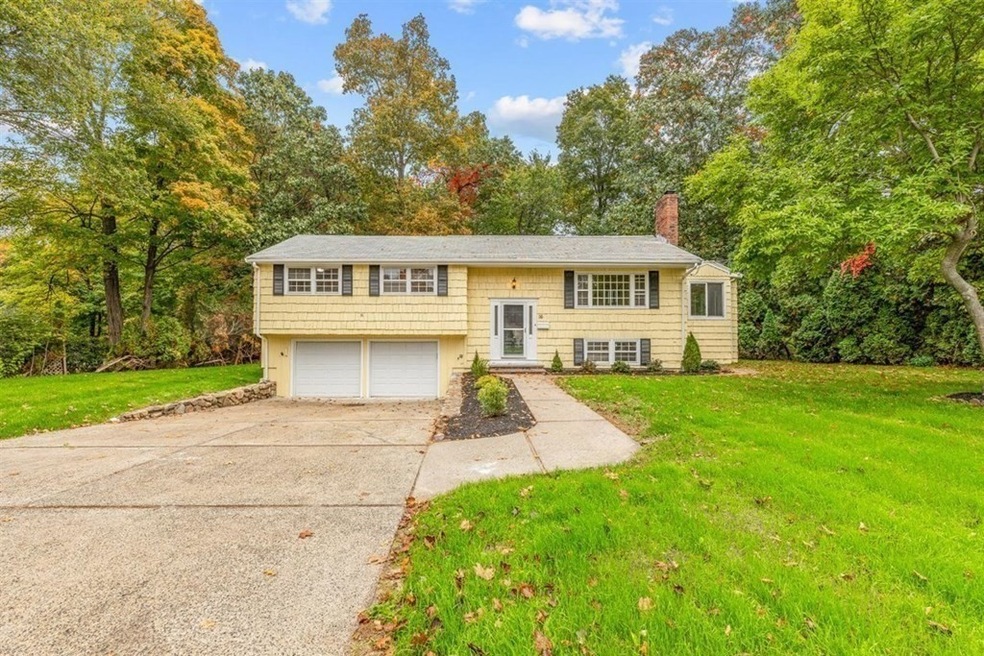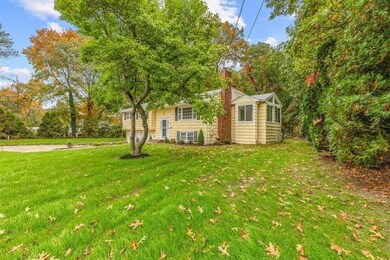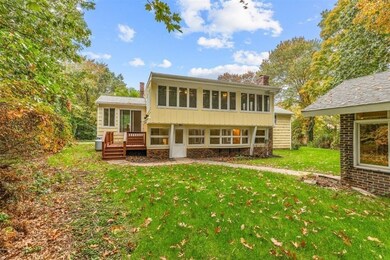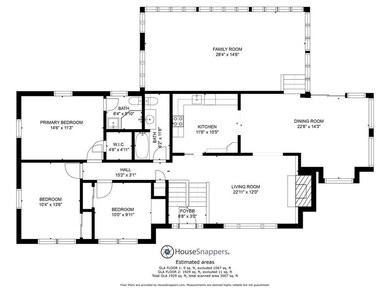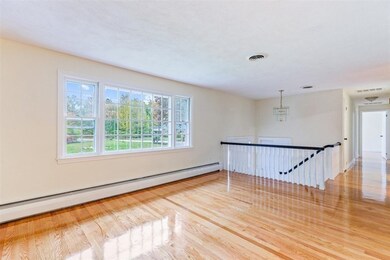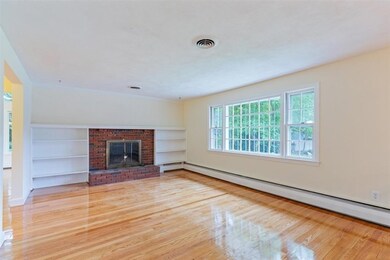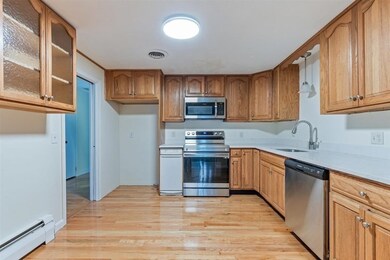
Highlights
- Golf Course Community
- Open Floorplan
- Contemporary Architecture
- Cabana
- Deck
- Property is near public transit
About This Home
As of January 2023A HUGE Raised Ranch with an in-law setup in the lower level offers easy access to Route 24 while still being tucked away in a beautiful neighborhood. This surprisingly spacious home has almost 3,000 square feet of living space, PLUS a fabulous detached outbuilding/entertainment space that must be seen to be appreciated. The main level boasts a master bedroom suite, 2 additional bedrooms, beautiful hardwood floors, a gorgeous dining room, a stunning family room off the back, and a brand-new forced air HVAC system. The finished lower level includes a second full kitchen, a full bath with shower, and two additional rooms - perfect for guests, teens, or in-laws! There is also a 2-car garage and a BRAND NEW septic system. An absolutely Fabulous space that is almost like two homes in one.
Last Agent to Sell the Property
Advocate Realty/Stikeleather Real Estate Listed on: 10/14/2022
Home Details
Home Type
- Single Family
Est. Annual Taxes
- $7,239
Year Built
- Built in 1962
Lot Details
- 0.35 Acre Lot
- Corner Lot
- Property is zoned Res-A
Parking
- 2 Car Attached Garage
- Heated Garage
- Driveway
- Open Parking
- Off-Street Parking
Home Design
- Contemporary Architecture
- Raised Ranch Architecture
- Frame Construction
- Shingle Roof
- Concrete Perimeter Foundation
Interior Spaces
- 2,728 Sq Ft Home
- Open Floorplan
- Vaulted Ceiling
- 3 Fireplaces
- Picture Window
- Combination Dining and Living Room
- Bonus Room
- Wood Flooring
- Laundry on main level
Kitchen
- Range
- Microwave
- Dishwasher
- Upgraded Countertops
- Trash Compactor
Bedrooms and Bathrooms
- 3 Bedrooms
- Primary bedroom located on second floor
- Cedar Closet
- 3 Full Bathrooms
- Separate Shower
Finished Basement
- Walk-Out Basement
- Basement Fills Entire Space Under The House
- Interior and Exterior Basement Entry
- Garage Access
Outdoor Features
- Cabana
- Deck
Location
- Property is near public transit
- Property is near schools
Utilities
- Forced Air Heating and Cooling System
- 1 Cooling Zone
- 2 Heating Zones
- Heating System Uses Oil
- Baseboard Heating
- Private Sewer
Listing and Financial Details
- Assessor Parcel Number 1357
Community Details
Recreation
- Golf Course Community
- Park
- Jogging Path
- Bike Trail
Additional Features
- No Home Owners Association
- Shops
Ownership History
Purchase Details
Purchase Details
Home Financials for this Owner
Home Financials are based on the most recent Mortgage that was taken out on this home.Similar Homes in Avon, MA
Home Values in the Area
Average Home Value in this Area
Purchase History
| Date | Type | Sale Price | Title Company |
|---|---|---|---|
| Foreclosure Deed | $425,154 | None Available | |
| Deed | $440,000 | -- |
Mortgage History
| Date | Status | Loan Amount | Loan Type |
|---|---|---|---|
| Open | $617,405 | Purchase Money Mortgage | |
| Closed | $542,900 | Purchase Money Mortgage | |
| Previous Owner | $376,200 | No Value Available | |
| Previous Owner | $340,000 | Purchase Money Mortgage | |
| Previous Owner | $354,000 | No Value Available | |
| Previous Owner | $50,000 | No Value Available |
Property History
| Date | Event | Price | Change | Sq Ft Price |
|---|---|---|---|---|
| 01/27/2023 01/27/23 | Sold | $649,900 | 0.0% | $238 / Sq Ft |
| 11/22/2022 11/22/22 | Pending | -- | -- | -- |
| 10/26/2022 10/26/22 | Price Changed | $649,900 | -3.7% | $238 / Sq Ft |
| 10/14/2022 10/14/22 | For Sale | $675,000 | +56.3% | $247 / Sq Ft |
| 05/20/2022 05/20/22 | Sold | $432,000 | +5.4% | $158 / Sq Ft |
| 04/15/2022 04/15/22 | Pending | -- | -- | -- |
| 04/08/2022 04/08/22 | For Sale | $409,900 | 0.0% | $150 / Sq Ft |
| 02/11/2022 02/11/22 | Pending | -- | -- | -- |
| 02/07/2022 02/07/22 | For Sale | -- | -- | -- |
| 01/18/2022 01/18/22 | Pending | -- | -- | -- |
| 01/15/2022 01/15/22 | For Sale | $409,900 | -- | $150 / Sq Ft |
Tax History Compared to Growth
Tax History
| Year | Tax Paid | Tax Assessment Tax Assessment Total Assessment is a certain percentage of the fair market value that is determined by local assessors to be the total taxable value of land and additions on the property. | Land | Improvement |
|---|---|---|---|---|
| 2025 | $80 | $599,400 | $222,800 | $376,600 |
| 2024 | $6,013 | $428,600 | $202,100 | $226,500 |
| 2023 | $5,906 | $433,600 | $202,100 | $231,500 |
| 2022 | $7,239 | $457,900 | $168,400 | $289,500 |
| 2021 | $6,771 | $403,500 | $153,000 | $250,500 |
| 2020 | $6,367 | $359,700 | $149,900 | $209,800 |
| 2019 | $6,201 | $344,700 | $143,100 | $201,600 |
| 2018 | $6,520 | $351,500 | $143,100 | $208,400 |
| 2017 | $5,341 | $309,100 | $143,100 | $166,000 |
| 2016 | $5,337 | $311,900 | $136,300 | $175,600 |
| 2015 | $4,885 | $298,400 | $130,100 | $168,300 |
Agents Affiliated with this Home
-
Christopher Talabi-Oates
C
Seller's Agent in 2023
Christopher Talabi-Oates
Advocate Realty/Stikeleather Real Estate
3 in this area
6 Total Sales
-
Shepard Long

Seller Co-Listing Agent in 2023
Shepard Long
Advocate Realty/Stikeleather Real Estate
(781) 690-3630
4 in this area
101 Total Sales
-
David Cange
D
Buyer's Agent in 2023
David Cange
Minihane Realty Group
2 in this area
19 Total Sales
-
Angela Ponte

Seller's Agent in 2022
Angela Ponte
Classic Homes Real Estate
(617) 328-5800
1 in this area
43 Total Sales
Map
Source: MLS Property Information Network (MLS PIN)
MLS Number: 73048428
APN: AVON-000004-D000013-000028
