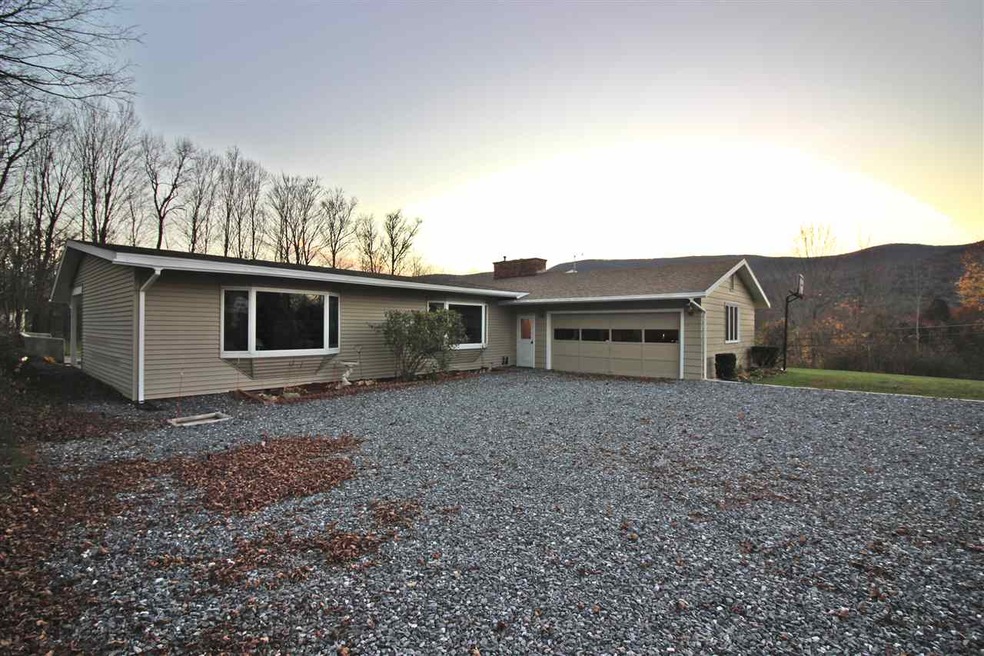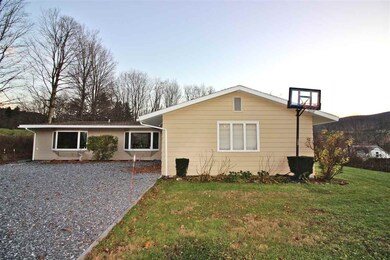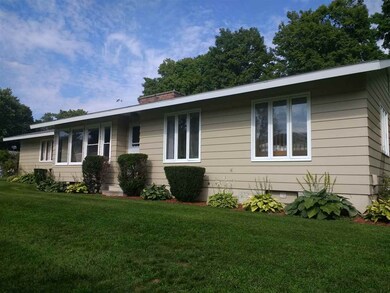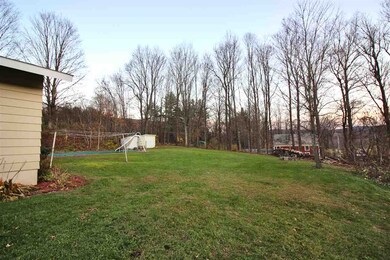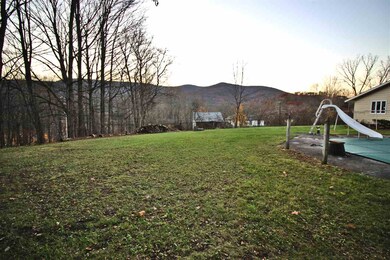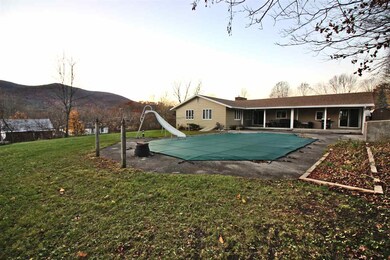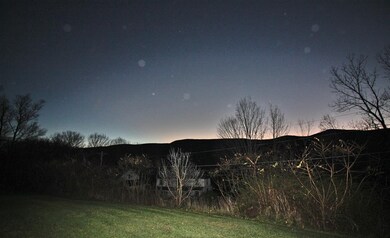
16 Ladd Rd Pownal, VT 05261
Estimated Value: $304,000 - $397,000
Highlights
- In Ground Pool
- Corner Lot
- 2 Car Attached Garage
- Wood Burning Stove
- Fireplace
- Cedar Closet
About This Home
As of January 2019Memories to be made at this welcoming home! Spacious open floor plan in this "L" shape ranch style with attached 2 car garage. The kitchen has ample counter tops and cabinets and new appliances! The addition includes a dining room, and huge master suite with large closet and full bath that opens to covered back porch and pool view. Cozy pellet stove in the center of the home and formal living room has a large fireplace ready for winter nights. The 3 other bedrooms include another bedroom with attached bathroom and a third bathroom in the hall. Finished FULL basement with game room, family room AND Man cave!! Outside is more fun with the patio, in ground pool, fire pit and spacious yard with mountain views! So much fun has been had at this house! Ready for you to move in and make your own! Bonus! BRAND NEW ROOF and fresh paint too!
Home Details
Home Type
- Single Family
Est. Annual Taxes
- $4,378
Year Built
- Built in 1972
Lot Details
- 0.66 Acre Lot
- Corner Lot
- Lot Sloped Up
- Property is zoned RR 2
Parking
- 2 Car Attached Garage
- Gravel Driveway
Home Design
- Poured Concrete
- Wood Frame Construction
- Shingle Roof
- Vinyl Siding
- Cedar
Interior Spaces
- 1-Story Property
- Fireplace
- Wood Burning Stove
Flooring
- Carpet
- Tile
Bedrooms and Bathrooms
- 4 Bedrooms
- Cedar Closet
- Walk-In Closet
Basement
- Basement Fills Entire Space Under The House
- Interior Basement Entry
Outdoor Features
- In Ground Pool
- Patio
- Shed
Schools
- Pownal Elementary School
- Mt. Anthony Union Middle Sch
- Mt. Anthony Sr. Uhsd 14 High School
Utilities
- Zoned Heating
- Pellet Stove burns compressed wood to generate heat
- Heating System Uses Oil
- 100 Amp Service
- Oil Water Heater
Similar Homes in Pownal, VT
Home Values in the Area
Average Home Value in this Area
Property History
| Date | Event | Price | Change | Sq Ft Price |
|---|---|---|---|---|
| 01/17/2019 01/17/19 | Sold | $220,000 | -2.2% | $65 / Sq Ft |
| 11/21/2018 11/21/18 | Pending | -- | -- | -- |
| 11/07/2018 11/07/18 | For Sale | $225,000 | -- | $67 / Sq Ft |
Tax History Compared to Growth
Tax History
| Year | Tax Paid | Tax Assessment Tax Assessment Total Assessment is a certain percentage of the fair market value that is determined by local assessors to be the total taxable value of land and additions on the property. | Land | Improvement |
|---|---|---|---|---|
| 2024 | $5,404 | $224,700 | $24,900 | $199,800 |
| 2023 | $4,685 | $224,700 | $24,900 | $199,800 |
| 2022 | $4,370 | $224,700 | $24,900 | $199,800 |
| 2021 | $4,418 | $224,700 | $24,900 | $199,800 |
| 2020 | $4,597 | $224,700 | $24,900 | $199,800 |
| 2019 | $4,681 | $224,700 | $24,900 | $199,800 |
| 2018 | $4,308 | $224,700 | $24,900 | $199,800 |
| 2016 | $4,081 | $224,700 | $24,900 | $199,800 |
Agents Affiliated with this Home
-
Lilli West

Seller's Agent in 2019
Lilli West
Maple Leaf Realty
(802) 384-3210
32 in this area
277 Total Sales
-
Colleen Zajac

Buyer's Agent in 2019
Colleen Zajac
Monarch Realty
(413) 446-0301
8 in this area
244 Total Sales
Map
Source: PrimeMLS
MLS Number: 4727173
APN: (156)004-59
- 20 Oak Hill School Rd
- 237 Church St
- 626 Brookman Rd
- 2500 7 Route S
- 89 Field Way
- 0 U S 7
- 1025 Simonds Rd
- 515 Hillside Dr
- 872 Barber Pond Rd
- 0 Simonds Rd
- 225 N Pownal Rd
- 181 Bridges Rd
- 20 White Oaks Rd
- 1127 N Hoosac Rd
- 424 N Hemlock Ln
- 64 Bridges Rd
- 00 Vermont 346
- 404 North St
- 106.0-0007 Henderson Rd
- 462 Henderson Rd
- 16 Ladd Rd
- 23 Ladd Rd
- 131 Oak Hill School Rd
- 98 Oak Hill School Rd
- 5724 Route 7
- 191 Oak Hill School Rd
- 218 Oak Hill School Rd
- 408 Route 346
- 408 Vt-346 --
- 408 Vermont 346
- 388 Vt Route 346
- 84 Bannister Hill Rd
- 179 Oak Hill School Rd Unit 1
- 179 Oak Hill School Rd Unit 3
- 414 Vt Route 346
- 215 Oak Hill School Rd
- 179 Oak Hill School Rd Unit 2
- 414 Route 346
- 49 Oak Hill School Rd
- 49 Oak Hill School Rd
