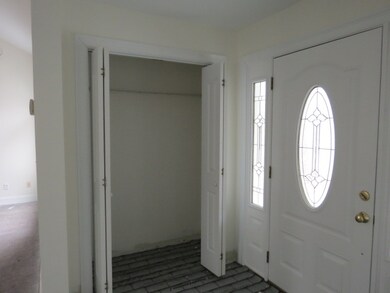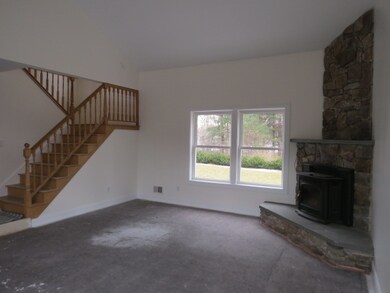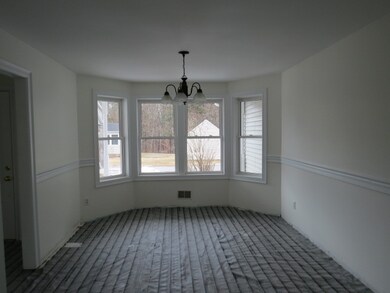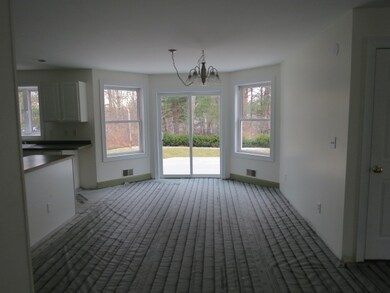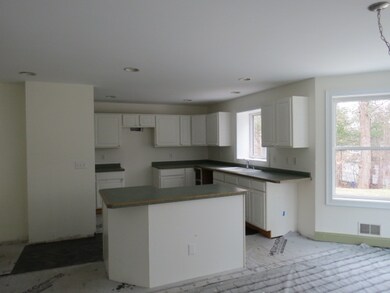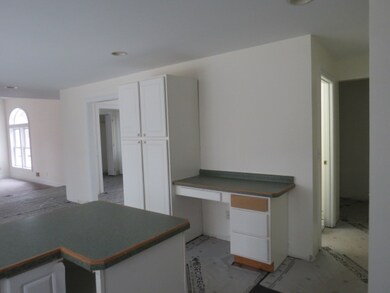
16 Lighthouse Way Seabrook, NH 03874
Highlights
- Colonial Architecture
- Whirlpool Bathtub
- 2 Car Direct Access Garage
- Cathedral Ceiling
- Attic
- Cul-De-Sac
About This Home
As of January 2024this 2600 sq ft home located at the end of cul-de-sac nestled on a noel surrounded with trees, having two warm air with air conditioning system, basement is drywall ready to finished, deck in rear overlooking yard, you will be able to select your flooring, appliances and kitchen cabinets/counter top with the $18,000 allotment. Garage is heated. vaulted ceiling in the step down living room with pellet stove. the kitchen has an eating area with space for six comfortable, and a dinning room to accommodate eight
Last Agent to Sell the Property
Lighthouse Real Estate License #001937 Listed on: 05/27/2019
Home Details
Home Type
- Single Family
Est. Annual Taxes
- $6,035
Year Built
- Built in 2002
Lot Details
- 0.59 Acre Lot
- Cul-De-Sac
- Lot Sloped Up
- Irrigation
- Property is zoned resdidental
Parking
- 2 Car Direct Access Garage
- Heated Garage
- Dry Walled Garage
Home Design
- Colonial Architecture
- Concrete Foundation
- Wood Frame Construction
- Shingle Roof
- Vinyl Siding
Interior Spaces
- 2.5-Story Property
- Cathedral Ceiling
- Ceiling Fan
- Combination Kitchen and Dining Room
- Kitchen Island
- Laundry on main level
- Attic
Bedrooms and Bathrooms
- 3 Bedrooms
- En-Suite Primary Bedroom
- Whirlpool Bathtub
Basement
- Heated Basement
- Walk-Up Access
Home Security
- Carbon Monoxide Detectors
- Fire and Smoke Detector
Schools
- Seabrook Elementary School
- Seabrook Middle School
- Winnacunnet High School
Utilities
- Pellet Stove burns compressed wood to generate heat
- Common Heating System
- Heating System Uses Gas
- Underground Utilities
- Generator Hookup
- 200+ Amp Service
- Liquid Propane Gas Water Heater
- High Speed Internet
- Cable TV Available
Community Details
- Master Insurance
Listing and Financial Details
- Exclusions: allotment of $18,000- appliances, flooring & kitchen cabinets- counter tops. The over size garage is heated. Sellers are NH Real Estate Brokers
- Legal Lot and Block 80 / 31
- 16% Total Tax Rate
Ownership History
Purchase Details
Home Financials for this Owner
Home Financials are based on the most recent Mortgage that was taken out on this home.Purchase Details
Home Financials for this Owner
Home Financials are based on the most recent Mortgage that was taken out on this home.Similar Homes in Seabrook, NH
Home Values in the Area
Average Home Value in this Area
Purchase History
| Date | Type | Sale Price | Title Company |
|---|---|---|---|
| Warranty Deed | $600,000 | None Available | |
| Warranty Deed | $400,000 | -- |
Mortgage History
| Date | Status | Loan Amount | Loan Type |
|---|---|---|---|
| Open | $520,000 | Purchase Money Mortgage | |
| Previous Owner | $404,712 | VA | |
| Previous Owner | $408,600 | VA | |
| Previous Owner | $408,600 | VA | |
| Previous Owner | $276,750 | Unknown | |
| Previous Owner | $225,250 | Unknown |
Property History
| Date | Event | Price | Change | Sq Ft Price |
|---|---|---|---|---|
| 01/24/2024 01/24/24 | Sold | $600,000 | -4.8% | $266 / Sq Ft |
| 12/20/2023 12/20/23 | Pending | -- | -- | -- |
| 12/06/2023 12/06/23 | For Sale | $630,000 | +57.5% | $279 / Sq Ft |
| 08/26/2019 08/26/19 | Sold | $400,000 | -6.8% | $103 / Sq Ft |
| 07/03/2019 07/03/19 | Pending | -- | -- | -- |
| 06/25/2019 06/25/19 | Price Changed | $429,000 | -4.5% | $110 / Sq Ft |
| 05/27/2019 05/27/19 | For Sale | $449,000 | -- | $115 / Sq Ft |
Tax History Compared to Growth
Tax History
| Year | Tax Paid | Tax Assessment Tax Assessment Total Assessment is a certain percentage of the fair market value that is determined by local assessors to be the total taxable value of land and additions on the property. | Land | Improvement |
|---|---|---|---|---|
| 2024 | $8,281 | $706,600 | $197,800 | $508,800 |
| 2023 | $7,960 | $527,500 | $164,800 | $362,700 |
| 2022 | $6,989 | $527,500 | $164,800 | $362,700 |
| 2021 | $7,243 | $527,500 | $164,800 | $362,700 |
| 2020 | $6,156 | $385,500 | $125,300 | $260,200 |
| 2019 | $6,072 | $385,500 | $125,300 | $260,200 |
| 2018 | $6,035 | $371,400 | $125,300 | $246,100 |
| 2017 | $5,696 | $350,500 | $104,400 | $246,100 |
| 2016 | $5,184 | $350,500 | $104,400 | $246,100 |
| 2015 | $4,788 | $323,700 | $97,700 | $226,000 |
| 2014 | $4,944 | $323,800 | $97,700 | $226,100 |
| 2013 | $4,944 | $323,800 | $97,700 | $226,100 |
Agents Affiliated with this Home
-
Michelle Draper

Seller's Agent in 2024
Michelle Draper
Keller Williams Realty Evolution
(978) 857-8569
5 in this area
102 Total Sales
-
Dennis Marks
D
Buyer's Agent in 2024
Dennis Marks
Keller Williams Realty Evolution
(978) 861-4295
1 in this area
100 Total Sales
-
Francis Chase
F
Seller's Agent in 2019
Francis Chase
Lighthouse Real Estate
(603) 944-0830
5 Total Sales
Map
Source: PrimeMLS
MLS Number: 4754300
APN: SEAB-000012-000031-000080

