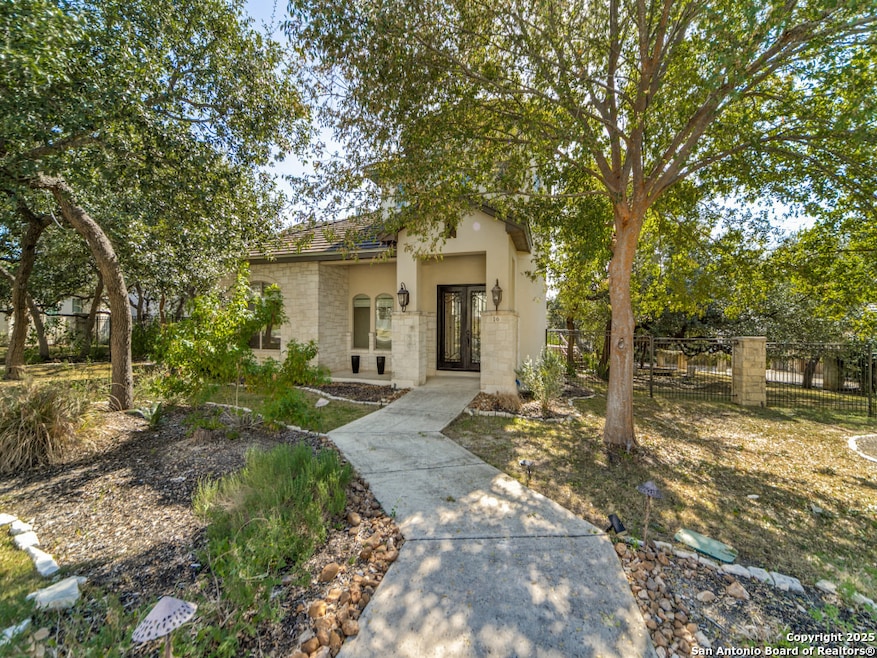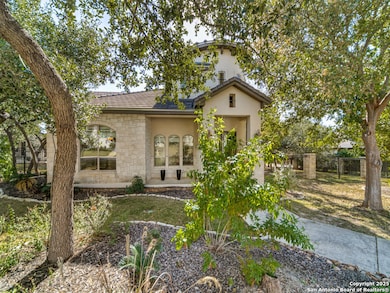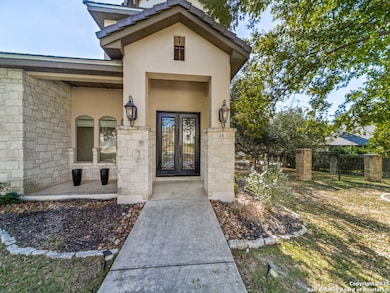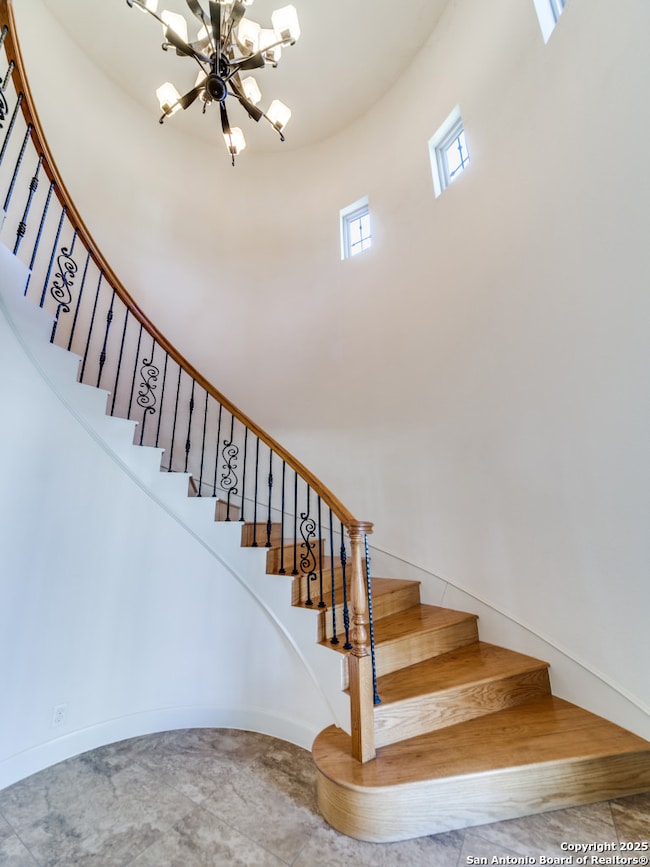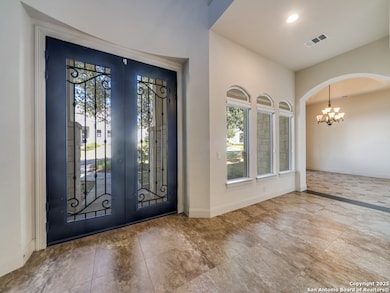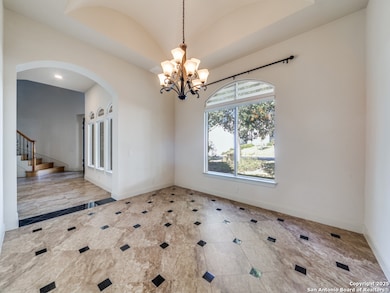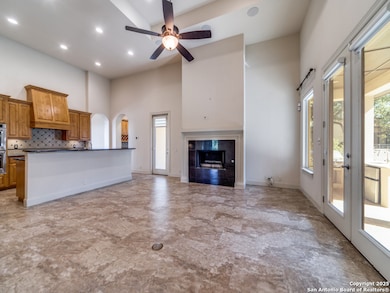
16 Liser Glen San Antonio, TX 78257
Dominion NeighborhoodEstimated payment $7,473/month
Highlights
- Hot Property
- Golf Course Community
- Custom Closet System
- Leon Springs Elementary School Rated A-
- Heated Pool
- Mature Trees
About This Home
Welcome to 16 Liser Glen, a standout custom home on a double lot-nearly half an acre-in the exclusive, guarded community of The Dominion, home to one of San Antonio's premier country clubs and golf courses. From the moment you step inside, the circular entry with its striking chandelier sets the tone-elegant, inviting, and thoughtfully designed. The open layout wraps around a sparkling heated pool and spa, offering peaceful views and effortless indoor-outdoor living that's perfect for entertaining. The gourmet kitchen features Bosch stainless steel appliances and a direct view of the pool, so you're always connected to the heart of the home. The spacious primary suite includes a bonus room ideal for a private retreat, home office, or second closet. A secondary bedroom and full bath are also on the main level, along with a game room that opens to the large side yard. Upstairs, a huge bonus room makes a great media or playroom, while two additional bedrooms and a cozy living area create the perfect space for kids or guests. Outside, mature trees and the expanded lot provide a private, resort-like setting complete with pool, spa, and outdoor kitchen. With 3,710 square feet, four bedrooms, three baths, a three-car garage, no carpet, and Energy Star certification, this home blends luxury, comfort, and peace of mind. This home is also available for lease.
Home Details
Home Type
- Single Family
Est. Annual Taxes
- $19,714
Year Built
- Built in 2012
Lot Details
- 0.49 Acre Lot
- Wrought Iron Fence
- Sprinkler System
- Mature Trees
HOA Fees
- $295 Monthly HOA Fees
Home Design
- Slab Foundation
- Tile Roof
- Masonry
- Stucco
Interior Spaces
- 3,710 Sq Ft Home
- Property has 2 Levels
- Wet Bar
- Ceiling Fan
- Chandelier
- Double Pane Windows
- Window Treatments
- Family Room with Fireplace
- Three Living Areas
- Game Room
Kitchen
- Eat-In Kitchen
- Walk-In Pantry
- Built-In Self-Cleaning Double Oven
- Gas Cooktop
- Microwave
- Ice Maker
- Bosch Dishwasher
- Dishwasher
- Disposal
Flooring
- Wood
- Marble
- Ceramic Tile
Bedrooms and Bathrooms
- 4 Bedrooms
- Custom Closet System
- Walk-In Closet
- 4 Full Bathrooms
Laundry
- Laundry Room
- Laundry on lower level
- Dryer
- Washer
Home Security
- Security System Owned
- Carbon Monoxide Detectors
- Fire and Smoke Detector
Parking
- 3 Car Garage
- Garage Door Opener
Pool
- Heated Pool
- Fence Around Pool
- Pool Sweep
Outdoor Features
- Covered Patio or Porch
- Outdoor Kitchen
- Exterior Lighting
Schools
- Leon Sprg Elementary School
- Rawlinson Middle School
- Clark High School
Utilities
- Central Heating and Cooling System
- Heating System Uses Natural Gas
- Gas Water Heater
- Water Softener Leased
- Private Sewer
- Phone Available
- Cable TV Available
Listing and Financial Details
- Legal Lot and Block 165 / 28
- Assessor Parcel Number 163860281650
Community Details
Overview
- $300 HOA Transfer Fee
- The Dominion HOA
- Built by Adam Michael
- The Dominion Subdivision
- Mandatory home owners association
Amenities
- Clubhouse
Recreation
- Golf Course Community
- Tennis Courts
- Community Pool or Spa Combo
- Trails
Security
- Security Guard
- Controlled Access
Map
Home Values in the Area
Average Home Value in this Area
Tax History
| Year | Tax Paid | Tax Assessment Tax Assessment Total Assessment is a certain percentage of the fair market value that is determined by local assessors to be the total taxable value of land and additions on the property. | Land | Improvement |
|---|---|---|---|---|
| 2025 | $19,715 | $850,000 | $265,200 | $584,800 |
| 2024 | $19,715 | $861,000 | $265,200 | $595,800 |
| 2023 | $19,715 | $985,654 | $265,200 | $752,940 |
| 2022 | $22,181 | $896,049 | $220,460 | $681,550 |
| 2021 | $20,882 | $814,590 | $182,550 | $632,040 |
| 2020 | $19,331 | $740,970 | $174,450 | $566,520 |
| 2019 | $19,160 | $715,240 | $157,200 | $558,040 |
| 2018 | $18,678 | $696,790 | $157,200 | $539,590 |
| 2017 | $18,359 | $683,670 | $157,200 | $526,470 |
| 2016 | $18,997 | $707,440 | $195,330 | $512,110 |
| 2015 | $16,755 | $691,460 | $195,330 | $523,480 |
| 2014 | $16,755 | $628,600 | $0 | $0 |
Property History
| Date | Event | Price | List to Sale | Price per Sq Ft | Prior Sale |
|---|---|---|---|---|---|
| 11/09/2025 11/09/25 | For Rent | $5,800 | 0.0% | -- | |
| 11/08/2025 11/08/25 | For Sale | $1,050,000 | 0.0% | $283 / Sq Ft | |
| 05/01/2025 05/01/25 | Rented | $5,500 | 0.0% | -- | |
| 04/24/2025 04/24/25 | Price Changed | $5,500 | -5.2% | $1 / Sq Ft | |
| 04/11/2025 04/11/25 | For Rent | $5,800 | 0.0% | -- | |
| 10/19/2023 10/19/23 | Sold | -- | -- | -- | View Prior Sale |
| 08/28/2023 08/28/23 | For Sale | $925,000 | -- | $249 / Sq Ft |
Purchase History
| Date | Type | Sale Price | Title Company |
|---|---|---|---|
| Warranty Deed | -- | None Listed On Document | |
| Warranty Deed | -- | Fatco | |
| Warranty Deed | -- | Presidio Title | |
| Vendors Lien | -- | -- |
Mortgage History
| Date | Status | Loan Amount | Loan Type |
|---|---|---|---|
| Previous Owner | $546,000 | Purchase Money Mortgage |
About the Listing Agent

I'm an expert real estate agent with Keller Williams City View in San Antonio, TX and the nearby area, providing home-buyers and sellers with professional, responsive and attentive real estate services. Want an agent who'll really listen to what you want in a home? Need an agent who knows how to effectively market your home so it sells? Give me a call! I'm eager to help and would love to talk to you.
Terri's Other Listings
Source: San Antonio Board of REALTORS®
MLS Number: 1921700
APN: 16386-028-1650
- 5 Liser Glen
- 7 Saxby Glen
- 169 Westcourt Ln
- 5 Denbury Glen
- 7142 Bluff Run
- 7206 Bluff Run
- 7126 Bluff Strand
- 17 Burnham Glen
- 24706 Moorland
- 4 Grantham Glen
- 3 Rugby Ln
- 32 Westcourt Ln
- 2 Rugby Ln
- 24619 Cliff Line
- 24626 Cliff Line
- 24606 Cliff Line
- 9 Hendon Ln
- 6907 Bluff Run
- 115 Westcourt Ln
- 24618 Cliff Line
- 7 Saxby Glen
- 7142 Bluff Run
- 131 Westcourt Ln
- 24711 Faraday
- 6 Regent Arms
- 23910 W Interstate 10
- 7327 Hovingham
- 7831 Dunhill Coach
- 7908 Midnight Stage
- 25051 W Interstate 10
- 24303 Grace Park
- 7607 Presidio Creek
- 8018 Jalane Oaks
- 25623 Lost Creek Way
- 8014 Jalane Park
- 25914 Mission Bluff
- 24531 Drew Gap
- 25111 Royal Land
- 25119 Royal Land
- 6708 Ghia Ln
