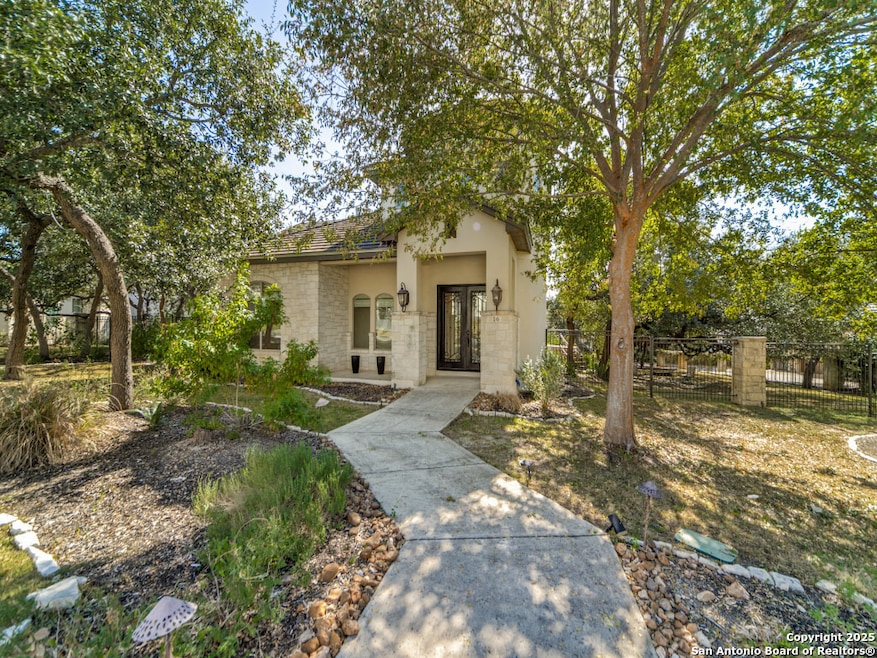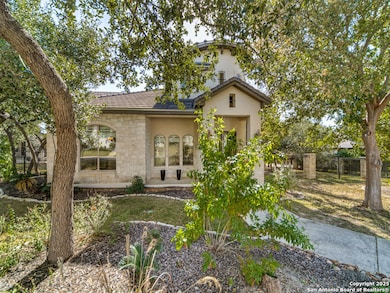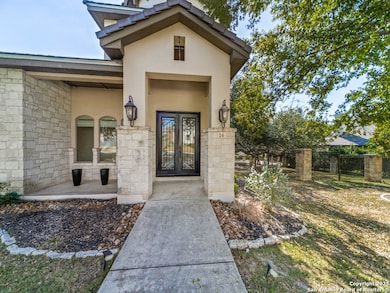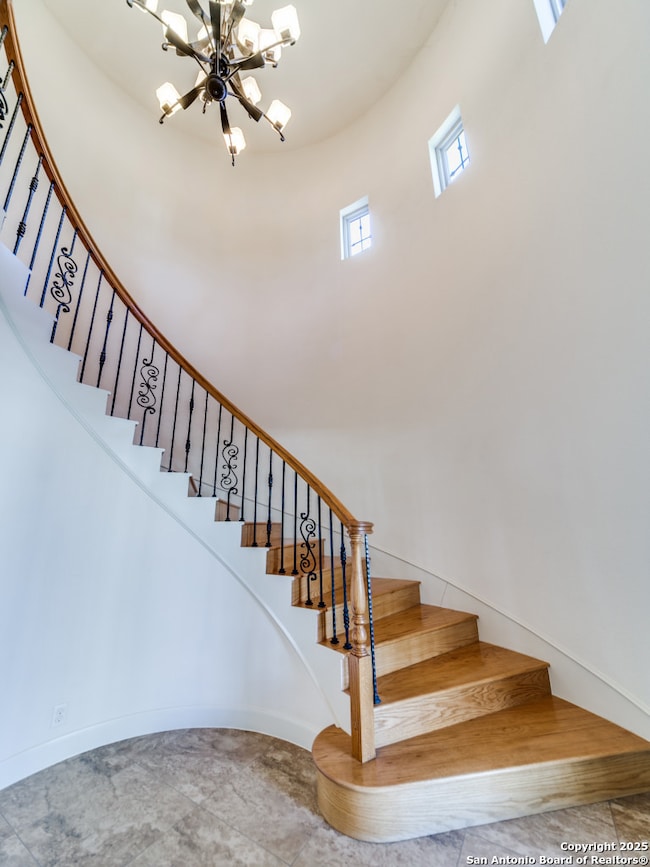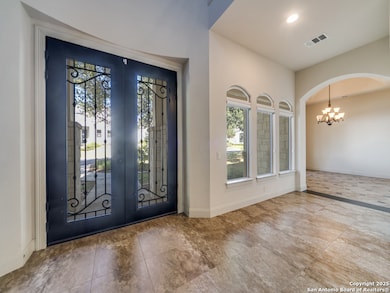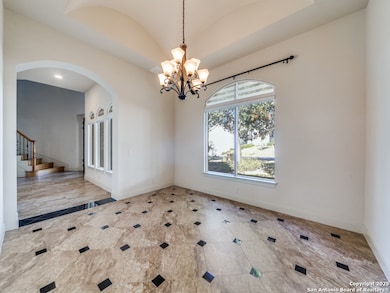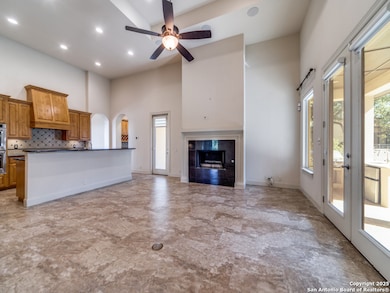
16 Liser Glen San Antonio, TX 78257
Dominion NeighborhoodHighlights
- Heated Pool
- Custom Closet System
- Marble Flooring
- Leon Springs Elementary School Rated A-
- Mature Trees
- Outdoor Kitchen
About This Home
Stunning Custom Home on Double Lot in The Dominion Welcome to 16 Liser Glen-a beautiful custom home on a double lot, nearly half an acre, in the exclusive guarded community of The Dominion. The circular entry with a striking chandelier sets the tone for this elegant yet inviting home. The open layout centers around a heated pool and spa, creating seamless indoor-outdoor living. The kitchen features Bosch stainless steel appliances and views of the pool, while the spacious primary suite includes a bonus room for a private retreat or second closet. A second bedroom and full bath are also on the main level, plus a game room with access to the side yard. Upstairs offers a large bonus room, two bedrooms, and a cozy living area. Enjoy mature trees, an outdoor kitchen, and resort-style privacy. 4 beds, 3 baths, 3-car garage, no carpet, and Energy Star certified-luxury and comfort in one. Home is also for sale.
Home Details
Home Type
- Single Family
Est. Annual Taxes
- $19,715
Year Built
- Built in 2012
Lot Details
- 0.49 Acre Lot
- Wrought Iron Fence
- Sprinkler System
- Mature Trees
Home Design
- Slab Foundation
- Tile Roof
- Masonry
- Stucco
Interior Spaces
- 3,710 Sq Ft Home
- 2-Story Property
- Wet Bar
- Ceiling Fan
- Chandelier
- Double Pane Windows
- Window Treatments
- Family Room with Fireplace
- Three Living Areas
- Game Room
Kitchen
- Eat-In Kitchen
- Walk-In Pantry
- Built-In Self-Cleaning Double Oven
- Cooktop
- Microwave
- Ice Maker
- Bosch Dishwasher
- Dishwasher
- Disposal
Flooring
- Wood
- Marble
- Ceramic Tile
Bedrooms and Bathrooms
- 4 Bedrooms
- Custom Closet System
- Walk-In Closet
- 4 Full Bathrooms
Laundry
- Laundry Room
- Laundry on lower level
- Dryer
- Washer
Home Security
- Security System Owned
- Carbon Monoxide Detectors
- Fire and Smoke Detector
Parking
- 3 Car Garage
- Garage Door Opener
Pool
- Heated Pool
- Fence Around Pool
- Pool Sweep
Outdoor Features
- Covered Patio or Porch
- Outdoor Kitchen
- Exterior Lighting
Schools
- Leon Sprg Elementary School
- Rawlinson Middle School
- Clark High School
Utilities
- Central Heating and Cooling System
- Heating System Uses Natural Gas
- Gas Water Heater
- Water Softener Leased
- Private Sewer
- Phone Available
- Cable TV Available
Listing and Financial Details
- Rent includes fees, wtrsf
- Assessor Parcel Number 163860281650
Community Details
Overview
- Built by Adam Michael
- The Dominion Subdivision
Recreation
- Community Pool or Spa Combo
Map
About the Listing Agent

I'm an expert real estate agent with Keller Williams City View in San Antonio, TX and the nearby area, providing home-buyers and sellers with professional, responsive and attentive real estate services. Want an agent who'll really listen to what you want in a home? Need an agent who knows how to effectively market your home so it sells? Give me a call! I'm eager to help and would love to talk to you.
Terri's Other Listings
Source: San Antonio Board of REALTORS®
MLS Number: 1921753
APN: 16386-028-1650
- 5 Liser Glen
- 7 Saxby Glen
- 169 Westcourt Ln
- 5 Denbury Glen
- 7142 Bluff Run
- 7206 Bluff Run
- 7126 Bluff Strand
- 17 Burnham Glen
- 24706 Moorland
- 4 Grantham Glen
- 3 Rugby Ln
- 32 Westcourt Ln
- 2 Rugby Ln
- 24619 Cliff Line
- 24626 Cliff Line
- 24606 Cliff Line
- 9 Hendon Ln
- 6907 Bluff Run
- 115 Westcourt Ln
- 24618 Cliff Line
- 7 Saxby Glen
- 7142 Bluff Run
- 131 Westcourt Ln
- 24711 Faraday
- 6 Regent Arms
- 23910 W Interstate 10
- 7327 Hovingham
- 7831 Dunhill Coach
- 7908 Midnight Stage
- 25051 W Interstate 10
- 24303 Grace Park
- 7607 Presidio Creek
- 8018 Jalane Oaks
- 25623 Lost Creek Way
- 8014 Jalane Park
- 25914 Mission Bluff
- 24531 Drew Gap
- 25111 Royal Land
- 25119 Royal Land
- 6708 Ghia Ln
