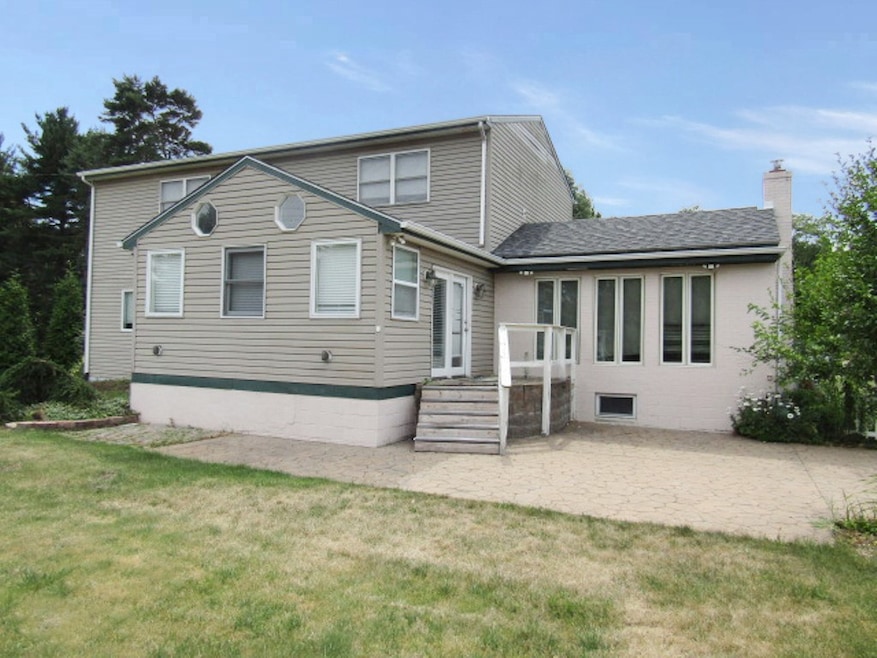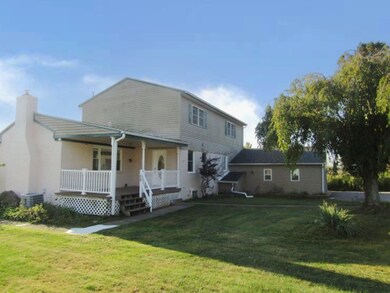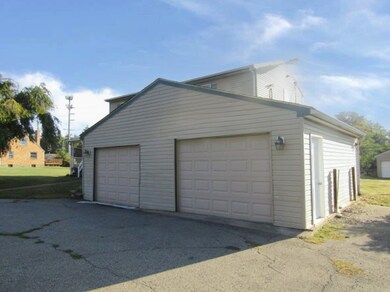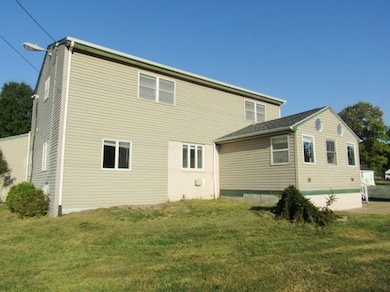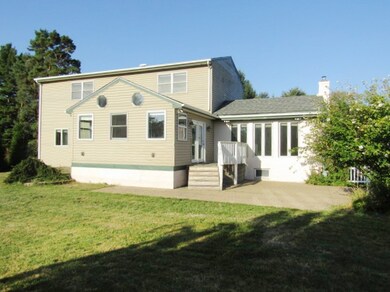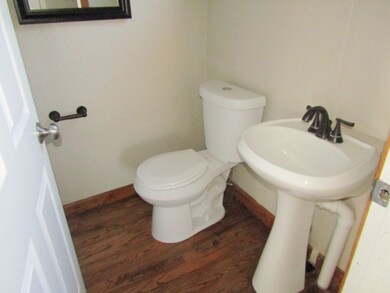
$450,000
- 3 Beds
- 2.5 Baths
- 1,684 Sq Ft
- 189 Reichold Rd
- Wexford, PA
Imagine a sanctuary where rustic charm meets serene privacy. This log home offers precisely that. Picture yourself relaxing on the wrap-around porch, the rustling of leaves from the surrounding wooded lot creating a tranquil backdrop. Inside you'll be greeted by soaring vaulted ceilings, a dramatic stone fireplace, exposed beams giving an airy grandeur to the living space with large windows
Linda Honeywill BERKSHIRE HATHAWAY THE PREFERRED REALTY
