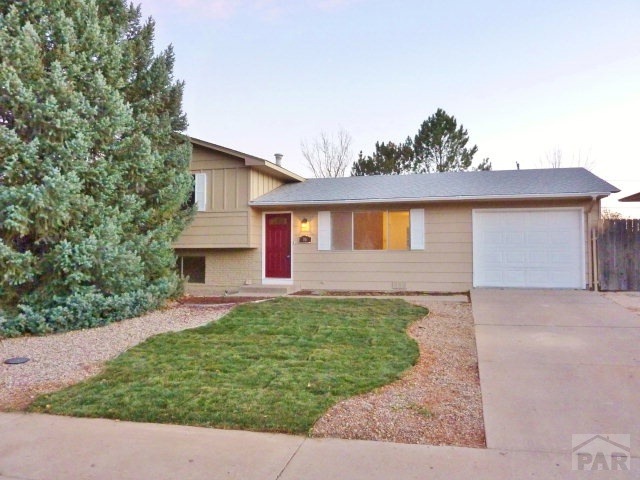
16 Macgregor Rd Pueblo, CO 81001
Belmont NeighborhoodHighlights
- Spa
- New Flooring
- Lawn
- RV Access or Parking
- Newly Painted Property
- No HOA
About This Home
As of February 2025BEAUTIFULLY REMODELED home featuring new carpet and fresh paint throughout, family room in lower level, updated kitchen with new maple kitchen cabinets, countertops and appliances. Elegant formal dining room is adorned by a lovely 5-light chandelier. Front yard has new sod and the back yard has a charming covered patio for enjoying those summer BBQ's along with a hot tub, CENTRAL AIR CONDITIONING and automatic sprinkler system. Agent owned. Call for a showing today; I'm available on nights and weekends for your convenience!
Last Agent to Sell the Property
Next Generation Realty, LLC License #IR100019613 Listed on: 11/17/2012
Last Buyer's Agent
Next Generation Realty, LLC License #IR100019613 Listed on: 11/17/2012
Home Details
Home Type
- Single Family
Est. Annual Taxes
- $698
Year Built
- Built in 1967
Lot Details
- 6,839 Sq Ft Lot
- Lot Dimensions are 65 x 105
- Wood Fence
- Aluminum or Metal Fence
- Sprinklers on Timer
- Landscaped with Trees
- Lawn
- Property is zoned R-2
Home Design
- Tri-Level Property
- Newly Painted Property
- Brick Veneer
- Frame Construction
- Composition Roof
- Wood Siding
- Copper Plumbing
- Stucco
- Lead Paint Disclosure
Interior Spaces
- Ceiling Fan
- Window Treatments
- Living Room
- Dining Room
- Finished Basement
- Partial Basement
- Laundry on lower level
Kitchen
- Electric Oven or Range
- <<builtInMicrowave>>
- Dishwasher
- Disposal
Flooring
- New Flooring
- Tile Flooring
Bedrooms and Bathrooms
- 3 Bedrooms
- 2 Bathrooms
Home Security
- Storm Windows
- Fire and Smoke Detector
Parking
- 1 Car Attached Garage
- Garage Door Opener
- RV Access or Parking
Outdoor Features
- Spa
- Covered patio or porch
- Exterior Lighting
Utilities
- Refrigerated Cooling System
- Forced Air Heating System
- Heating System Uses Natural Gas
Community Details
- No Home Owners Association
- Belmont Subdivision
Ownership History
Purchase Details
Home Financials for this Owner
Home Financials are based on the most recent Mortgage that was taken out on this home.Similar Homes in Pueblo, CO
Home Values in the Area
Average Home Value in this Area
Purchase History
| Date | Type | Sale Price | Title Company |
|---|---|---|---|
| Special Warranty Deed | $270,000 | Coretitle |
Mortgage History
| Date | Status | Loan Amount | Loan Type |
|---|---|---|---|
| Open | $247,252 | FHA |
Property History
| Date | Event | Price | Change | Sq Ft Price |
|---|---|---|---|---|
| 02/25/2025 02/25/25 | Sold | $270,000 | 0.0% | $210 / Sq Ft |
| 02/24/2025 02/24/25 | Sold | $270,000 | 0.0% | $210 / Sq Ft |
| 02/01/2025 02/01/25 | Off Market | $270,000 | -- | -- |
| 01/26/2025 01/26/25 | For Sale | $270,000 | 0.0% | $210 / Sq Ft |
| 01/22/2025 01/22/25 | Pending | -- | -- | -- |
| 09/17/2024 09/17/24 | Off Market | $270,000 | -- | -- |
| 09/06/2024 09/06/24 | For Sale | $315,000 | +112.1% | $245 / Sq Ft |
| 10/11/2017 10/11/17 | Sold | $148,500 | 0.0% | $115 / Sq Ft |
| 09/08/2017 09/08/17 | Pending | -- | -- | -- |
| 09/08/2017 09/08/17 | For Sale | $148,500 | +35.6% | $115 / Sq Ft |
| 01/31/2013 01/31/13 | Sold | $109,500 | 0.0% | $85 / Sq Ft |
| 11/17/2012 11/17/12 | Pending | -- | -- | -- |
| 11/17/2012 11/17/12 | For Sale | $109,500 | -- | $85 / Sq Ft |
Tax History Compared to Growth
Tax History
| Year | Tax Paid | Tax Assessment Tax Assessment Total Assessment is a certain percentage of the fair market value that is determined by local assessors to be the total taxable value of land and additions on the property. | Land | Improvement |
|---|---|---|---|---|
| 2024 | $1,317 | $13,420 | -- | -- |
| 2023 | $1,332 | $17,110 | $1,340 | $15,770 |
| 2022 | $1,203 | $12,120 | $1,390 | $10,730 |
| 2021 | $1,242 | $12,470 | $1,430 | $11,040 |
| 2020 | $1,039 | $12,470 | $1,430 | $11,040 |
| 2019 | $1,039 | $10,295 | $751 | $9,544 |
| 2018 | $759 | $8,374 | $756 | $7,618 |
| 2017 | $680 | $8,374 | $756 | $7,618 |
| 2016 | $663 | $7,298 | $836 | $6,462 |
Agents Affiliated with this Home
-
Jayme Newsom

Seller's Agent in 2025
Jayme Newsom
Homesmart Preferred Realty
(719) 225-3033
2 in this area
58 Total Sales
-
Marlene Berrier

Buyer's Agent in 2025
Marlene Berrier
Re/Max Of Pueblo
(719) 251-1272
7 in this area
155 Total Sales
-
G
Seller's Agent in 2017
Gayton Cardinale
American Realty
-
R
Buyer Co-Listing Agent in 2017
Ray Catulli
HomeSmart Cherry Creek
-
Amanda Knowlton
A
Seller's Agent in 2013
Amanda Knowlton
Next Generation Realty, LLC
(719) 569-2486
16 Total Sales
Map
Source: Pueblo Association of REALTORS®
MLS Number: 142915
APN: 0-4-20-4-06-025
- 40 Macalester Rd
- 2 White Place
- 5 Grissom Place
- 140 Schirra Place
- 178 Macneil Place
- 1524 Saratoga Rd
- 6 Aldrin Ct
- TBD Saratoga Rd
- 1521 Lexington Rd
- 9 Briargate Place
- 154 Gamble Ln
- 168 Gamble Ln
- 20 Robertson Rd
- 1407 Anita St
- 1403 Anita St
- 182 Gamble Ln
- 1529 Oakshire Ln
- 32 Macarthur Rd
- 1901 Constitution Rd Unit 109
- 1901 Constitution Rd Unit 96
