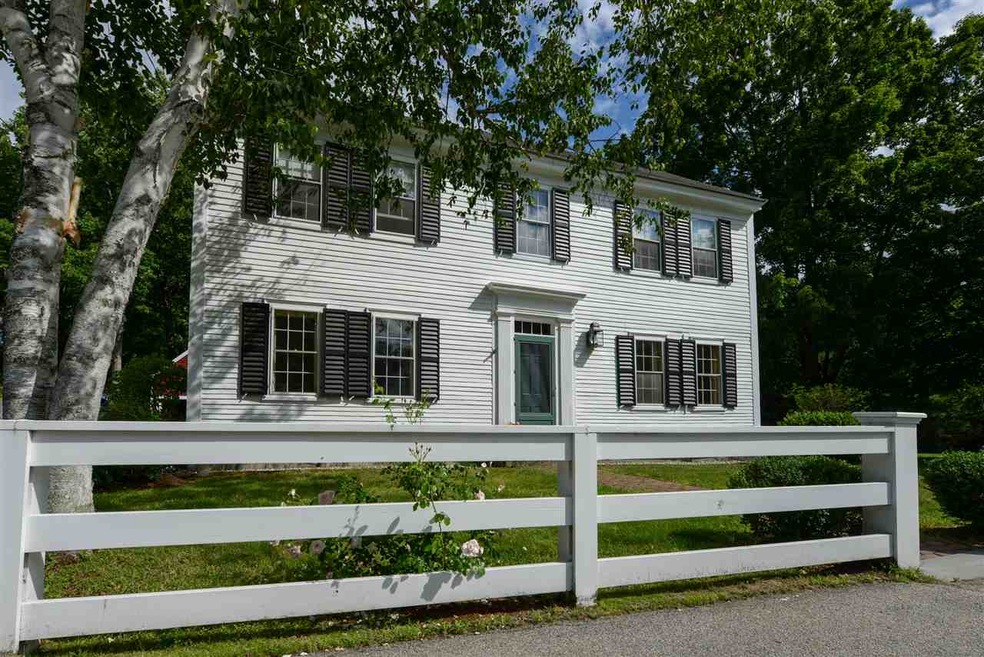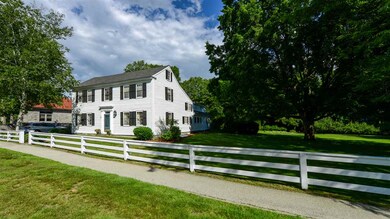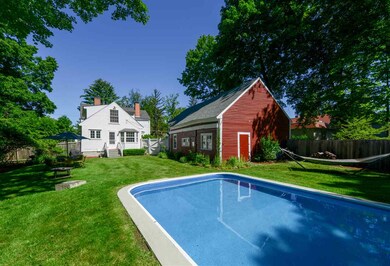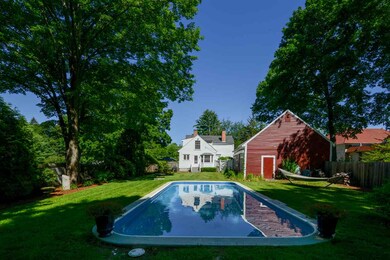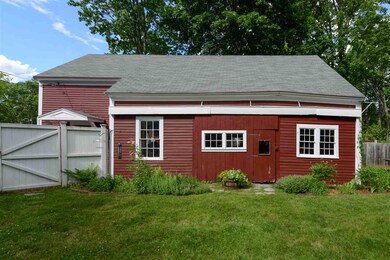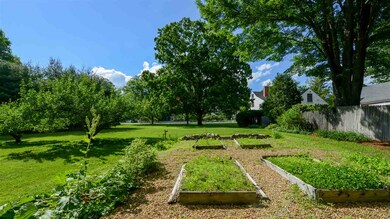
16 Main St Amherst, NH 03031
Highlights
- Barn
- In Ground Pool
- Multiple Fireplaces
- Wilkins Elementary School Rated A
- Colonial Architecture
- Wood Flooring
About This Home
As of May 2020A very special historic home in an idyllic Amherst Village location. The Dickey Walker House, once owned by a saddle/harness maker and then a blacksmith,is steeped in Amherst history. The current owners have renovated the home to accommodate a casually elegant lifestyle while staying true to the historical significance & character of the property. Sited on a rare @ 1 acre lot, the grounds are beautiful with in-ground pool, timeless perennials, raised-bed garden, fruit bearing trees & a large open space. If you'd like the charm & history of an antique with the convenience of an almost new home, then this might be a perfect fit. The front of the home is pure antique w/wide planked floors and a fireplace in every room. The rear 2/3rds of the house was completely renovated in 2006 including the eat in kitchen with SS appliances, honed granite counters and custom built ins. The family room flows easily from the kitchen. The gracious formal dining room is ideal for special gatherings. The living room/parlor is an elegant room. An office, laundry room and 1/2 bath powder room complete the first floor.The master bedroom has built ins, walk in closet, and lovely modernized 3/4 bath with custom tile shower. Two other bedrooms access a nicely updated full bath. A bonus room could be 4th bedroom or second office space. This home has been carefully maintained with attention to detail and respect for antique features, offering a marvelous combination of historical charm and farmhouse chic!
Last Agent to Sell the Property
Anne McNallen
Bean Group / Amherst Brokerage Phone: 800-450-7784 License #058361 Listed on: 03/26/2018
Home Details
Home Type
- Single Family
Est. Annual Taxes
- $11,478
Year Built
- Built in 1780
Lot Details
- 0.93 Acre Lot
- Landscaped
- Level Lot
- Irrigation
- Garden
- Property is zoned Historical
Parking
- 2 Car Detached Garage
- Driveway
Home Design
- Colonial Architecture
- Antique Architecture
- Stone Foundation
- Wood Frame Construction
- Shingle Roof
- Clap Board Siding
Interior Spaces
- 2-Story Property
- Multiple Fireplaces
- Wood Burning Fireplace
- Unfinished Basement
- Interior Basement Entry
- Fire and Smoke Detector
- Laundry on main level
Kitchen
- Gas Range
- Dishwasher
- Kitchen Island
Flooring
- Wood
- Tile
Bedrooms and Bathrooms
- 3 Bedrooms
- En-Suite Primary Bedroom
- Walk-In Closet
Schools
- Clark Elementary School
- Amherst Middle School
- Souhegan High School
Utilities
- Window Unit Cooling System
- Heating System Uses Oil
- Electric Water Heater
- Septic Tank
- Private Sewer
Additional Features
- In Ground Pool
- Barn
Listing and Financial Details
- Tax Block 008
Ownership History
Purchase Details
Home Financials for this Owner
Home Financials are based on the most recent Mortgage that was taken out on this home.Purchase Details
Home Financials for this Owner
Home Financials are based on the most recent Mortgage that was taken out on this home.Purchase Details
Home Financials for this Owner
Home Financials are based on the most recent Mortgage that was taken out on this home.Similar Homes in Amherst, NH
Home Values in the Area
Average Home Value in this Area
Purchase History
| Date | Type | Sale Price | Title Company |
|---|---|---|---|
| Warranty Deed | $699,000 | None Available | |
| Warranty Deed | $665,000 | -- | |
| Deed | $649,900 | -- |
Mortgage History
| Date | Status | Loan Amount | Loan Type |
|---|---|---|---|
| Open | $464,000 | Purchase Money Mortgage | |
| Previous Owner | $532,000 | Purchase Money Mortgage | |
| Previous Owner | $417,000 | Unknown | |
| Previous Owner | $121,000 | Unknown | |
| Previous Owner | $125,000 | Unknown | |
| Previous Owner | $359,650 | Purchase Money Mortgage |
Property History
| Date | Event | Price | Change | Sq Ft Price |
|---|---|---|---|---|
| 05/29/2020 05/29/20 | Sold | $699,000 | 0.0% | $249 / Sq Ft |
| 05/29/2020 05/29/20 | Sold | $699,000 | -3.5% | $249 / Sq Ft |
| 04/13/2020 04/13/20 | Pending | -- | -- | -- |
| 04/12/2020 04/12/20 | Price Changed | $724,000 | -2.1% | $258 / Sq Ft |
| 04/10/2020 04/10/20 | Pending | -- | -- | -- |
| 01/31/2020 01/31/20 | For Sale | $739,900 | 0.0% | $264 / Sq Ft |
| 10/03/2019 10/03/19 | For Sale | $739,900 | +11.3% | $264 / Sq Ft |
| 07/31/2018 07/31/18 | Sold | $665,000 | -4.9% | $237 / Sq Ft |
| 05/21/2018 05/21/18 | Pending | -- | -- | -- |
| 03/26/2018 03/26/18 | For Sale | $699,000 | -- | $249 / Sq Ft |
Tax History Compared to Growth
Tax History
| Year | Tax Paid | Tax Assessment Tax Assessment Total Assessment is a certain percentage of the fair market value that is determined by local assessors to be the total taxable value of land and additions on the property. | Land | Improvement |
|---|---|---|---|---|
| 2024 | $16,555 | $722,000 | $221,100 | $500,900 |
| 2023 | $15,797 | $722,000 | $221,100 | $500,900 |
| 2022 | $15,256 | $722,000 | $221,100 | $500,900 |
| 2021 | $15,386 | $722,000 | $221,100 | $500,900 |
| 2020 | $13,844 | $486,100 | $171,500 | $314,600 |
| 2019 | $13,105 | $486,100 | $171,500 | $314,600 |
| 2018 | $13,237 | $486,100 | $171,500 | $314,600 |
| 2017 | $12,643 | $486,100 | $171,500 | $314,600 |
| 2016 | $12,201 | $486,100 | $171,500 | $314,600 |
| 2015 | $13,648 | $515,400 | $214,400 | $301,000 |
| 2014 | $13,741 | $515,400 | $214,400 | $301,000 |
| 2013 | $13,632 | $515,400 | $214,400 | $301,000 |
Agents Affiliated with this Home
-
Sharon Corr

Seller's Agent in 2020
Sharon Corr
Tesla Realty Group LLC
(603) 213-8257
9 in this area
81 Total Sales
-
N
Buyer's Agent in 2020
Non Member
Non Member Office
-
Marianna Vis

Buyer's Agent in 2020
Marianna Vis
Four Seasons Sotheby's Int'l Realty
(603) 860-8115
7 in this area
237 Total Sales
-

Seller's Agent in 2018
Anne McNallen
Bean Group / Amherst
(800) 450-7784
Map
Source: PrimeMLS
MLS Number: 4682437
APN: AMHS-000017-000008
- 3 Foundry St
- 135 Amherst St Unit 30
- 135 Amherst St Unit 14
- 13 Courthouse Rd
- 26 Middle St
- 130A Amherst St
- 2 MacK Hill Rd
- 29 Christian Hill Rd
- 3 Nathan Lord Rd
- 8 Sycamore Ct
- 3 Boylston Terrace
- 3 Carol Ann Ln
- 67 Christian Hill Rd
- 33 Baboosic Lake Rd
- 7 Carol Ann Ln
- 5B Debbie Ln
- 5A Debbie Ln
- 13 Holt Rd
- 30 Spring Rd
- 12 Lord Jeffrey Dr
