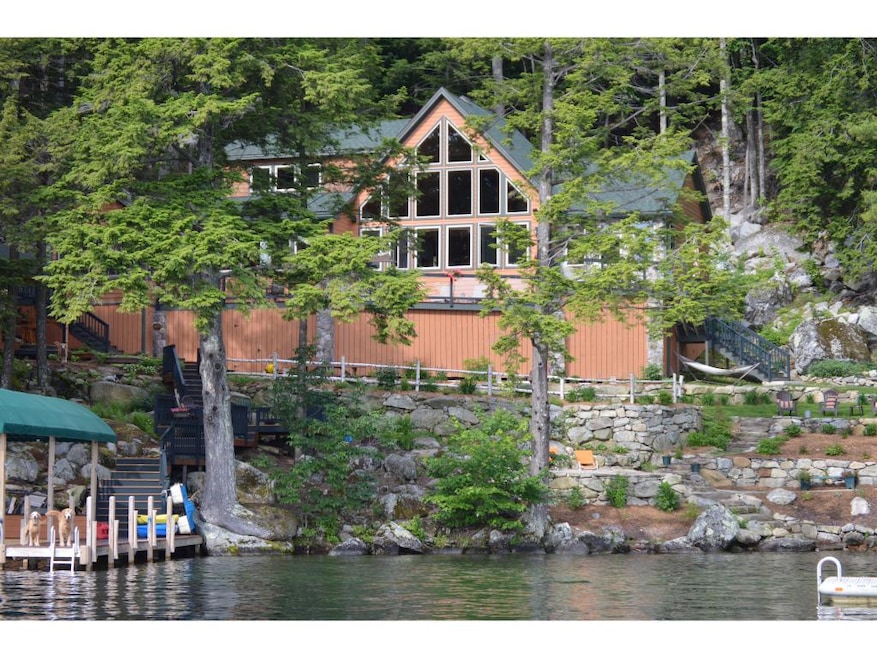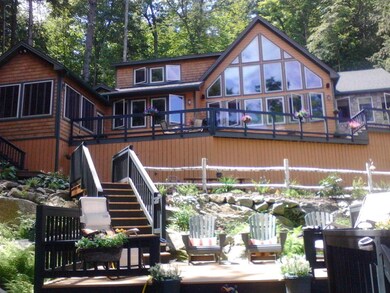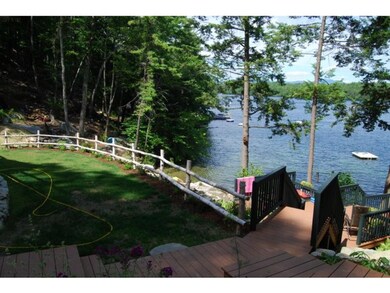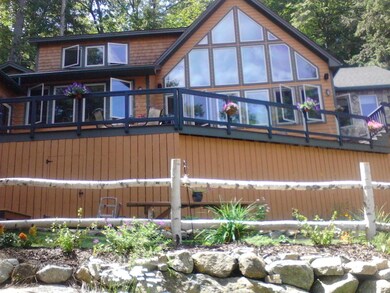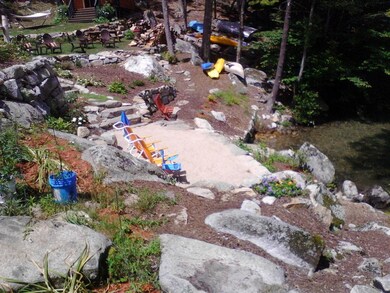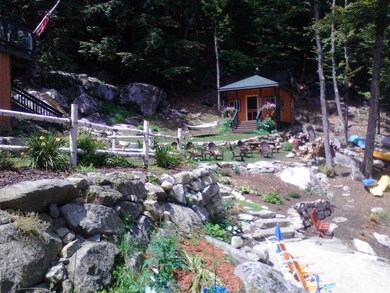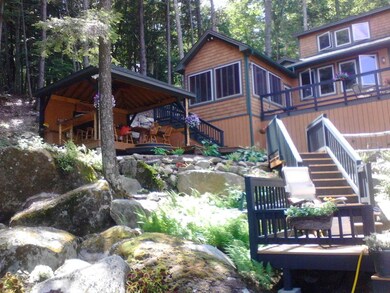
16 Mark Island Gilford, NH 03249
Estimated Value: $1,643,000 - $1,924,742
Highlights
- 293 Feet of Waterfront
- Guest House
- 6.99 Acre Lot
- Private Dock
- Lake View
- Deck
About This Home
As of July 2016THIS IS A STEAL! Owners loss is your gain;Substantial Mark Island home on Winnipesaukee on a sunny 6.9 acre lot w/a sprawling 3200SF Adirondack Lake house. Extensive terraced stonework, decks, walkways & waterfront improvements line the shore. Crystal clear water with a U-shaped covered dock, sandy beach & a fabulous outdoor kitchen w/bar for summer entertaining in style! Great room has a soaring stone fireplace, vaulted wood ceiling & a wall of windows overlooking Lake Winnipesaukee & Ossipee Mountain range. Fully equipped kitchen w/stainless Pro Series appliances, surround sound w/outside speakers, pre wired for security, Sony Smart TV & house is insulated. This is the perfect retreat for a large crowd; just a quick boat ride to Gilford or Meredith Marinas & as an island resident in Gilford you can dock at Glendale for free, (see rules).
Last Agent to Sell the Property
Coldwell Banker Realty Center Harbor NH License #010239 Listed on: 01/26/2016

Last Buyer's Agent
Coldwell Banker Realty Center Harbor NH License #010239 Listed on: 01/26/2016

Home Details
Home Type
- Single Family
Est. Annual Taxes
- $13,441
Year Built
- 2008
Lot Details
- 6.99 Acre Lot
- 293 Feet of Waterfront
- Landscaped
- Lot Sloped Up
- Wooded Lot
- Property is zoned IR
Property Views
- Lake
- Mountain
Home Design
- Concrete Foundation
- Pillar, Post or Pier Foundation
- Wood Frame Construction
- Shingle Roof
- Wood Siding
- Clap Board Siding
- Stone Exterior Construction
Interior Spaces
- 3,186 Sq Ft Home
- 1.75-Story Property
- Bar
- Woodwork
- Cathedral Ceiling
- Ceiling Fan
- Multiple Fireplaces
- Gas Fireplace
- Dining Area
Kitchen
- Stove
- Gas Range
- Microwave
- Dishwasher
- Kitchen Island
Flooring
- Wood
- Ceramic Tile
Bedrooms and Bathrooms
- 3 Bedrooms
- Bathroom on Main Level
Laundry
- Laundry on main level
- Dryer
- Washer
Outdoor Features
- Private Dock
- Balcony
- Deck
- Shed
- Outbuilding
- Porch
Additional Homes
- Guest House
Utilities
- Heating System Uses Gas
- 200+ Amp Service
- Power Generator
- Private Water Source
- Electric Water Heater
- Septic Tank
- Private Sewer
- Leach Field
Listing and Financial Details
- 18% Total Tax Rate
Ownership History
Purchase Details
Home Financials for this Owner
Home Financials are based on the most recent Mortgage that was taken out on this home.Purchase Details
Home Financials for this Owner
Home Financials are based on the most recent Mortgage that was taken out on this home.Similar Homes in Gilford, NH
Home Values in the Area
Average Home Value in this Area
Purchase History
| Date | Buyer | Sale Price | Title Company |
|---|---|---|---|
| Texas Nh Llc | $805,000 | -- | |
| Routes 3 & 25 Nt | $1,675,000 | -- |
Mortgage History
| Date | Status | Borrower | Loan Amount |
|---|---|---|---|
| Open | Mccarthy Michael T | $400,000 | |
| Closed | Routes 3 & 5 Nt | $0 | |
| Closed | Routes 3 & 25 Nt | $80,000 | |
| Closed | Routes 3 & 25 Nt | $200,000 | |
| Open | Routes 3 & 25 Nt | $848,200 | |
| Previous Owner | Routes 3 & 25 Nt | $1,300,000 |
Property History
| Date | Event | Price | Change | Sq Ft Price |
|---|---|---|---|---|
| 07/09/2016 07/09/16 | Sold | $617,500 | -17.7% | $194 / Sq Ft |
| 07/05/2016 07/05/16 | Pending | -- | -- | -- |
| 01/26/2016 01/26/16 | For Sale | $749,900 | -- | $235 / Sq Ft |
Tax History Compared to Growth
Tax History
| Year | Tax Paid | Tax Assessment Tax Assessment Total Assessment is a certain percentage of the fair market value that is determined by local assessors to be the total taxable value of land and additions on the property. | Land | Improvement |
|---|---|---|---|---|
| 2023 | $13,441 | $1,304,980 | $438,080 | $866,900 |
| 2022 | $12,776 | $1,042,920 | $364,020 | $678,900 |
| 2021 | $12,807 | $1,042,920 | $364,020 | $678,900 |
| 2020 | $11,881 | $790,480 | $263,780 | $526,700 |
| 2019 | $11,906 | $750,680 | $263,780 | $486,900 |
| 2018 | $11,850 | $695,420 | $268,020 | $427,400 |
| 2017 | $12,056 | $698,520 | $268,020 | $430,500 |
| 2016 | $11,445 | $637,600 | $256,900 | $380,700 |
| 2015 | $12,183 | $677,940 | $285,940 | $392,000 |
| 2011 | $11,301 | $609,220 | $277,920 | $331,300 |
Agents Affiliated with this Home
-
Ellen Mulligan

Seller's Agent in 2016
Ellen Mulligan
Coldwell Banker Realty Center Harbor NH
(603) 387-0369
56 in this area
200 Total Sales
Map
Source: PrimeMLS
MLS Number: 4468623
APN: GIFL-000219-000006-000008
- 22 Harris Rd
- 25 Broadview Terrace
- 138 Summit Ave
- 18 Chicadee Ln
- 26 Lovejoy Ln
- 18 Lovejoy Ln
- 47 Pot O Beans Rd
- 222 Dockham Shore Rd
- 11 Quimby Rd
- 12 Topside Rd Unit 1
- 85 Old Hubbard Rd
- 302 Dockham Shore Rd
- 280 Sterling Dr
- 361 Weirs Rd
- 276 Sterling Dr
- 602 Endicott St E
- 602 Endicott St E Unit 2
- 12 Lands End Ln Unit B
- 16 Varney Point Road Left
- 8 Varney Point Road Left
- 16 Mark Island
- 18 Mark Island
- 15 Mark Island
- 20 Mark Island Unit 3
- 20 Mark Island Unit 2
- 50 Mark Island
- 14 Mark Island
- 51 Mark Island
- 52 Mark Island
- 23 Mark Island
- 53 Mark Island
- 45 Mark Island
- 54 Mark Island
- 37 Mark Island
- 55 Mark Island
- 31 Mark Island
- 56 Mark Island
- 28 Mark Island
- 25 Mark Island
- 30 Mark Island
