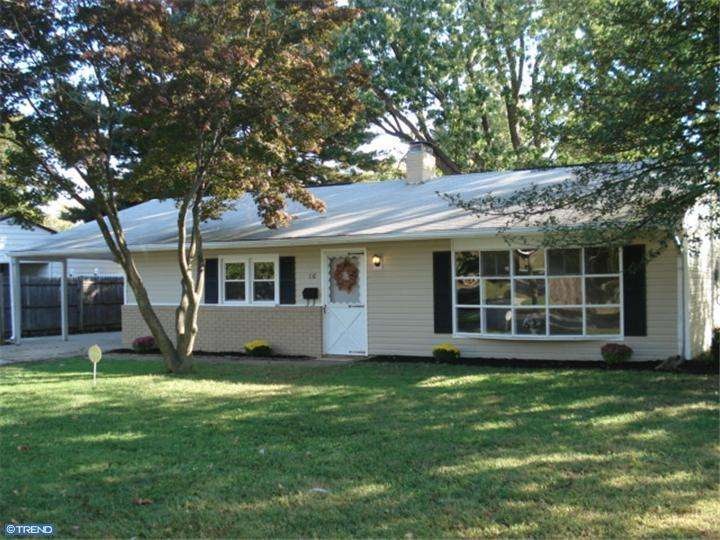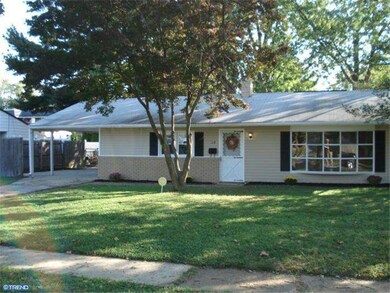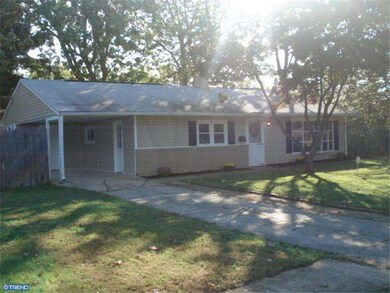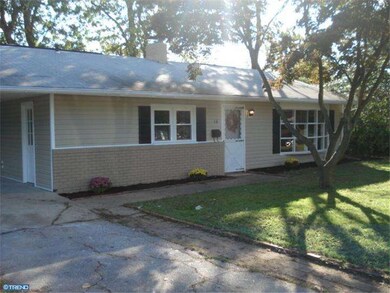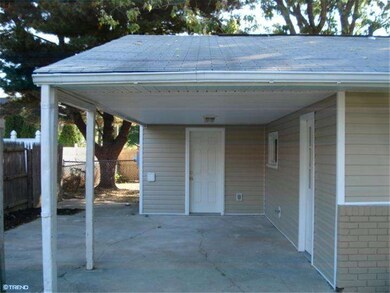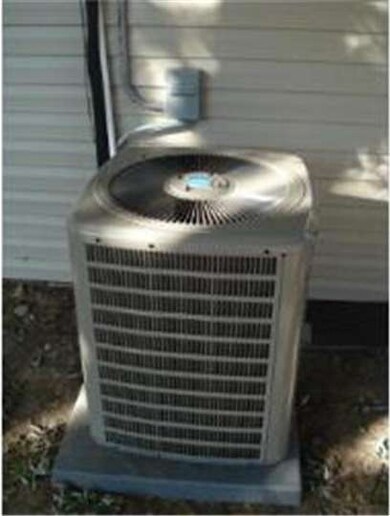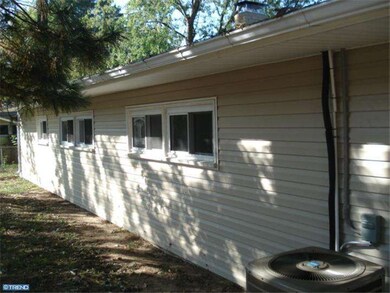
16 Mercer Dr Newark, DE 19713
Highlights
- Rambler Architecture
- Attic
- Eat-In Kitchen
- Wood Flooring
- No HOA
- Patio
About This Home
As of March 2016Fully Renovated Ranch home in popular Brookside. 3 Bedroom, with 2 Full Baths. New Heat and Central Air. Brand New, Large, Eat In Kitchen including Stainless appliances, New Cabinets, Granite Countertops, Tile Backsplash and Wood Floor. New Hardwoods in the kitchen and living room. New Carpet in the Bedrooms. Both bathrooms have new fixtures, tile floors and surrounds. 2nd Bath has a completely new tiled shower. Newer Windows Throughout. New Vinyl Siding. New 200 amp Circuit Breakers. Fenced Rear Yard. Large Carport and Patio. An abundance of natural light shines through the front bay and kitchen windows. Washer and Dryer are included. There is nothing to do here but to move in and make it your own.
Last Agent to Sell the Property
RE/MAX Associates-Hockessin License #RS323368 Listed on: 10/14/2012

Home Details
Home Type
- Single Family
Est. Annual Taxes
- $1,092
Year Built
- Built in 1954 | Remodeled in 2012
Lot Details
- 6,970 Sq Ft Lot
- Lot Dimensions are 70x100
- Level Lot
- Property is in good condition
- Property is zoned NC6.5
Home Design
- Rambler Architecture
- Brick Exterior Construction
- Brick Foundation
- Slab Foundation
- Shingle Roof
- Vinyl Siding
Interior Spaces
- 1,125 Sq Ft Home
- Property has 1 Level
- Brick Fireplace
- Living Room
- Laundry on main level
- Attic
Kitchen
- Eat-In Kitchen
- Self-Cleaning Oven
Flooring
- Wood
- Wall to Wall Carpet
- Tile or Brick
Bedrooms and Bathrooms
- 3 Bedrooms
- En-Suite Primary Bedroom
- 2 Full Bathrooms
Parking
- 3 Open Parking Spaces
- 3 Parking Spaces
- 3 Attached Carport Spaces
- Driveway
Outdoor Features
- Patio
Utilities
- Forced Air Heating and Cooling System
- 200+ Amp Service
- Electric Water Heater
- Cable TV Available
Community Details
- No Home Owners Association
- Brookside Subdivision
Listing and Financial Details
- Tax Lot 105
- Assessor Parcel Number 11-002.40-105
Ownership History
Purchase Details
Home Financials for this Owner
Home Financials are based on the most recent Mortgage that was taken out on this home.Purchase Details
Home Financials for this Owner
Home Financials are based on the most recent Mortgage that was taken out on this home.Purchase Details
Home Financials for this Owner
Home Financials are based on the most recent Mortgage that was taken out on this home.Purchase Details
Similar Homes in Newark, DE
Home Values in the Area
Average Home Value in this Area
Purchase History
| Date | Type | Sale Price | Title Company |
|---|---|---|---|
| Deed | $152,000 | Attorney | |
| Deed | $111,000 | None Available | |
| Deed | $75,000 | None Available | |
| Deed | -- | -- |
Mortgage History
| Date | Status | Loan Amount | Loan Type |
|---|---|---|---|
| Previous Owner | $10,000 | Stand Alone Second | |
| Previous Owner | $145,319 | FHA |
Property History
| Date | Event | Price | Change | Sq Ft Price |
|---|---|---|---|---|
| 03/30/2016 03/30/16 | Sold | $152,000 | -4.9% | $135 / Sq Ft |
| 03/25/2016 03/25/16 | Pending | -- | -- | -- |
| 03/01/2016 03/01/16 | Price Changed | $159,900 | -3.0% | $142 / Sq Ft |
| 10/29/2015 10/29/15 | Price Changed | $164,900 | -2.9% | $147 / Sq Ft |
| 09/17/2015 09/17/15 | For Sale | $169,900 | +14.8% | $151 / Sq Ft |
| 03/08/2013 03/08/13 | Sold | $148,000 | -4.5% | $132 / Sq Ft |
| 02/04/2013 02/04/13 | Pending | -- | -- | -- |
| 01/25/2013 01/25/13 | For Sale | $154,900 | 0.0% | $138 / Sq Ft |
| 01/13/2013 01/13/13 | Pending | -- | -- | -- |
| 12/12/2012 12/12/12 | Price Changed | $154,900 | -3.1% | $138 / Sq Ft |
| 11/05/2012 11/05/12 | Price Changed | $159,900 | -5.9% | $142 / Sq Ft |
| 10/14/2012 10/14/12 | For Sale | $169,900 | +126.5% | $151 / Sq Ft |
| 07/31/2012 07/31/12 | Sold | $75,000 | -16.6% | $67 / Sq Ft |
| 07/09/2012 07/09/12 | Pending | -- | -- | -- |
| 06/27/2012 06/27/12 | Price Changed | $89,900 | -5.3% | $80 / Sq Ft |
| 05/17/2012 05/17/12 | For Sale | $94,900 | -- | $85 / Sq Ft |
Tax History Compared to Growth
Tax History
| Year | Tax Paid | Tax Assessment Tax Assessment Total Assessment is a certain percentage of the fair market value that is determined by local assessors to be the total taxable value of land and additions on the property. | Land | Improvement |
|---|---|---|---|---|
| 2024 | $1,819 | $42,600 | $8,500 | $34,100 |
| 2023 | $1,768 | $42,600 | $8,500 | $34,100 |
| 2022 | $1,764 | $42,600 | $8,500 | $34,100 |
| 2021 | $1,727 | $42,600 | $8,500 | $34,100 |
| 2020 | $1,683 | $42,600 | $8,500 | $34,100 |
| 2019 | $1,655 | $42,600 | $8,500 | $34,100 |
| 2018 | $1,449 | $42,600 | $8,500 | $34,100 |
| 2017 | $1,398 | $42,600 | $8,500 | $34,100 |
| 2016 | $1,394 | $42,600 | $8,500 | $34,100 |
| 2015 | $1,271 | $42,600 | $8,500 | $34,100 |
| 2014 | $1,270 | $42,600 | $8,500 | $34,100 |
Agents Affiliated with this Home
-
Andrea Harrington

Seller's Agent in 2016
Andrea Harrington
Compass
(302) 383-8360
31 in this area
700 Total Sales
-
Sylvia Rodriguez

Buyer's Agent in 2016
Sylvia Rodriguez
BHHS Fox & Roach
(302) 250-1399
3 in this area
21 Total Sales
-
Stephen Mervine

Seller's Agent in 2013
Stephen Mervine
RE/MAX
(302) 234-3800
65 Total Sales
-
Sophia Bilinsky

Buyer's Agent in 2013
Sophia Bilinsky
BHHS Fox & Roach
(252) 267-2701
4 in this area
135 Total Sales
-
C
Seller's Agent in 2012
Chris Reed
Patterson Schwartz
Map
Source: Bright MLS
MLS Number: 1004133668
APN: 11-002.40-105
- 71 Mercer Dr
- 57 Martindale Dr
- 47 Montrose Dr
- 17 Kensington Ln
- 44 Fleming St
- 104 Elliot St
- 54 Kenmar Dr
- 146 Elliot St
- 34 Fountainview Dr
- 19 Fountainview Dr
- 5 Fountainview Dr Unit 23
- 12 S Kingston Rd
- 9 E Village Rd Unit 9
- 3000 Fountainview Cir Unit 102
- 3000 Fountainview Cir Unit 3311
- 1000 Fountainview Cir Unit 105
- 3000 Fountainview Cir Unit 3412
- 3000 Fountainview Cir Unit 3204
- 3000 Fountainview Cir Unit 3107
- 3000 Fountainview Cir Unit 3113
