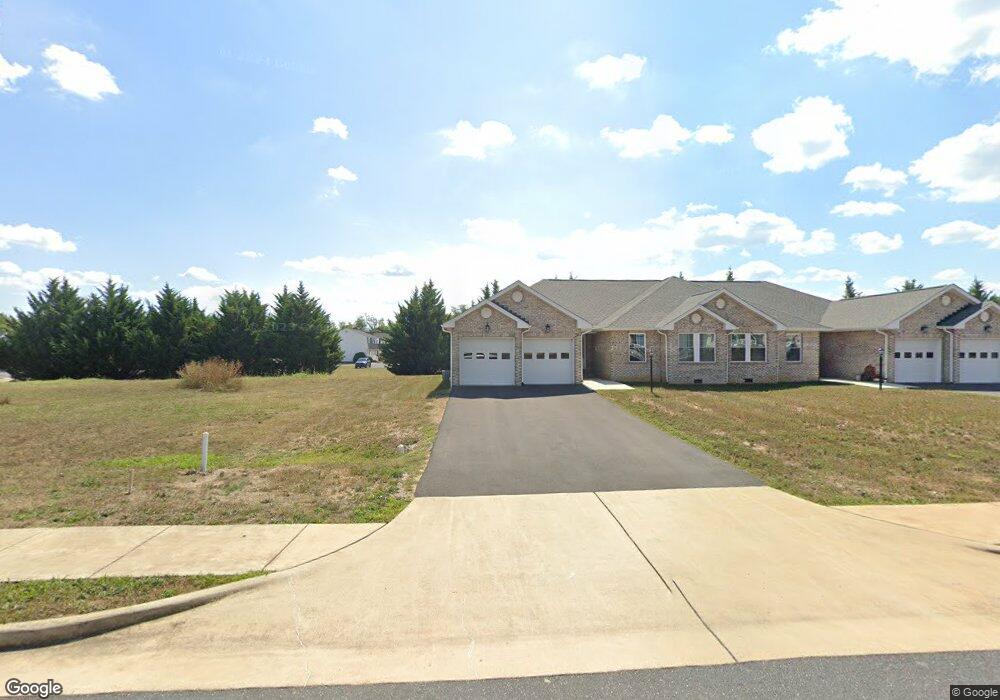16 Meriwether Cir Stuarts Draft, VA 24477
Estimated Value: $371,000
3
Beds
2
Baths
1,607
Sq Ft
$231/Sq Ft
Est. Value
About This Home
This home is located at 16 Meriwether Cir, Stuarts Draft, VA 24477 and is currently estimated at $371,000, approximately $230 per square foot. 16 Meriwether Cir is a home located in Augusta County with nearby schools including Stuarts Draft Elementary School, Stuarts Draft Middle School, and Stuarts Draft High School.
Ownership History
Date
Name
Owned For
Owner Type
Purchase Details
Closed on
May 12, 2023
Sold by
Quality Homes Construction Inc
Bought by
Wondersek Lonnie S
Current Estimated Value
Home Financials for this Owner
Home Financials are based on the most recent Mortgage that was taken out on this home.
Original Mortgage
$369,400
Interest Rate
6.28%
Mortgage Type
Construction
Purchase Details
Closed on
May 4, 2022
Sold by
Vacp Llc
Bought by
Quality Homes Construction Inc
Create a Home Valuation Report for This Property
The Home Valuation Report is an in-depth analysis detailing your home's value as well as a comparison with similar homes in the area
Purchase History
| Date | Buyer | Sale Price | Title Company |
|---|---|---|---|
| Wondersek Lonnie S | $355,000 | Chicago Title | |
| Quality Homes Construction Inc | $120,000 | -- |
Source: Public Records
Mortgage History
| Date | Status | Borrower | Loan Amount |
|---|---|---|---|
| Closed | Wondersek Lonnie S | $369,400 |
Source: Public Records
Tax History
| Year | Tax Paid | Tax Assessment Tax Assessment Total Assessment is a certain percentage of the fair market value that is determined by local assessors to be the total taxable value of land and additions on the property. | Land | Improvement |
|---|---|---|---|---|
| 2025 | $1,803 | $346,700 | $50,000 | $296,700 |
| 2024 | $221 | $346,700 | $50,000 | $296,700 |
| 2023 | $221 | $198,000 | $35,000 | $163,000 |
| 2022 | $221 | $35,000 | $35,000 | $0 |
| 2021 | $221 | $35,000 | $35,000 | $0 |
| 2020 | $221 | $35,000 | $35,000 | $0 |
| 2019 | $221 | $35,000 | $35,000 | $0 |
| 2018 | $221 | $35,000 | $35,000 | $0 |
| 2017 | $203 | $35,000 | $35,000 | $0 |
| 2016 | $203 | $35,000 | $35,000 | $0 |
| 2015 | $192 | $35,000 | $35,000 | $0 |
| 2014 | $192 | $35,000 | $35,000 | $0 |
| 2013 | $192 | $40,000 | $40,000 | $0 |
Source: Public Records
Map
Nearby Homes
- 81 Meriwether Cir
- 2735 Stuarts Draft Hwy
- 42 Lynn Cir
- 153 Sylvan Dr
- 62 Fossil Dr
- 68 Fossil Dr
- 66 Fossil Dr
- 157 Lookover Terrace
- 98 Rebecca Ct
- 86 Lookover Terrace
- 14 Lookover Terrace
- 162 Locust Grove Ln
- 0 Johnson Dr Unit 663189
- 911 Old White Hill Rd
- 3318 Stuarts Draft Hwy
- 634 Augusta Farms Rd
- 000 Stuarts Draft Hwy
- 12 Ceocia Ln
- 124 Forest Springs Dr
- 1800 Stuarts Draft Hwy
- 54 Meriwether Cir
- 50 Meriwether Cir
- 48 Meriwether Cir
- 49 Meriwether Cir
- 62 Meriwether Cir
- 42 Meriwether Cir
- 27 Meriwether Cir
- 64 Meriwether Cir
- 71 Meriwether Cir
- 25 Meriwether Cir
- 40 Meriwether Cir
- 72 Meriwether Cir
- 73 Meriwether Cir
- 17 Meriwether Cir
- 74 Meriwether Cir
- 15 Meriwether Cir
- 15 Meriwether Cir
- 80 Meriwether Cir
- 38 Meriwether Cir
- 32 Meriwether Cir
Your Personal Tour Guide
Ask me questions while you tour the home.
