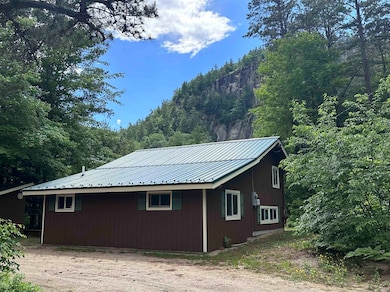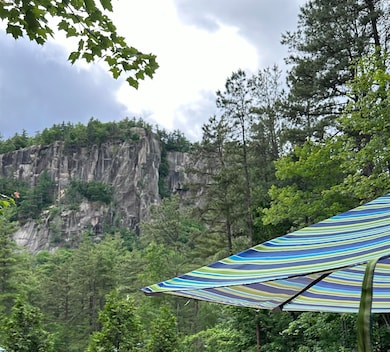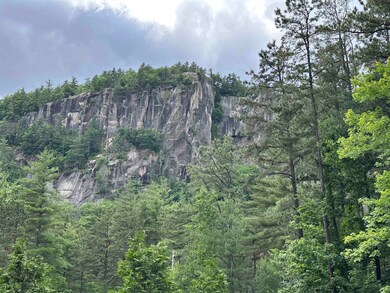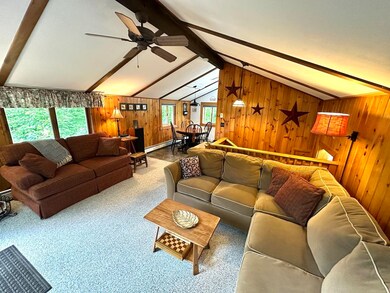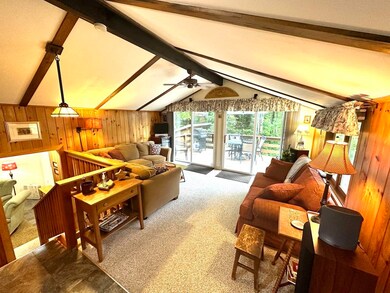
16 Merrimeeting Rd Conway, NH 03818
Highlights
- Mountain View
- Deck
- Woodwork
- Chalet
- Cathedral Ceiling
- Shed
About This Home
As of July 2024Your IDEAL Mountain Home awaits! Now is your chance to own an adorable Chalet nestled at the base of Cathedral Ledge. This lovingly cared for 2 bedroom, 1.5 bath home has Incredible views of Cathedral Ledge, and super easy access to the trails leading to the Ledge and Echo Lake State Park. If you can peel your eyes away from the amazing view, you're invited to step inside and find a relaxing living space, with 3 levels of well-appointed rooms. The family room and 1/2 bath with laundry are on the ground floor, and you can take a few steps down to the bedrooms and full bath, or a few steps up to the kitchen/dining area and living room, with sliders to the spacious deck. Enjoy a delicious beverage out on the deck while you take in the beauty of your new view. Delight in living in the heart of North Conway; your new home is close to restaurants, amenities, ski areas, Diana's Baths and the Saco for tons of outdoor activities. Come see this sweet home today! Home to be sold furnished, minus some personal effects. Showings begin at OPEN HOUSE Sunday June 23rd 11AM-2PM.
Last Agent to Sell the Property
Senne Residential LLC License #068844 Listed on: 06/20/2024
Home Details
Home Type
- Single Family
Est. Annual Taxes
- $2,659
Year Built
- Built in 1975
Lot Details
- 0.26 Acre Lot
- Level Lot
- Property is zoned RA
HOA Fees
- $42 Monthly HOA Fees
Home Design
- Chalet
- Block Foundation
- Wood Frame Construction
- Metal Roof
- Plywood Siding Panel T1-11
Interior Spaces
- 1-Story Property
- Woodwork
- Cathedral Ceiling
- Ceiling Fan
- Mountain Views
- Finished Basement
- Interior Basement Entry
Kitchen
- Electric Range
- Dishwasher
Flooring
- Carpet
- Tile
- Vinyl
Bedrooms and Bathrooms
- 2 Bedrooms
Parking
- 4 Car Parking Spaces
- Gravel Driveway
Outdoor Features
- Deck
- Shed
Schools
- John Fuller Elementary School
- A. Crosby Kennett Middle Sch
- A. Crosby Kennett Sr. High School
Utilities
- Baseboard Heating
- Hot Water Heating System
- Heating System Uses Gas
- Private Sewer
- Leach Field
- High Speed Internet
- Cable TV Available
Listing and Financial Details
- Tax Lot 00076
Community Details
Overview
- Association fees include hoa fee
Recreation
- Trails
Ownership History
Purchase Details
Home Financials for this Owner
Home Financials are based on the most recent Mortgage that was taken out on this home.Similar Homes in the area
Home Values in the Area
Average Home Value in this Area
Purchase History
| Date | Type | Sale Price | Title Company |
|---|---|---|---|
| Warranty Deed | $76,000 | -- |
Mortgage History
| Date | Status | Loan Amount | Loan Type |
|---|---|---|---|
| Open | $138,000 | Stand Alone Refi Refinance Of Original Loan | |
| Closed | $144,000 | Unknown | |
| Closed | $60,800 | No Value Available |
Property History
| Date | Event | Price | Change | Sq Ft Price |
|---|---|---|---|---|
| 07/01/2025 07/01/25 | Price Changed | $444,500 | -3.2% | $441 / Sq Ft |
| 05/28/2025 05/28/25 | For Sale | $459,000 | +5.0% | $455 / Sq Ft |
| 07/23/2024 07/23/24 | Sold | $437,000 | +10.6% | $434 / Sq Ft |
| 06/26/2024 06/26/24 | Pending | -- | -- | -- |
| 06/20/2024 06/20/24 | For Sale | $395,000 | -- | $392 / Sq Ft |
Tax History Compared to Growth
Tax History
| Year | Tax Paid | Tax Assessment Tax Assessment Total Assessment is a certain percentage of the fair market value that is determined by local assessors to be the total taxable value of land and additions on the property. | Land | Improvement |
|---|---|---|---|---|
| 2024 | $2,949 | $243,700 | $109,900 | $133,800 |
| 2023 | $2,659 | $243,700 | $109,900 | $133,800 |
| 2022 | $3,408 | $188,700 | $109,900 | $78,800 |
| 2021 | $3,083 | $188,700 | $109,900 | $78,800 |
| 2020 | $3,272 | $188,700 | $109,900 | $78,800 |
| 2019 | $3,268 | $188,700 | $109,900 | $78,800 |
| 2018 | $2,966 | $138,900 | $74,400 | $64,500 |
| 2017 | $2,775 | $138,900 | $74,400 | $64,500 |
| 2016 | $2,682 | $138,900 | $74,400 | $64,500 |
| 2015 | $2,652 | $138,900 | $74,400 | $64,500 |
| 2014 | $2,620 | $138,900 | $74,400 | $64,500 |
| 2013 | $2,502 | $140,100 | $74,400 | $65,700 |
Agents Affiliated with this Home
-
A
Seller's Agent in 2025
Amy Rogers
Pinkham Real Estate
-
R
Seller's Agent in 2024
Rick and Pam Adami
Senne Residential LLC
-
J
Buyer's Agent in 2024
Julie Chin
KW Coastal and Lakes & Mountains Realty/N Conway
Map
Source: PrimeMLS
MLS Number: 5001429
APN: CNWY-000216-000000-000076
- 5 Lucy Brook Rd
- 3360 & 3378 White Mountain Hwy
- 65 Nearledge Rd Unit 14
- 22 Northbrook Cir Unit 12
- 44 Neighbors Row
- 86 Remoat Trail
- 16 Carleton Way
- 00000 Ledgewood Rd
- 66 Ash St
- 26 Balcony Seat View
- 16 Purple Finch Rd Unit 70
- 117 Dinsmore Rd
- 180 Ash St
- 2955 White Mountain Hwy Unit 124 E21
- 26 Sartwell Ln
- 12 Vista View Ln
- 2500 W Side Rd
- 46 Crestwood Dr
- 294 Allard Farm Circuit
- 9 Fairview On the Intervale Rd

