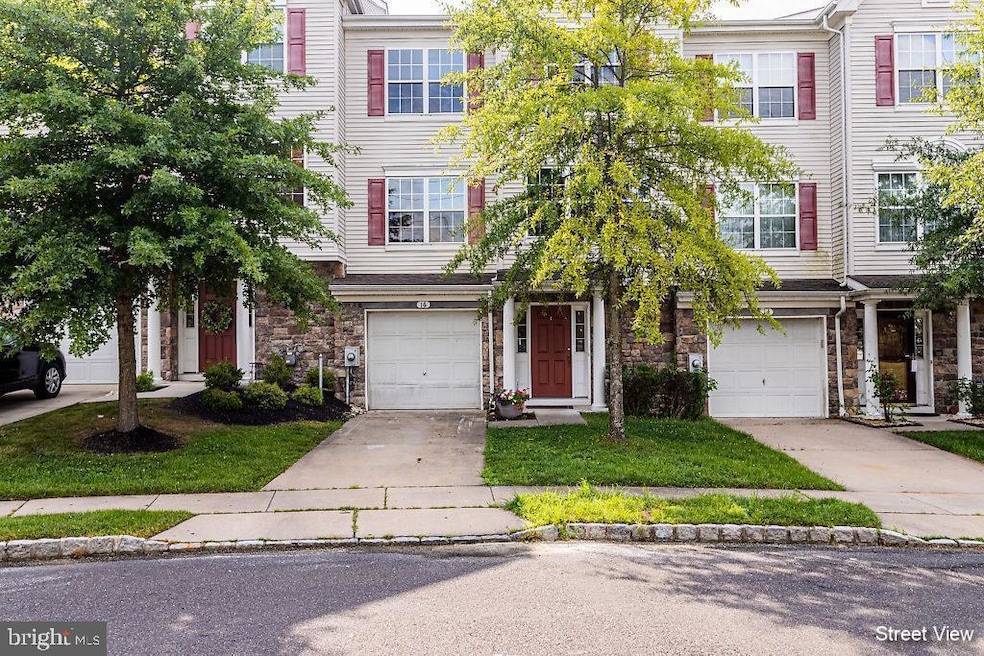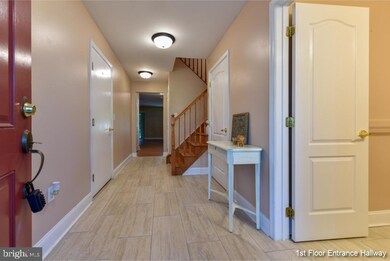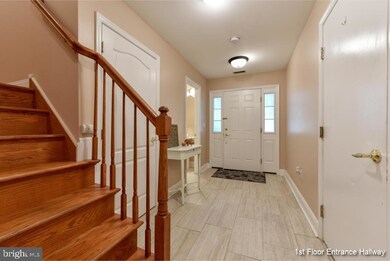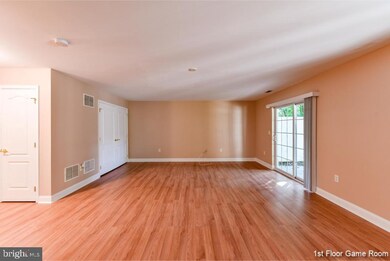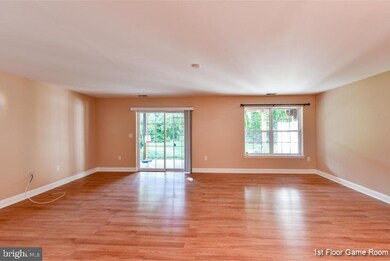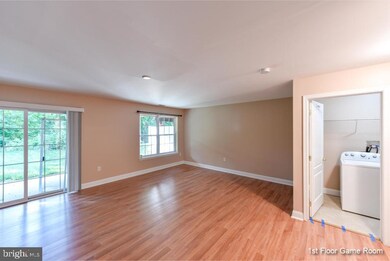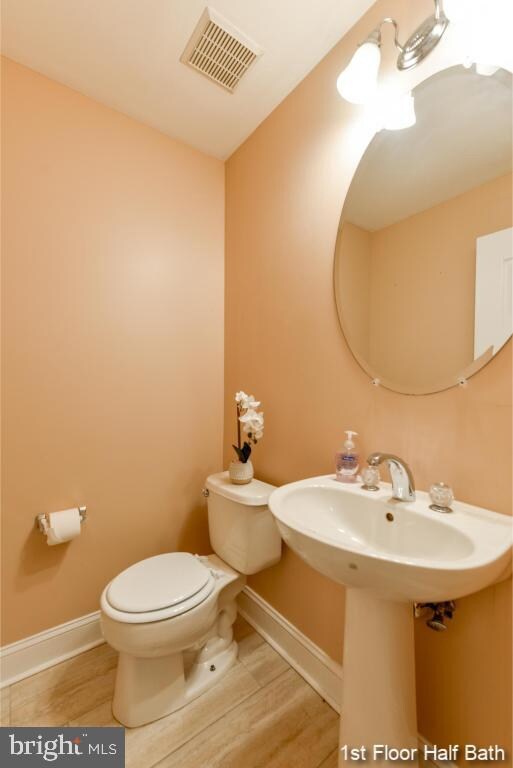
16 Millers Run Delran, NJ 08075
Highlights
- View of Trees or Woods
- Clubhouse
- Wood Flooring
- Colonial Architecture
- Backs to Trees or Woods
- Tennis Courts
About This Home
As of July 2022Over 2,700 SQ. FT. of living space in this lovely 3 story town home that includes 3 bedrooms, 2.5 bath, attached garage and ample additional parking in-front of the town home.
House has been well maintained and cared by the owner.
Enter the spacious tiled foyer and hallway that leads to a large Family/Rec-room that has brand new laminate flooring installed few days ago. From here, a slider opens to the outside patio- Backyard features- private wooded premium lot. This floor also features half bath, laundry room with newer washer and dryer and a huge walk in closet.
Hardwood stairs take you to 2nd level where you'll find a spacious kitchen with plenty of 42” maple wood cabinets/island and is open to the Family room and eat in kitchen . Off the eat-in area is another slider to the deck facing woods where you'll enjoy entertaining guests, as well as passing quiet time. Also on this level is a beautiful open floor plan dining and living room, with lots of natural light coming through all the windows.
Move to the upper level where you'll find a very good size Master Bedroom with double doors, walk-in closet and in-suite master bathroom. This level also features two additional bedrooms and full hall bathroom. This is a wonderful home Centrally located in the Summer Hill community in Delran, minutes to shopping and easy access to major highways including I-295 and NJ Turnpike.
Call today for a showing.
Last Agent to Sell the Property
HomeSmart First Advantage Realty Listed on: 07/01/2022

Townhouse Details
Home Type
- Townhome
Est. Annual Taxes
- $8,291
Year Built
- Built in 2006
Lot Details
- 3,111 Sq Ft Lot
- Backs to Trees or Woods
HOA Fees
- $73 Monthly HOA Fees
Parking
- 1 Car Attached Garage
- Front Facing Garage
- Driveway
- Off-Street Parking
Home Design
- Colonial Architecture
- Permanent Foundation
- Shingle Roof
- Stone Siding
- Vinyl Siding
Interior Spaces
- 2,748 Sq Ft Home
- Property has 3 Levels
- Views of Woods
Kitchen
- Gas Oven or Range
- Microwave
- Dishwasher
Flooring
- Wood
- Ceramic Tile
- Luxury Vinyl Plank Tile
Bedrooms and Bathrooms
- 3 Main Level Bedrooms
Laundry
- Dryer
- Washer
Accessible Home Design
- More Than Two Accessible Exits
Utilities
- Central Heating and Cooling System
- Natural Gas Water Heater
Listing and Financial Details
- Tax Lot 00005 21
- Assessor Parcel Number 10-00118 18-00005 21
Community Details
Overview
- $150 Capital Contribution Fee
- Association fees include common area maintenance
- Summerhill Community Association, Phone Number (856) 802-1055
- Summerhill Subdivision
Amenities
- Clubhouse
Recreation
- Tennis Courts
- Community Playground
Pet Policy
- Dogs and Cats Allowed
Ownership History
Purchase Details
Home Financials for this Owner
Home Financials are based on the most recent Mortgage that was taken out on this home.Purchase Details
Home Financials for this Owner
Home Financials are based on the most recent Mortgage that was taken out on this home.Purchase Details
Purchase Details
Home Financials for this Owner
Home Financials are based on the most recent Mortgage that was taken out on this home.Purchase Details
Similar Homes in the area
Home Values in the Area
Average Home Value in this Area
Purchase History
| Date | Type | Sale Price | Title Company |
|---|---|---|---|
| Deed | $355,000 | Core Title | |
| Deed | $197,000 | Fortune Title Agency Inc | |
| Sheriffs Deed | -- | None Available | |
| Deed | $289,083 | Title America Agency Corp | |
| Deed | $2,380,000 | Title America Agency Corp |
Mortgage History
| Date | Status | Loan Amount | Loan Type |
|---|---|---|---|
| Open | $21,300 | FHA | |
| Open | $343,660 | FHA | |
| Previous Owner | $260,174 | Purchase Money Mortgage |
Property History
| Date | Event | Price | Change | Sq Ft Price |
|---|---|---|---|---|
| 07/28/2022 07/28/22 | Sold | $355,000 | +2.9% | $129 / Sq Ft |
| 07/27/2022 07/27/22 | Price Changed | $345,000 | -4.2% | $126 / Sq Ft |
| 07/12/2022 07/12/22 | Price Changed | $360,000 | +4.4% | $131 / Sq Ft |
| 07/07/2022 07/07/22 | Pending | -- | -- | -- |
| 07/01/2022 07/01/22 | For Sale | $344,900 | +75.1% | $126 / Sq Ft |
| 05/15/2015 05/15/15 | Sold | $197,000 | -8.3% | $72 / Sq Ft |
| 04/30/2015 04/30/15 | For Sale | $214,900 | -- | $78 / Sq Ft |
Tax History Compared to Growth
Tax History
| Year | Tax Paid | Tax Assessment Tax Assessment Total Assessment is a certain percentage of the fair market value that is determined by local assessors to be the total taxable value of land and additions on the property. | Land | Improvement |
|---|---|---|---|---|
| 2024 | $8,396 | $213,100 | $28,000 | $185,100 |
| 2023 | $8,396 | $213,100 | $28,000 | $185,100 |
| 2022 | $8,287 | $213,100 | $28,000 | $185,100 |
| 2021 | $8,292 | $213,100 | $28,000 | $185,100 |
| 2020 | $8,275 | $213,100 | $28,000 | $185,100 |
| 2019 | $8,198 | $213,100 | $28,000 | $185,100 |
| 2018 | $8,062 | $213,100 | $28,000 | $185,100 |
| 2017 | $7,934 | $213,100 | $28,000 | $185,100 |
| 2016 | $7,817 | $213,100 | $28,000 | $185,100 |
| 2015 | $7,687 | $213,100 | $28,000 | $185,100 |
| 2014 | $7,352 | $213,100 | $28,000 | $185,100 |
Agents Affiliated with this Home
-
ARTI TRIPATHI
A
Seller's Agent in 2022
ARTI TRIPATHI
HomeSmart First Advantage Realty
(732) 841-9115
22 Total Sales
-
Traci Lassiter Spell

Buyer's Agent in 2022
Traci Lassiter Spell
Keller Williams Realty - Cherry Hill
(856) 291-0023
37 Total Sales
-
Rose McConnell
R
Seller's Agent in 2015
Rose McConnell
Long & Foster
(856) 779-7800
35 Total Sales
-
Chrystal Warrington

Buyer's Agent in 2015
Chrystal Warrington
Compass New Jersey, LLC - Moorestown
(609) 304-7130
45 Total Sales
Map
Source: Bright MLS
MLS Number: NJBL2028620
APN: 10-00118-18-00005-21
- 34 Millers Run
- 48 Millers Run
- 23 Lilyberry Place
- 146 Rosebay Ct
- 84 Foxglove Dr Unit 84
- 304 Hidden Acres Ln
- 83 Foxglove Dr Unit CO83
- 21 Foxglove Dr Unit CO21
- 751 Garwood Rd
- 237 Hidden Acres Ln
- 319 Huntington Dr Unit 319
- 212 Hawthorne Way Unit 212
- 225 Hawthorne Way Unit 225
- 0 0 Swarthmore Dr
- 712 Kimberly Dr
- 216 Congressional Ct
- 102 Springcress Dr
- 24 Springcress Dr
- 7 Amberfield Dr
- 801 Cox Rd
