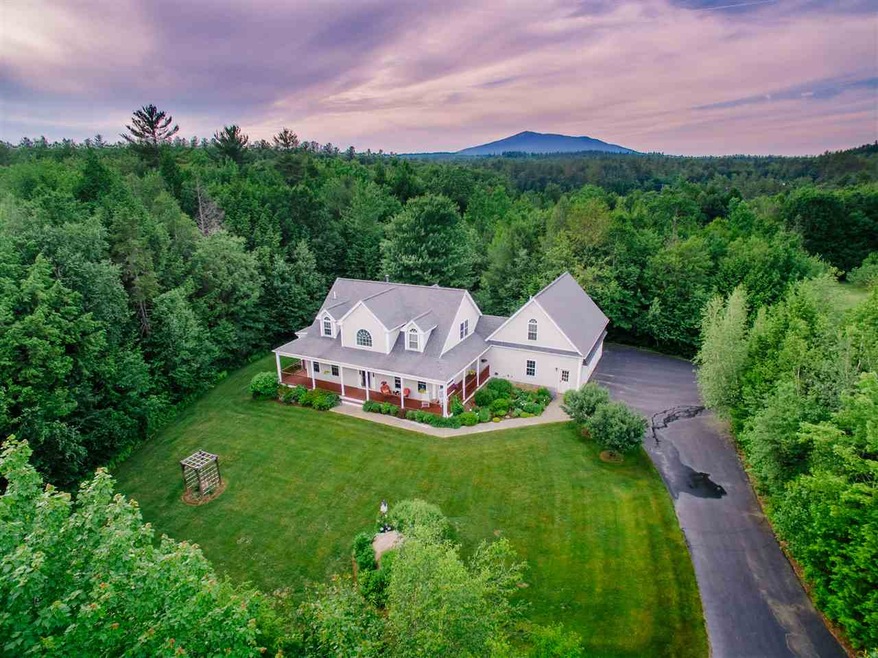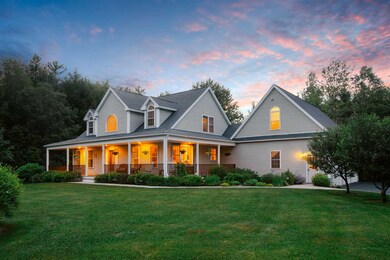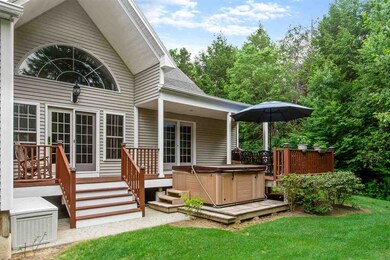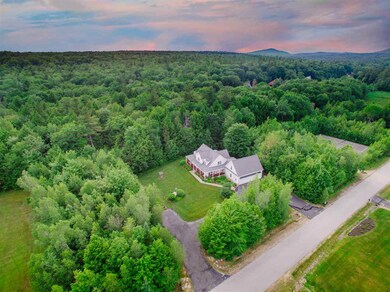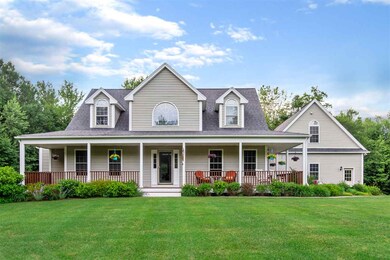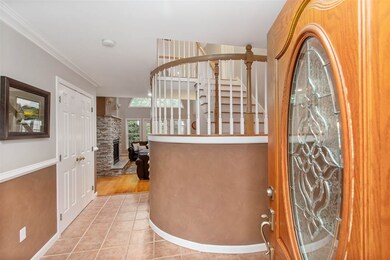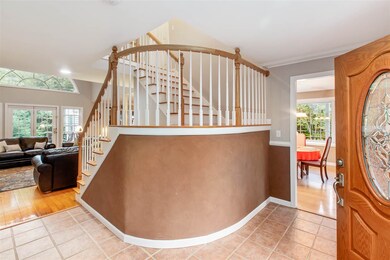
16 Monadnock View Rd Rindge, NH 03461
Highlights
- Tennis Courts
- Cape Cod Architecture
- Cathedral Ceiling
- Spa
- Countryside Views
- Bamboo Flooring
About This Home
As of January 2020This meticulous home is set in great neighborhood, yet still offers complete privacy with a nicely wooded backyard. With over 3,700 square feet of living space, the main house features 4 bedrooms, 3 baths and an open concept kitchen/great room complete with a cathedral ceiling and a floor to ceiling fireplace, a separate dining room with a bamboo floor, and family room. The well thought out kitchen has ample storage and counter space, along with granite countertops, double wall ovens, a separate wine refrigerator and easy access to the dining room. The in-law suite above the spacious three car attached garage has a full kitchen and ¾ bath, separate entrance from the main home and just the right amount of space! Enjoy the beautifully manicured grounds from the wrap around front porch or back deck. The first-floor master features an en suite bath with oversize jacuzzi tub, spacious walk in closet and French doors that open to the back deck - just a step away from the hot tub. Community tennis courts are adjacent to this property. Ideal communicating location to Keene or Massachusetts locations.
Last Agent to Sell the Property
EXP Realty Brokerage Phone: 800-450-7784 License #071647 Listed on: 07/06/2019

Home Details
Home Type
- Single Family
Est. Annual Taxes
- $8,476
Year Built
- Built in 2001
Lot Details
- 1.13 Acre Lot
- Landscaped
- Level Lot
- Open Lot
- Irrigation
- Garden
- Property is zoned RA
Parking
- 3 Car Attached Garage
Home Design
- Cape Cod Architecture
- Concrete Foundation
- Poured Concrete
- Wood Frame Construction
- Shingle Roof
- Vinyl Siding
Interior Spaces
- 1.75-Story Property
- Cathedral Ceiling
- Ceiling Fan
- Gas Fireplace
- Dining Area
- Countryside Views
- Partially Finished Basement
- Interior Basement Entry
- Fire and Smoke Detector
Kitchen
- Double Oven
- Gas Cooktop
- Microwave
- Dishwasher
Flooring
- Bamboo
- Wood
- Carpet
- Ceramic Tile
Bedrooms and Bathrooms
- 4 Bedrooms
- En-Suite Primary Bedroom
- In-Law or Guest Suite
Laundry
- Laundry on main level
- Dryer
- Washer
Outdoor Features
- Spa
- Tennis Courts
- Covered patio or porch
- Shed
Additional Homes
- Accessory Dwelling Unit (ADU)
Schools
- Rindge Memorial Elementary School
- Jaffrey-Rindge Middle School
- Conant High School
Utilities
- Hot Water Heating System
- Heating System Uses Oil
- 200+ Amp Service
- 100 Amp Service
- Private Water Source
- Drilled Well
- Electric Water Heater
- Private Sewer
- Cable TV Available
Community Details
- Tennis Courts
Listing and Financial Details
- Tax Block 36
Ownership History
Purchase Details
Home Financials for this Owner
Home Financials are based on the most recent Mortgage that was taken out on this home.Purchase Details
Purchase Details
Home Financials for this Owner
Home Financials are based on the most recent Mortgage that was taken out on this home.Purchase Details
Home Financials for this Owner
Home Financials are based on the most recent Mortgage that was taken out on this home.Purchase Details
Purchase Details
Home Financials for this Owner
Home Financials are based on the most recent Mortgage that was taken out on this home.Similar Home in Rindge, NH
Home Values in the Area
Average Home Value in this Area
Purchase History
| Date | Type | Sale Price | Title Company |
|---|---|---|---|
| Warranty Deed | $360,000 | None Available | |
| Quit Claim Deed | -- | -- | |
| Warranty Deed | $271,000 | -- | |
| Deed | $235,000 | -- | |
| Foreclosure Deed | $346,000 | -- | |
| Warranty Deed | $450,000 | -- |
Mortgage History
| Date | Status | Loan Amount | Loan Type |
|---|---|---|---|
| Open | $50,000 | Credit Line Revolving | |
| Previous Owner | $150,000 | Purchase Money Mortgage | |
| Previous Owner | $90,000 | Unknown | |
| Previous Owner | $360,000 | Adjustable Rate Mortgage/ARM |
Property History
| Date | Event | Price | Change | Sq Ft Price |
|---|---|---|---|---|
| 01/03/2020 01/03/20 | Sold | $360,000 | -5.1% | $96 / Sq Ft |
| 11/14/2019 11/14/19 | Pending | -- | -- | -- |
| 10/20/2019 10/20/19 | Price Changed | $379,500 | -5.0% | $101 / Sq Ft |
| 09/17/2019 09/17/19 | Price Changed | $399,500 | -4.7% | $107 / Sq Ft |
| 07/06/2019 07/06/19 | For Sale | $419,000 | +54.6% | $112 / Sq Ft |
| 01/20/2012 01/20/12 | Sold | $271,000 | +10.2% | $82 / Sq Ft |
| 12/13/2011 12/13/11 | Pending | -- | -- | -- |
| 12/02/2011 12/02/11 | For Sale | $245,900 | -- | $74 / Sq Ft |
Tax History Compared to Growth
Tax History
| Year | Tax Paid | Tax Assessment Tax Assessment Total Assessment is a certain percentage of the fair market value that is determined by local assessors to be the total taxable value of land and additions on the property. | Land | Improvement |
|---|---|---|---|---|
| 2024 | $9,160 | $361,900 | $50,200 | $311,700 |
| 2023 | $9,062 | $361,900 | $50,200 | $311,700 |
| 2022 | $8,335 | $361,900 | $50,200 | $311,700 |
| 2021 | $8,197 | $361,900 | $50,200 | $311,700 |
| 2020 | $8,125 | $361,900 | $50,200 | $311,700 |
| 2019 | $8,556 | $308,200 | $42,600 | $265,600 |
| 2018 | $8,476 | $308,200 | $42,600 | $265,600 |
| 2017 | $8,380 | $308,200 | $42,600 | $265,600 |
| 2016 | $8,602 | $308,200 | $42,600 | $265,600 |
| 2015 | $8,596 | $308,200 | $42,600 | $265,600 |
| 2014 | $8,837 | $339,500 | $67,700 | $271,800 |
| 2013 | $8,644 | $339,500 | $67,700 | $271,800 |
Agents Affiliated with this Home
-
Sadie Halliday

Seller's Agent in 2020
Sadie Halliday
EXP Realty
(603) 660-2321
211 Total Sales
-
Joshua Mello

Buyer's Agent in 2020
Joshua Mello
Keller Williams Realty North Central
(978) 877-6770
114 Total Sales
-
Larry Alvarez

Seller's Agent in 2012
Larry Alvarez
Tieger Realty Co. Inc.
(603) 562-6043
109 Total Sales
-
Connie Lester
C
Buyer's Agent in 2012
Connie Lester
Broadvest Real Estate Group
(603) 562-8444
20 Total Sales
Map
Source: PrimeMLS
MLS Number: 4763220
APN: RIND-000050-000036
- 45 Monadnock View Rd
- 10 Cat Tail Cir
- 428 New Hampshire 119
- 00 Fullam Hill Rd
- 310 Nh Route 119 E
- 00 Scott Pond Rd
- 598 Fullam Hill Rd
- 59 Lakeside Dr
- 76 Lakeside Dr
- 60 Fern Cir Unit 1-59
- 154 Club Dr
- 45 Pine Rd
- 323 Woodbrook Dr
- 0 Thomas Rd Unit 10 5014817
- 33 Willow Ln
- 31 Willow Ln
- 35 Willow Ln
- 22 Daria Dr
- 116 Collins Pond Rd
- 50 Collins Pond Rd
