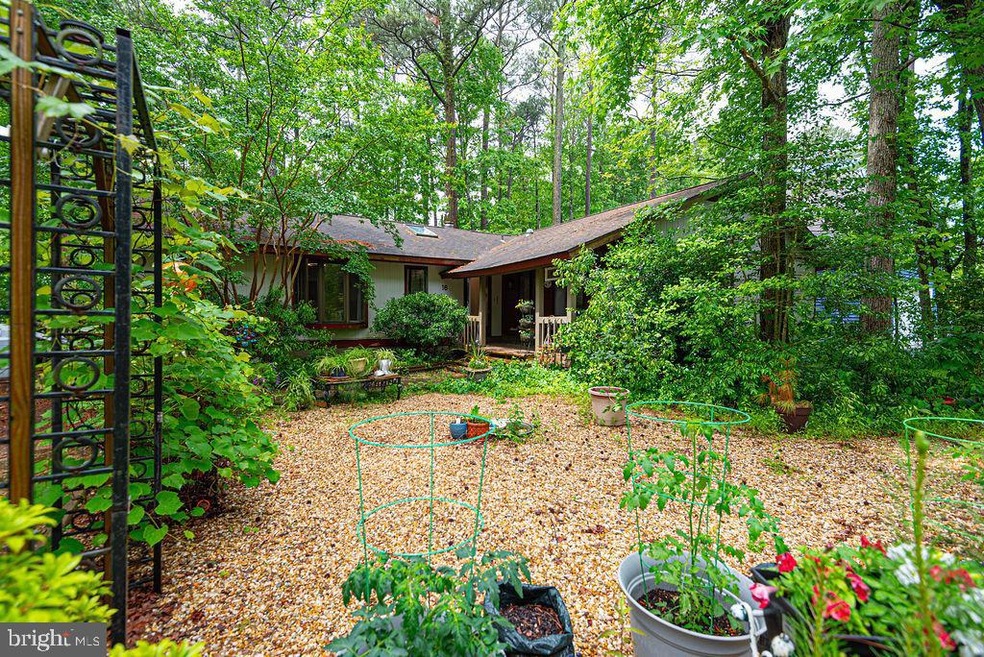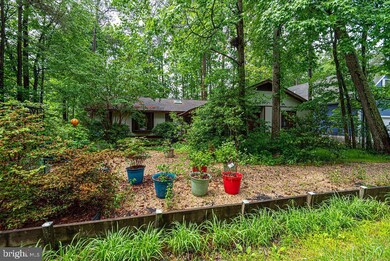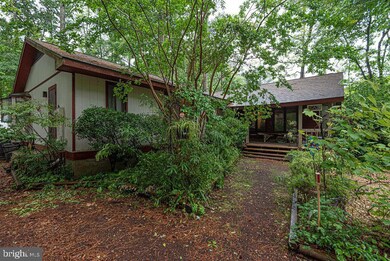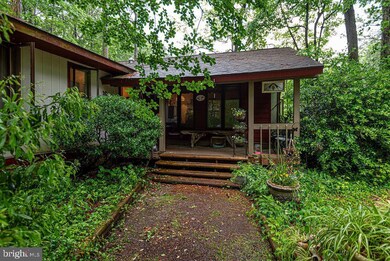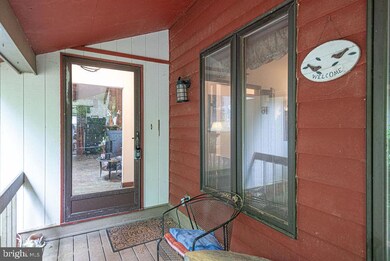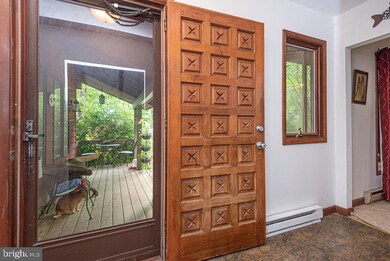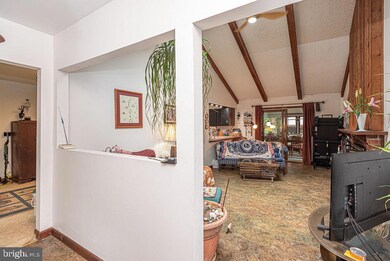
16 Morning Mist Dr Berlin, MD 21811
Highlights
- Marina
- Parking available for a boat
- Bar or Lounge
- Boat Ramp
- Golf Club
- Private Beach Club
About This Home
As of February 2025Don’t miss your chance to bring this Salt Grass Cove property back to life! Fixer-upper located on an extra large lot in the award-winning & amenity filled Ocean Pines community. The crawl space is in need of extensive repair, and the home is priced accordingly. Almost 2000 square feet with an oversized detached garage and a huge 3 season vinyl tech sunroom. The wood burning brick fireplace, vaulted ceiling, and skylight highlight the living room, which is open to the eat- in island kitchen with newer appliances. Adjacent to the kitchen is a spacious laundry/ utility room and a formal dining room. Completing the floor plan are 3 bedrooms, 2 baths, and a Home Office / Family Room. Roof is approximately 14 years old. No lawn to mow here, just relaxing on the front porch or rear deck after your renovations are complete!
Last Agent to Sell the Property
Hileman Real Estate-Berlin License #314208 Listed on: 05/20/2024
Home Details
Home Type
- Single Family
Est. Annual Taxes
- $2,117
Year Built
- Built in 1978
Lot Details
- 0.32 Acre Lot
- Cul-De-Sac
- Landscaped
- Wooded Lot
- Back and Front Yard
- Property is in below average condition
- Property is zoned R-2
HOA Fees
- $71 Monthly HOA Fees
Parking
- 2 Car Detached Garage
- 8 Driveway Spaces
- Side Facing Garage
- Garage Door Opener
- Gravel Driveway
- Parking available for a boat
Property Views
- Woods
- Garden
Home Design
- Rambler Architecture
- Block Foundation
- Frame Construction
- Shingle Roof
- Plywood Siding Panel T1-11
Interior Spaces
- 1,952 Sq Ft Home
- Property has 1 Level
- Beamed Ceilings
- Vaulted Ceiling
- Ceiling Fan
- Skylights
- Recessed Lighting
- Wood Burning Fireplace
- Fireplace With Glass Doors
- Screen For Fireplace
- Fireplace Mantel
- Brick Fireplace
- Insulated Windows
- Wood Frame Window
- Casement Windows
- Sliding Doors
- Family Room
- Living Room
- Formal Dining Room
- Sun or Florida Room
- Utility Room
- Crawl Space
- Attic
Kitchen
- Breakfast Room
- Eat-In Kitchen
- Electric Oven or Range
- <<selfCleaningOvenToken>>
- <<microwave>>
- Ice Maker
- Dishwasher
- Kitchen Island
- Disposal
Flooring
- Carpet
- Ceramic Tile
- Vinyl
Bedrooms and Bathrooms
- 3 Main Level Bedrooms
- En-Suite Primary Bedroom
- En-Suite Bathroom
- Walk-In Closet
- 2 Full Bathrooms
- <<tubWithShowerToken>>
- Walk-in Shower
Laundry
- Laundry in unit
- Dryer
- Washer
Home Security
- Storm Windows
- Storm Doors
- Flood Lights
Outdoor Features
- Lake Privileges
- Deck
- Exterior Lighting
- Porch
Schools
- Showell Elementary School
- Berlin Intermediate School
- Stephen Decatur High School
Utilities
- Central Air
- Vented Exhaust Fan
- Electric Baseboard Heater
- Underground Utilities
- Natural Gas Water Heater
- Phone Available
- Cable TV Available
Additional Features
- More Than Two Accessible Exits
- Flood Risk
Listing and Financial Details
- Tax Lot 33
- Assessor Parcel Number 2403106519
Community Details
Overview
- Senior Community
- Association fees include common area maintenance, management, reserve funds, road maintenance, snow removal
- $150 Other One-Time Fees
- Ocean Pines Association
- Ocean Pines Salt Grass Cove Subdivision
- Community Lake
Amenities
- Picnic Area
- Common Area
- Gift Shop
- Clubhouse
- Community Center
- Meeting Room
- Party Room
- Community Dining Room
- Community Library
- Recreation Room
- Bar or Lounge
Recreation
- Boat Ramp
- Boat Dock
- Pier or Dock
- Marina
- Beach
- Golf Club
- Golf Course Community
- Golf Course Membership Available
- Private Beach Club
- Tennis Courts
- Baseball Field
- Soccer Field
- Community Basketball Court
- Racquetball
- Community Playground
- Community Indoor Pool
- Heated Community Pool
- Lap or Exercise Community Pool
- Pool Membership Available
- Putting Green
- Dog Park
- Recreational Area
- Jogging Path
- Bike Trail
Security
- Security Service
Ownership History
Purchase Details
Home Financials for this Owner
Home Financials are based on the most recent Mortgage that was taken out on this home.Purchase Details
Home Financials for this Owner
Home Financials are based on the most recent Mortgage that was taken out on this home.Purchase Details
Similar Homes in Berlin, MD
Home Values in the Area
Average Home Value in this Area
Purchase History
| Date | Type | Sale Price | Title Company |
|---|---|---|---|
| Deed | $399,900 | First American Title | |
| Deed | $250,000 | None Listed On Document | |
| Deed | -- | -- |
Mortgage History
| Date | Status | Loan Amount | Loan Type |
|---|---|---|---|
| Open | $200,000 | New Conventional | |
| Previous Owner | $310,000 | New Conventional | |
| Previous Owner | $50,000 | Credit Line Revolving | |
| Previous Owner | $33,282 | FHA | |
| Previous Owner | $143,150 | FHA |
Property History
| Date | Event | Price | Change | Sq Ft Price |
|---|---|---|---|---|
| 02/13/2025 02/13/25 | Sold | $399,900 | 0.0% | $205 / Sq Ft |
| 11/22/2024 11/22/24 | Price Changed | $399,900 | -5.9% | $205 / Sq Ft |
| 10/28/2024 10/28/24 | Price Changed | $425,000 | -3.2% | $218 / Sq Ft |
| 10/12/2024 10/12/24 | For Sale | $439,000 | +75.6% | $225 / Sq Ft |
| 08/30/2024 08/30/24 | Sold | $250,000 | -19.1% | $128 / Sq Ft |
| 08/07/2024 08/07/24 | Pending | -- | -- | -- |
| 07/29/2024 07/29/24 | Price Changed | $309,000 | -6.1% | $158 / Sq Ft |
| 05/30/2024 05/30/24 | Price Changed | $329,000 | -2.9% | $169 / Sq Ft |
| 05/24/2024 05/24/24 | Price Changed | $339,000 | -1.7% | $174 / Sq Ft |
| 05/20/2024 05/20/24 | For Sale | $345,000 | -- | $177 / Sq Ft |
Tax History Compared to Growth
Tax History
| Year | Tax Paid | Tax Assessment Tax Assessment Total Assessment is a certain percentage of the fair market value that is determined by local assessors to be the total taxable value of land and additions on the property. | Land | Improvement |
|---|---|---|---|---|
| 2024 | $1,918 | $232,000 | $67,600 | $164,400 |
| 2023 | $1,858 | $221,233 | $0 | $0 |
| 2022 | $1,799 | $210,467 | $0 | $0 |
| 2021 | $1,749 | $199,700 | $67,600 | $132,100 |
| 2020 | $1,696 | $192,133 | $0 | $0 |
| 2019 | $1,645 | $184,567 | $0 | $0 |
| 2018 | $1,595 | $177,000 | $62,600 | $114,400 |
| 2017 | $1,528 | $168,400 | $0 | $0 |
| 2016 | -- | $159,800 | $0 | $0 |
| 2015 | -- | $151,200 | $0 | $0 |
| 2014 | $1,552 | $151,200 | $0 | $0 |
Agents Affiliated with this Home
-
Ed Balcerzak

Seller's Agent in 2025
Ed Balcerzak
Berkshire Hathaway HomeServices PenFed Realty-WOC
(443) 497-4746
51 in this area
201 Total Sales
-
David Willman

Buyer's Agent in 2025
David Willman
Coldwell Banker Realty
(443) 668-0535
8 in this area
208 Total Sales
-
Cynthia Crockett
C
Seller's Agent in 2024
Cynthia Crockett
Hileman Real Estate-Berlin
(410) 430-0587
61 in this area
74 Total Sales
Map
Source: Bright MLS
MLS Number: MDWO2021020
APN: 03-106519
- 8 Candytuft Ln
- 5 Mist Flower Rd
- 6 Pine Cone Way
- 29 Salt Grass Rd
- 10 Magnolia Place
- 20 Camelot Cir
- 205 Charleston Rd
- 207 Charleston Rd
- 201 Charleston Rd
- 11 Alexandria Ct
- 123 Camelot Cir
- 5 Macafee Ct
- 35 Greenwood Ln
- 240 Charleston Rd
- 1288 Ocean Pkwy
- 37 Chatham Ct
- 6 Hickory Way
- 116 Watertown Rd
- 11625 Manklin Creek Rd
- 106 Camelot Cir
