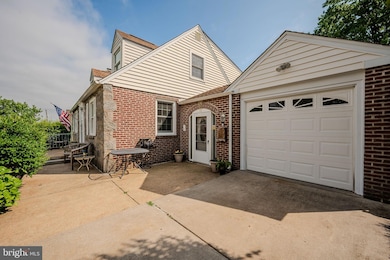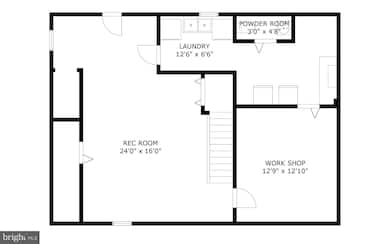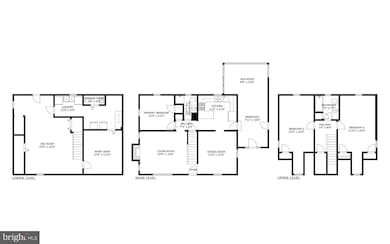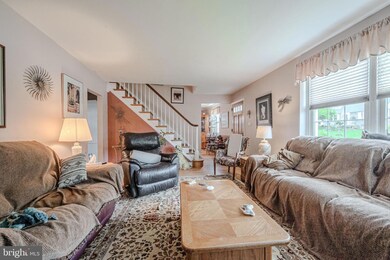
16 Mount Vernon Dr Claymont, DE 19703
Estimated payment $2,367/month
Highlights
- Spa
- Cape Cod Architecture
- Wood Flooring
- Pierre S. Dupont Middle School Rated A-
- Recreation Room
- Sun or Florida Room
About This Home
Discover the warm charm of this delightful Cape Cod style home located in a prime spot at 16 Mt Vernon Drive. With 3 cozy bedrooms and 2.5 bathrooms, this home spans a generous 1,550 square feet above grade and is set on an expansive lot with mature landscaping.
Step inside to find beautiful hardwood floors welcoming you into the living room. The living room boasts a gas fireplace with a stylish vintage tile hearth to keep you toasty on chilly nights. Large Anderson replacement windows invite natural light into every corner, while custom window treatments and shades add a thoughtful touch. The hardwoods continue into the nicely sized dining room and the first floor primary bedroom. This level offers a full bathroom complete with a walk-in tile shower. Just down the hall is the heart of the home- the kitchen featuring gas cooking and a breakfast bar that’s a great spot to enjoy morning coffee.
The amazing sunroom offers year-round use with both heating & air conditioning and serves as both an additional entryway and living space with its serene views of the backyard. It is ideal for birdwatching or enjoying a meal in a relaxed setting.
Upstairs, there are two generously sized bedrooms. Each room offers beautiful hardwood flooring, charming dormers and ample closet space. The east facing bedroom offers its very own river view. This level is complete with a refreshed hall bathroom and a storage closet.
The 24 feet x 16 feet basement rec room comes equipped with a half bath, laundry facilities, and offers egress to the backyard—making it perfect for game night or use as home office. There is a dedicated workshop and storage space too.
Do you like s’mores? Consider making some in your very own outdoor fireplace. The fully fenced rear yard offers privacy, established landscaping and the convenience of a shed for additional storage. As an added bonus lawn mowers are included in the sale.
This home offers efficiency and easy living. The attached one car garage offers a place to park out of the elements and options for overhead storage, while gas stoves located in the sun room and basement add a touch of efficiency and style.
This delightful home marries classic charm with modern amenities, making it a perfect place to call home. Interested in learning more? Get in touch for your personalized tour!
Home Details
Home Type
- Single Family
Est. Annual Taxes
- $2,089
Year Built
- Built in 1949
Lot Details
- 8,712 Sq Ft Lot
- Lot Dimensions are 68.90 x 125.00
- Back Yard Fenced
- Property is in good condition
- Property is zoned NC6.5
Parking
- 1 Car Direct Access Garage
- 4 Driveway Spaces
- Front Facing Garage
- On-Street Parking
Home Design
- Cape Cod Architecture
- Brick Exterior Construction
- Permanent Foundation
- Aluminum Siding
- Vinyl Siding
Interior Spaces
- 1,550 Sq Ft Home
- Property has 1.5 Levels
- Ceiling Fan
- Gas Fireplace
- Replacement Windows
- Living Room
- Dining Room
- Recreation Room
- Workshop
- Sun or Florida Room
- Basement Fills Entire Space Under The House
Kitchen
- Gas Oven or Range
- Extra Refrigerator or Freezer
- Dishwasher
Flooring
- Wood
- Concrete
- Tile or Brick
- Vinyl
Bedrooms and Bathrooms
- En-Suite Primary Bedroom
Laundry
- Laundry on lower level
- Washer
- Gas Dryer
Accessible Home Design
- Grab Bars
Outdoor Features
- Spa
- Outbuilding
- Rain Gutters
- Porch
Utilities
- Forced Air Heating and Cooling System
- Natural Gas Water Heater
Community Details
- No Home Owners Association
- Rolling Park Subdivision
Listing and Financial Details
- Tax Lot 313
- Assessor Parcel Number 06-106.00-313
Map
Home Values in the Area
Average Home Value in this Area
Tax History
| Year | Tax Paid | Tax Assessment Tax Assessment Total Assessment is a certain percentage of the fair market value that is determined by local assessors to be the total taxable value of land and additions on the property. | Land | Improvement |
|---|---|---|---|---|
| 2024 | $2,211 | $58,100 | $11,800 | $46,300 |
| 2023 | $2,021 | $58,100 | $11,800 | $46,300 |
| 2022 | $2,055 | $58,100 | $11,800 | $46,300 |
| 2021 | $2,055 | $58,100 | $11,800 | $46,300 |
| 2020 | $2,056 | $58,100 | $11,800 | $46,300 |
| 2019 | $2,413 | $58,100 | $11,800 | $46,300 |
| 2018 | $1,964 | $58,100 | $11,800 | $46,300 |
| 2017 | $1,934 | $58,100 | $11,800 | $46,300 |
| 2016 | $1,933 | $58,100 | $11,800 | $46,300 |
| 2015 | $1,778 | $58,100 | $11,800 | $46,300 |
| 2014 | $1,777 | $58,100 | $11,800 | $46,300 |
Property History
| Date | Event | Price | Change | Sq Ft Price |
|---|---|---|---|---|
| 06/15/2025 06/15/25 | Pending | -- | -- | -- |
| 06/14/2025 06/14/25 | For Sale | $395,900 | -- | $255 / Sq Ft |
Purchase History
| Date | Type | Sale Price | Title Company |
|---|---|---|---|
| Deed | $127,000 | -- |
Mortgage History
| Date | Status | Loan Amount | Loan Type |
|---|---|---|---|
| Open | $35,000 | Credit Line Revolving | |
| Open | $108,500 | Adjustable Rate Mortgage/ARM | |
| Closed | $30,000 | Credit Line Revolving | |
| Closed | $145,000 | Unknown | |
| Closed | $40,000 | Credit Line Revolving |
Similar Homes in the area
Source: Bright MLS
MLS Number: DENC2083420
APN: 06-106.00-313
- 1900 Philadelphia Pike
- 2308 Mckinley Ave
- 2100 Lincoln Ave
- 6 Odessa Ave
- 1602 Philadelphia Pike
- 2710 Washington Ave
- 601 Riverview Rd
- 108 Delaware Ave
- 2102 Garfield Ave
- 107 Pennsylvania Ave
- 2811 Green St
- 1810 Garfield Ave
- 504 Smyrna Ave
- 814 Naudain Ave
- 912 Providence Ave
- 48 4th Ave
- 8 Commonwealth Ave
- 14 1/2 Forrest Ave
- 37 2nd Ave
- 207 Commonwealth Ave






