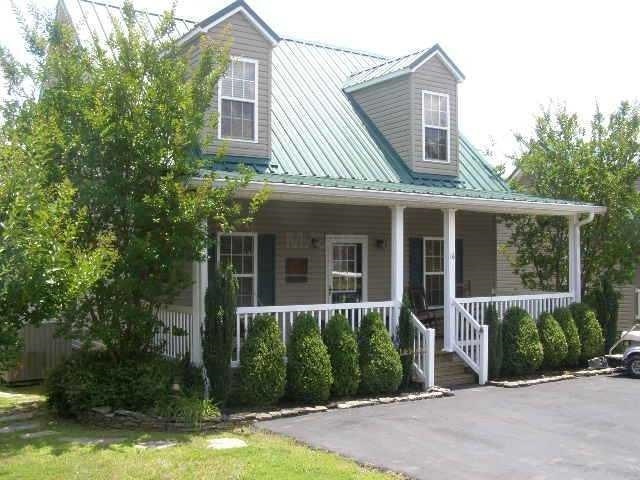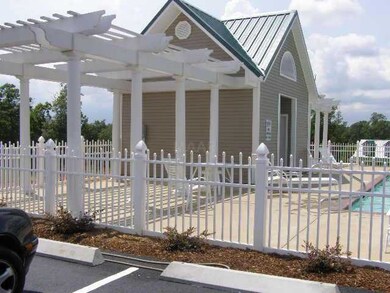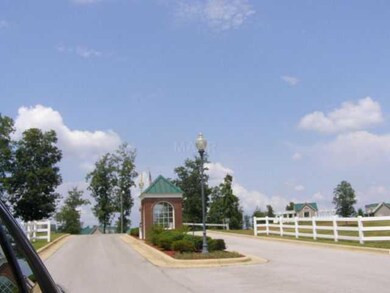
Highlights
- Gated Parking
- Two Primary Bathrooms
- Fireplace in Primary Bedroom
- Sitting Area In Primary Bedroom
- Landscaped Professionally
- Deck
About This Home
As of May 2023Come home & enjoy the beauty & serenity this 3 Bedroom with HUGE Rec Room & 3 Full Baths has to offer! Open floorplan, Casual yet eloquently decorated, Top grain cow hide leather sofa plus additional high end furnishings thru out home will convey. Laundry Room with front load WASHER/DRYER , Stainless Steel Appliances + upgrades thru out! Awesome views from 2 Decks to enjoy, Large screened in porch, walk out basement, neighborhood pool, gated community.
Last Agent to Sell the Property
Crye-Leike Pickwick License #273010 Listed on: 05/01/2020

Home Details
Home Type
- Single Family
Est. Annual Taxes
- $2,249
Year Built
- Built in 2005
Lot Details
- Landscaped Professionally
- Level Lot
- Few Trees
HOA Fees
- $63 Monthly HOA Fees
Home Design
- Traditional Architecture
- Vinyl Siding
- Pier And Beam
Interior Spaces
- 2,400-2,599 Sq Ft Home
- 2,500 Sq Ft Home
- 2-Story Property
- Smooth Ceilings
- Ceiling height of 9 feet or more
- Ceiling Fan
- Decorative Fireplace
- Double Pane Windows
- Window Treatments
- Combination Dining and Living Room
- Bonus Room
- Screened Porch
- Unfinished Basement
- Walk-Out Basement
- Attic
Kitchen
- Breakfast Bar
- Self-Cleaning Oven
- Cooktop
- Microwave
- Dishwasher
- Disposal
Flooring
- Wood
- Partially Carpeted
- Tile
Bedrooms and Bathrooms
- Sitting Area In Primary Bedroom
- 3 Bedrooms | 1 Primary Bedroom on Main
- Fireplace in Primary Bedroom
- Walk-In Closet
- Two Primary Bathrooms
- 3 Full Bathrooms
- Bathtub With Separate Shower Stall
Laundry
- Laundry Room
- Dryer
- Washer
Home Security
- Storm Doors
- Fire and Smoke Detector
- Termite Clearance
Parking
- Workshop in Garage
- Driveway
- Gated Parking
Outdoor Features
- Deck
Utilities
- Two cooling system units
- Central Heating and Cooling System
- Two Heating Systems
- Electric Water Heater
- Cable TV Available
Community Details
Overview
- Mountain View Subdivision
- Mandatory home owners association
Recreation
- Community Pool
Ownership History
Purchase Details
Home Financials for this Owner
Home Financials are based on the most recent Mortgage that was taken out on this home.Purchase Details
Home Financials for this Owner
Home Financials are based on the most recent Mortgage that was taken out on this home.Similar Homes in Iuka, MS
Home Values in the Area
Average Home Value in this Area
Purchase History
| Date | Type | Sale Price | Title Company |
|---|---|---|---|
| Warranty Deed | -- | None Available | |
| Warranty Deed | -- | None Available |
Mortgage History
| Date | Status | Loan Amount | Loan Type |
|---|---|---|---|
| Previous Owner | $146,702 | No Value Available |
Property History
| Date | Event | Price | Change | Sq Ft Price |
|---|---|---|---|---|
| 05/11/2023 05/11/23 | Sold | -- | -- | -- |
| 04/01/2023 04/01/23 | For Sale | $235,000 | +56.8% | $98 / Sq Ft |
| 05/21/2020 05/21/20 | Sold | -- | -- | -- |
| 05/01/2020 05/01/20 | Pending | -- | -- | -- |
| 05/01/2020 05/01/20 | For Sale | $149,900 | -6.3% | $62 / Sq Ft |
| 05/31/2017 05/31/17 | Sold | -- | -- | -- |
| 05/02/2017 05/02/17 | Pending | -- | -- | -- |
| 12/06/2016 12/06/16 | For Sale | $159,900 | -- | $67 / Sq Ft |
Tax History Compared to Growth
Tax History
| Year | Tax Paid | Tax Assessment Tax Assessment Total Assessment is a certain percentage of the fair market value that is determined by local assessors to be the total taxable value of land and additions on the property. | Land | Improvement |
|---|---|---|---|---|
| 2024 | $2,249 | $22,046 | $0 | $0 |
| 2023 | $2,249 | $22,046 | $0 | $0 |
| 2022 | $2,249 | $22,046 | $0 | $0 |
| 2021 | $2,227 | $22,046 | $0 | $0 |
| 2020 | $856 | $16,061 | $0 | $0 |
| 2019 | $856 | $16,061 | $0 | $0 |
| 2018 | $856 | $16,061 | $0 | $0 |
| 2017 | $2,305 | $23,762 | $0 | $0 |
| 2016 | $2,311 | $23,823 | $0 | $0 |
| 2015 | $2,392 | $23,823 | $0 | $0 |
| 2014 | $2,392 | $25,649 | $0 | $0 |
Agents Affiliated with this Home
-
N
Seller's Agent in 2023
NON-MLS NON-BOARD AGENT
NON-MLS OR NON-BOARD OFFICE
-

Buyer's Agent in 2023
Brenda Bailey Hamm
Crye-Leike
(901) 834-8804
133 Total Sales
Map
Source: Memphis Area Association of REALTORS®
MLS Number: 10075753
APN: 1-0804-19-541
- 19 Mountain View
- 20 Devin Dr Unit 46
- 55 Cody Cove Unit 24
- 19 Pearl Pkwy Unit 259
- 17 Pearl Pkwy Unit 258
- 13 Tyson Trail
- 12 Tyson Trail Unit 116
- 10 Jennifer Jct Unit 244
- 31 David Dr Unit 91
- 11 Tamara Trail Unit 219
- 4 Laura Ln Unit 157
- 3 Frank Fwy
- 31 Frank Fwy
- 29 Frank Fwy
- 8 Rebecca Ridge
- 1085 Yellow Creek Ln
- 3829 Highway 25
- 9 Sandy Creek Dr
- 3835 Highway 25
- 400 Yellow Creek Ln



