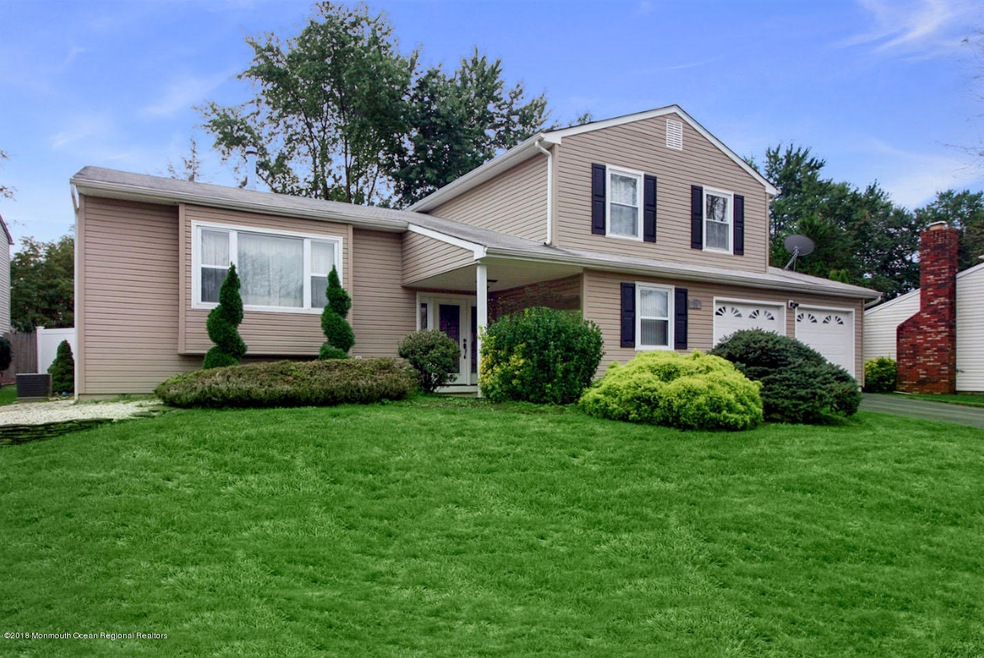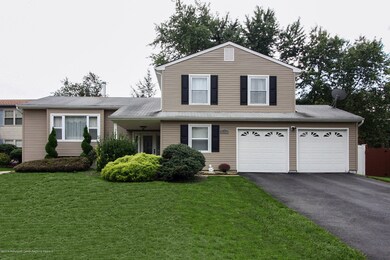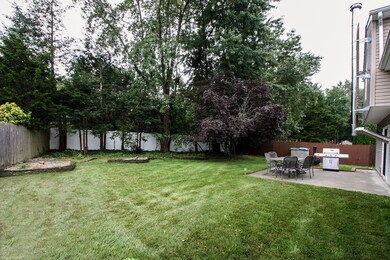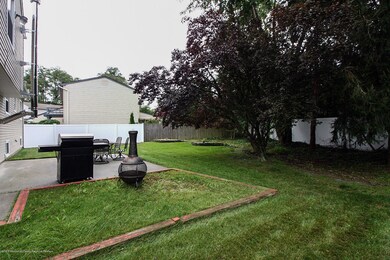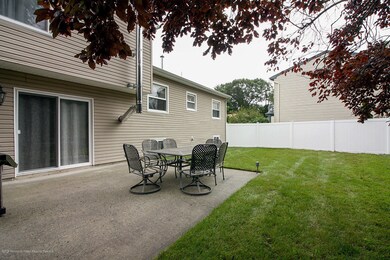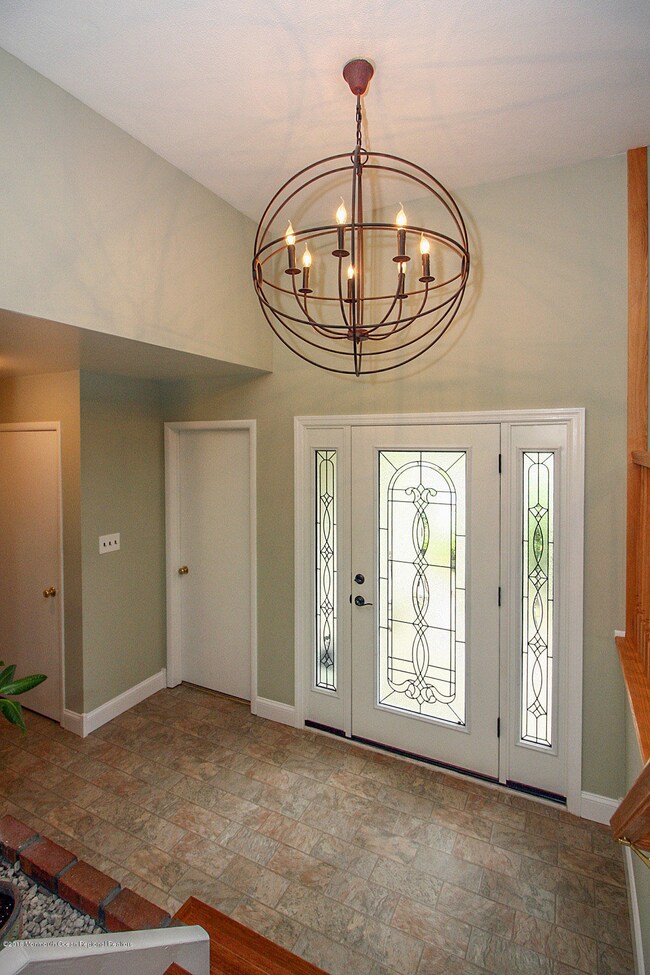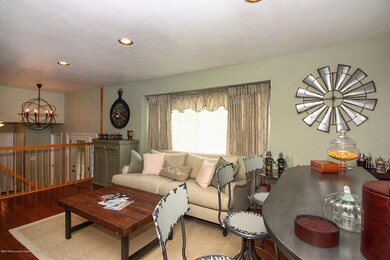
16 Nantucket Ct Howell, NJ 07731
Southard NeighborhoodHighlights
- Bay View
- Wood Flooring
- Bonus Room
- Howell High School Rated A-
- Attic
- Granite Countertops
About This Home
As of February 20193 bedroom, 2.5 bathroom split-level home on a quiet cul-de-sac selling with a one year home warranty. The home features a bonus room/office space and hardwood flooring throughout the living, dining, and family rooms. An open floor concept was utilized on the main and lower levels. The living room features a large bay window providing plenty of natural light. Eat-in kitchen was renovated with beautiful granite countertops and elegant faux brick backsplash. Cozy family room boasts a newer wood burning stove, faux brick, and rustic exposed wooden beams that provide the home with great character. The wood burning stove cuts down on heating bills immensely. The large master bedroom features a renovated master bathroom with a shower area that is tiled to the ceiling. The hallway bathroom was fully renovated with tile to the ceiling in the tub area and a tasteful vanity with stone countertop. Each of the bedrooms has its own respective ceiling fan. The home features a fully fenced yard and an attached 2 car garage.
Last Agent to Sell the Property
Karan Madan
Keller Williams Premier Office License #1537038
Home Details
Home Type
- Single Family
Est. Annual Taxes
- $6,974
Year Built
- Built in 1979
Lot Details
- Fenced
HOA Fees
- $27 Monthly HOA Fees
Parking
- 2 Car Attached Garage
Home Design
- Split Level Home
- Shingle Roof
- Vinyl Siding
Interior Spaces
- 3-Story Property
- Beamed Ceilings
- Ceiling Fan
- Recessed Lighting
- Blinds
- Bay Window
- Sliding Doors
- Entrance Foyer
- Family Room
- Living Room
- Dining Room
- Bonus Room
- Wood Flooring
- Bay Views
- Partially Finished Basement
- Partial Basement
- Attic
Kitchen
- Eat-In Kitchen
- Electric Cooktop
- Stove
- Granite Countertops
Bedrooms and Bathrooms
- 3 Bedrooms
- Primary bedroom located on third floor
- Walk-In Closet
- Primary Bathroom is a Full Bathroom
- Primary Bathroom includes a Walk-In Shower
Outdoor Features
- Patio
- Shed
- Storage Shed
- Porch
Schools
- Taunton Elementary School
- Howell South Middle School
- Howell High School
Utilities
- Forced Air Heating and Cooling System
- Heating System Uses Oil Above Ground
- Oil Water Heater
Community Details
- Glen Arden Subdivision
Listing and Financial Details
- Exclusions: Dining & Foyer Light Fixtures to be replaced.
- Assessor Parcel Number 21-00084-01-00050
Ownership History
Purchase Details
Home Financials for this Owner
Home Financials are based on the most recent Mortgage that was taken out on this home.Purchase Details
Purchase Details
Home Financials for this Owner
Home Financials are based on the most recent Mortgage that was taken out on this home.Purchase Details
Home Financials for this Owner
Home Financials are based on the most recent Mortgage that was taken out on this home.Map
Similar Homes in the area
Home Values in the Area
Average Home Value in this Area
Purchase History
| Date | Type | Sale Price | Title Company |
|---|---|---|---|
| Deed | $372,500 | Counsellors Title Agency Inc | |
| Interfamily Deed Transfer | -- | None Available | |
| Deed | $267,000 | None Available | |
| Deed | $167,000 | -- |
Mortgage History
| Date | Status | Loan Amount | Loan Type |
|---|---|---|---|
| Open | $351,000 | New Conventional | |
| Closed | $353,875 | New Conventional | |
| Previous Owner | $243,592 | New Conventional | |
| Previous Owner | $220,000 | Unknown | |
| Previous Owner | $150,300 | No Value Available |
Property History
| Date | Event | Price | Change | Sq Ft Price |
|---|---|---|---|---|
| 02/01/2019 02/01/19 | Sold | $372,500 | +39.5% | $202 / Sq Ft |
| 01/25/2013 01/25/13 | Sold | $267,000 | -- | $144 / Sq Ft |
Tax History
| Year | Tax Paid | Tax Assessment Tax Assessment Total Assessment is a certain percentage of the fair market value that is determined by local assessors to be the total taxable value of land and additions on the property. | Land | Improvement |
|---|---|---|---|---|
| 2024 | $10,113 | $599,800 | $329,000 | $270,800 |
| 2023 | $10,113 | $543,400 | $279,000 | $264,400 |
| 2022 | $8,791 | $415,800 | $164,000 | $251,800 |
| 2021 | $8,791 | $382,900 | $159,000 | $223,900 |
| 2020 | $8,582 | $369,600 | $148,200 | $221,400 |
| 2019 | $7,744 | $327,300 | $159,000 | $168,300 |
| 2018 | $7,129 | $299,400 | $139,000 | $160,400 |
| 2017 | $6,974 | $289,600 | $134,000 | $155,600 |
| 2016 | $6,581 | $270,600 | $119,000 | $151,600 |
| 2015 | $6,880 | $280,000 | $119,000 | $161,000 |
| 2014 | $6,731 | $254,200 | $109,000 | $145,200 |
Source: MOREMLS (Monmouth Ocean Regional REALTORS®)
MLS Number: 21840564
APN: 21-00084-01-00050
