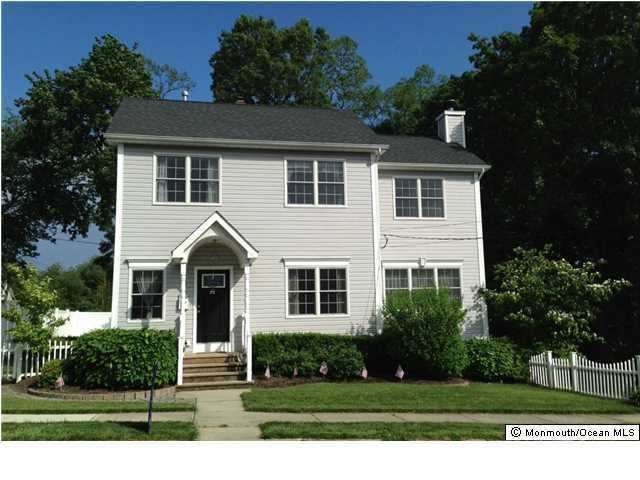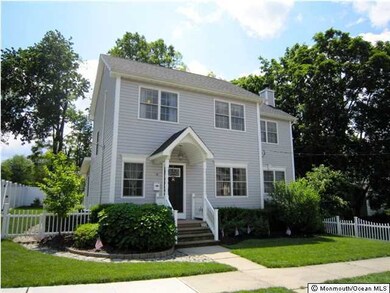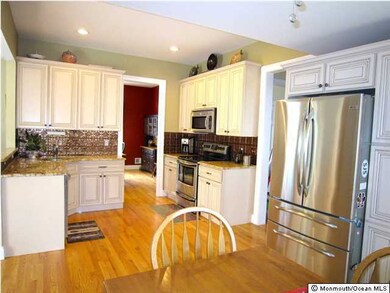
16 Navesink Ave Atlantic Highlands, NJ 07716
Estimated Value: $821,688 - $1,020,000
Highlights
- New Kitchen
- Colonial Architecture
- Attic
- Atlantic Highlands Elementary School Rated A-
- Wood Flooring
- Corner Lot
About This Home
As of August 2013Custom Colonial completely renovated in 2008! Enter the spacious foyer to the wide staircase & open floor plan perfect for easy family living! Beautifully done eat in kitchen w/granite counters, custom cabinets & stainless appliances! The breakfast bar opens to the living room & wood burning fireplace w/easy flow to the formal dining room! With 4 bedrooms & 3 baths all on a fenced corner lot! Great neighborhood just mins to NYC Ferry, bus & train! Close to Jersey beaches! A nice place to live!
Last Agent to Sell the Property
Mary Lynn Hughes
Heritage House Sotheby's International Realty Listed on: 06/11/2013
Last Buyer's Agent
Nancy Bruckmann
Brokers 3 Realtors License #9912275
Home Details
Home Type
- Single Family
Est. Annual Taxes
- $5,524
Year Built
- 1923
Lot Details
- Lot Dimensions are 75x99
- Fenced
- Corner Lot
Parking
- 1 Car Detached Garage
- Workshop in Garage
- Gravel Driveway
- On-Street Parking
- Off-Street Parking
Home Design
- Colonial Architecture
- Shingle Roof
- Vinyl Siding
Interior Spaces
- 2-Story Property
- Crown Molding
- Tray Ceiling
- Ceiling Fan
- Recessed Lighting
- Light Fixtures
- Wood Burning Fireplace
- Window Screens
- Sliding Doors
- Entrance Foyer
- Living Room
- Dining Room
- Pull Down Stairs to Attic
- Storm Windows
- Washer
Kitchen
- New Kitchen
- Eat-In Kitchen
- Gas Cooktop
- Stove
- Microwave
- Dishwasher
- Granite Countertops
Flooring
- Wood
- Wall to Wall Carpet
- Ceramic Tile
Bedrooms and Bathrooms
- 4 Bedrooms
- Primary bedroom located on second floor
- Walk-In Closet
- 3 Full Bathrooms
- Dual Vanity Sinks in Primary Bathroom
- Primary Bathroom includes a Walk-In Shower
Basement
- Basement Fills Entire Space Under The House
- Workshop
- Crawl Space
Outdoor Features
- Patio
- Exterior Lighting
- Storage Shed
- Porch
Schools
- Atl Highland Elementary School
- Henry Hudson Reg Middle School
- Henry Hudson High School
Utilities
- Forced Air Zoned Heating and Cooling System
- Heating System Uses Natural Gas
- Electric Water Heater
Community Details
- No Home Owners Association
Listing and Financial Details
- Exclusions: PERSONAL ITEMS
- Assessor Parcel Number 00035000000012
Ownership History
Purchase Details
Home Financials for this Owner
Home Financials are based on the most recent Mortgage that was taken out on this home.Purchase Details
Home Financials for this Owner
Home Financials are based on the most recent Mortgage that was taken out on this home.Purchase Details
Home Financials for this Owner
Home Financials are based on the most recent Mortgage that was taken out on this home.Purchase Details
Home Financials for this Owner
Home Financials are based on the most recent Mortgage that was taken out on this home.Similar Homes in Atlantic Highlands, NJ
Home Values in the Area
Average Home Value in this Area
Purchase History
| Date | Buyer | Sale Price | Title Company |
|---|---|---|---|
| Carlo Michele | $560,000 | None Available | |
| Deo Christopher | $456,250 | Agent For Old Republic | |
| Franznick Jonathan | $186,300 | -- | |
| Floyd Christine | $150,000 | -- |
Mortgage History
| Date | Status | Borrower | Loan Amount |
|---|---|---|---|
| Open | Carlo Michele | $448,000 | |
| Previous Owner | Deo Christopher | $356,000 | |
| Previous Owner | Franznick Jonathan L | $245,000 | |
| Previous Owner | Franznick Jonathan | $149,040 | |
| Previous Owner | Floyd Christine | $147,000 |
Property History
| Date | Event | Price | Change | Sq Ft Price |
|---|---|---|---|---|
| 08/30/2013 08/30/13 | Sold | $456,250 | -- | $393 / Sq Ft |
Tax History Compared to Growth
Tax History
| Year | Tax Paid | Tax Assessment Tax Assessment Total Assessment is a certain percentage of the fair market value that is determined by local assessors to be the total taxable value of land and additions on the property. | Land | Improvement |
|---|---|---|---|---|
| 2024 | $10,931 | $720,100 | $435,000 | $285,100 |
| 2023 | $10,931 | $640,000 | $361,500 | $278,500 |
| 2022 | $9,577 | $586,100 | $321,000 | $265,100 |
| 2021 | $9,577 | $492,700 | $262,200 | $230,500 |
| 2020 | $9,890 | $497,500 | $267,000 | $230,500 |
| 2019 | $9,830 | $496,200 | $267,000 | $229,200 |
| 2018 | $9,040 | $461,000 | $242,500 | $218,500 |
| 2017 | $9,473 | $356,400 | $170,000 | $186,400 |
| 2016 | $9,341 | $356,400 | $170,000 | $186,400 |
| 2015 | $8,907 | $348,900 | $162,500 | $186,400 |
| 2014 | $5,844 | $231,800 | $167,500 | $64,300 |
Agents Affiliated with this Home
-
M
Seller's Agent in 2013
Mary Lynn Hughes
Heritage House Sotheby's International Realty
-
N
Buyer's Agent in 2013
Nancy Bruckmann
Brokers 3 Realtors
Map
Source: MOREMLS (Monmouth Ocean Regional REALTORS®)
MLS Number: 21320418
APN: 05-00035-0000-00012
- 144 Wesley Ave
- 91 Grand Ave
- 101 E Highland Ave Unit M15
- 29 Grand Ave
- 32 Sears Ave
- 96 East Ave Unit 43
- 96 East Ave Unit 97
- 83 Valley Dr Unit AH
- 123 Ocean Blvd
- 16 7th Ave
- 154 Ocean Blvd
- 13 Memorial Pkwy
- 13 & 15 Memorial Pkwy
- 3 5th Ave
- 46 Mountainside Ave
- 193 Ocean Blvd
- 112 Chestnut Ave
- 11 Powell Ave
- 16 Belvidere Rd
- 1 Serpentine Dr
- 16 Navesink Ave
- 87 E Garfield Ave
- 19 Navesink Ave
- 88 E Garfield Ave
- 20 Navesink Ave
- 23 Navesink Ave
- 14 Navesink Ave
- 25 Navesink Ave
- 92 Asbury Ave
- 15 Navesink Ave
- 24 Navesink Ave
- 89 E Garfield Ave
- 94 Asbury Ave
- 90 E Garfield Ave
- 11 Navesink Ave
- 98 Asbury Ave
- 18 Hudson Ave
- 18 Hudson Ave
- 26 Hudson Ave
- 93 E Garfield Ave


