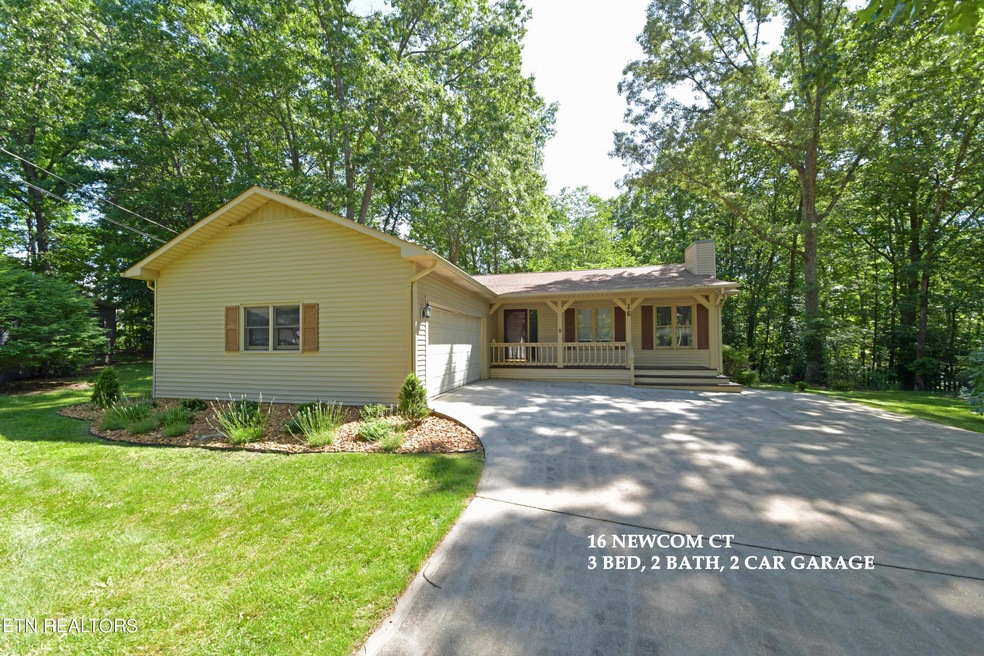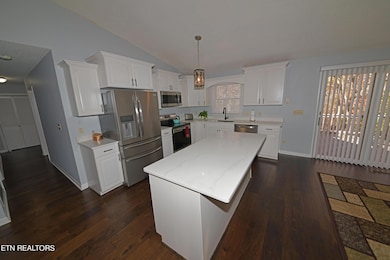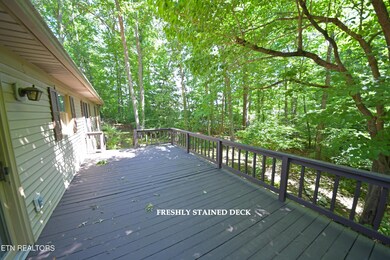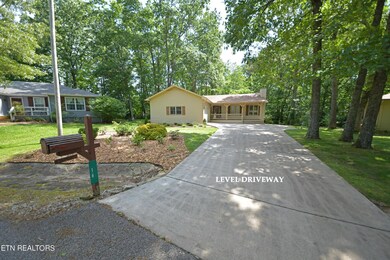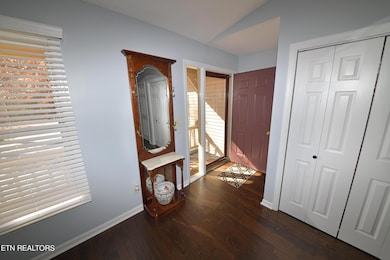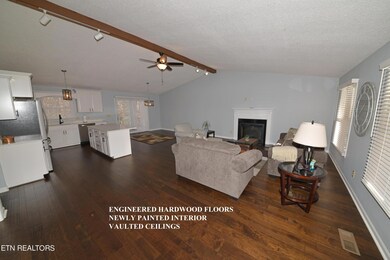
16 Newcom Ct Crossville, TN 38558
Highlights
- Boat Ramp
- Fitness Center
- Community Lake
- Golf Course Community
- View of Trees or Woods
- Clubhouse
About This Home
As of October 20243 bed, 2 bath home on a cul de sac with friendly neighbors. You won't find a home in better condition in this price range, recently updated/remodeled! Close to grocery, restaurants and FFG amenities. Seller just had an inspection done by Weaver Home Insp, the full report is on the kitchen island and uploaded online, please review report before making offer. Home Features: open design, covered front porch, deck in back, roof only 4 years old, crawl space just encapsulated, all new lighting with remote ceiling fans, new engineered hardwood floors throughout, no carpet in home, new hardware on all doors and windows, newly painted interior walls, baseboards and moldings, completely remodeled kitchen with quartz countertops, stainless steel appliances, soft close drawers and doors and freshly landscaped outside. Great room has vaulted ceiling with beam, dining area, sliding door to deck and electric fireplace. Kitchen also has island & pantry. Master bedroom has walk in closet, bathroom with step in shower. Here's a very affordable, move in ready home, close to most everything Fairfield Glade has to offer. Spend your time golfing, boating, hiking, playing tennis or pickleball instead of cleaning a large home. This home was remodeled by present owner for his personal forever home and is moving away for a job opportunity.
Last Agent to Sell the Property
Michael Albin
Better Homes and Garden Real Estate Gwin Realty License #326359 Listed on: 05/31/2024

Home Details
Home Type
- Single Family
Est. Annual Taxes
- $552
Year Built
- Built in 1983
Lot Details
- 0.37 Acre Lot
- Cul-De-Sac
- Level Lot
- Wooded Lot
HOA Fees
- $112 Monthly HOA Fees
Parking
- 2 Car Attached Garage
- Parking Available
- Garage Door Opener
Property Views
- Woods
- Forest
Home Design
- Traditional Architecture
- Frame Construction
- Vinyl Siding
Interior Spaces
- 1,440 Sq Ft Home
- Cathedral Ceiling
- Ceiling Fan
- Electric Fireplace
- Insulated Windows
- Great Room
- Combination Dining and Living Room
- Storage Room
- Utility Room
- Crawl Space
Kitchen
- Breakfast Bar
- Self-Cleaning Oven
- Range
- Microwave
- Dishwasher
- Kitchen Island
- Disposal
Flooring
- Wood
- Vinyl
Bedrooms and Bathrooms
- 3 Bedrooms
- Primary Bedroom on Main
- Walk-In Closet
- 2 Full Bathrooms
- Walk-in Shower
Laundry
- Laundry Room
- Washer and Dryer Hookup
Home Security
- Storm Doors
- Fire and Smoke Detector
Outdoor Features
- Deck
- Covered patio or porch
Schools
- Crab Orchard Elementary And Middle School
- Stone Memorial High School
Utilities
- Forced Air Zoned Heating and Cooling System
- Heat Pump System
- Internet Available
- Cable TV Available
Listing and Financial Details
- Assessor Parcel Number 076L B 013.00
- Tax Block 5
Community Details
Overview
- Association fees include fire protection, trash, sewer, security, some amenities
- Canterbury Subdivision
- Mandatory home owners association
- Community Lake
Amenities
- Picnic Area
- Sauna
- Clubhouse
Recreation
- Boat Ramp
- Boat Dock
- Golf Course Community
- Tennis Courts
- Recreation Facilities
- Community Playground
- Fitness Center
- Community Pool
- Putting Green
Security
- Security Service
Ownership History
Purchase Details
Home Financials for this Owner
Home Financials are based on the most recent Mortgage that was taken out on this home.Purchase Details
Purchase Details
Home Financials for this Owner
Home Financials are based on the most recent Mortgage that was taken out on this home.Similar Homes in Crossville, TN
Home Values in the Area
Average Home Value in this Area
Purchase History
| Date | Type | Sale Price | Title Company |
|---|---|---|---|
| Warranty Deed | $307,500 | None Listed On Document | |
| Special Warranty Deed | -- | -- | |
| Warranty Deed | $200,000 | None Available |
Mortgage History
| Date | Status | Loan Amount | Loan Type |
|---|---|---|---|
| Open | $197,000 | New Conventional | |
| Previous Owner | $160,000 | New Conventional |
Property History
| Date | Event | Price | Change | Sq Ft Price |
|---|---|---|---|---|
| 10/16/2024 10/16/24 | Sold | $307,500 | -2.1% | $214 / Sq Ft |
| 09/14/2024 09/14/24 | Pending | -- | -- | -- |
| 09/11/2024 09/11/24 | Price Changed | $314,000 | -0.3% | $218 / Sq Ft |
| 05/31/2024 05/31/24 | For Sale | $315,000 | +57.5% | $219 / Sq Ft |
| 08/04/2021 08/04/21 | Sold | $200,000 | -- | $139 / Sq Ft |
Tax History Compared to Growth
Tax History
| Year | Tax Paid | Tax Assessment Tax Assessment Total Assessment is a certain percentage of the fair market value that is determined by local assessors to be the total taxable value of land and additions on the property. | Land | Improvement |
|---|---|---|---|---|
| 2024 | -- | $48,600 | $5,000 | $43,600 |
| 2023 | $0 | $48,600 | $0 | $0 |
| 2022 | $552 | $48,600 | $5,000 | $43,600 |
| 2021 | $455 | $29,075 | $3,250 | $25,825 |
| 2020 | $455 | $29,075 | $3,250 | $25,825 |
| 2019 | $455 | $29,075 | $3,250 | $25,825 |
| 2018 | $455 | $29,075 | $3,250 | $25,825 |
| 2017 | $455 | $29,075 | $3,250 | $25,825 |
| 2016 | $461 | $30,150 | $3,250 | $26,900 |
| 2015 | $452 | $30,150 | $3,250 | $26,900 |
| 2014 | $451 | $30,149 | $0 | $0 |
Agents Affiliated with this Home
-

Seller's Agent in 2024
Michael Albin
Better Homes and Garden Real Estate Gwin Realty
(931) 287-3539
-
GENELLE THOMAS

Seller Co-Listing Agent in 2024
GENELLE THOMAS
Better Homes and Garden Real Estate Gwin Realty
(618) 920-3911
193 Total Sales
-
Jeff Armes

Buyer's Agent in 2024
Jeff Armes
Glade Realty
(931) 335-5417
56 Total Sales
Map
Source: East Tennessee REALTORS® MLS
MLS Number: 1264579
APN: 076L-B-013.00
- 15 Newcom Ct
- 177 Delbridge Ln
- 10 Briar Ct
- 5163 Peavine Rd
- 123 Lakeview Dr
- 124 Canterbury Dr
- 111 Rutgers Cir
- 310 Woodlands Cir
- 224 Lakeside Dr
- 14 Dalton Terrace
- 4561 Peavine Rd
- 157 Overlook Cove
- 113 Burrough Ln
- 112 Dover Ln
- 114 & 116 Shore Ln
- 21 Woodgate Ln
- 21 Woodgate Ln Unit 101
- 103 Dovenshire Dr
- 97 Golf Club Crossover
- 110 Golf Club Crossover
