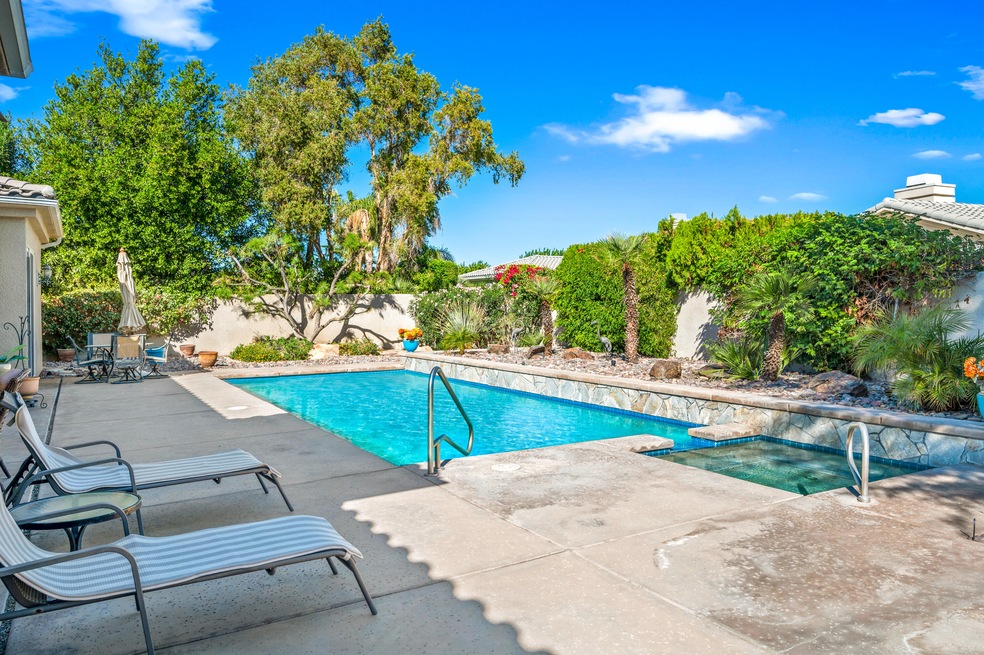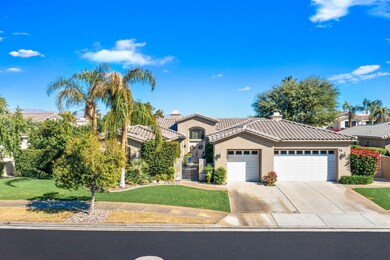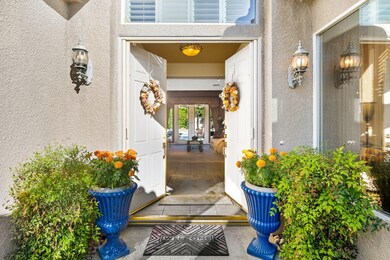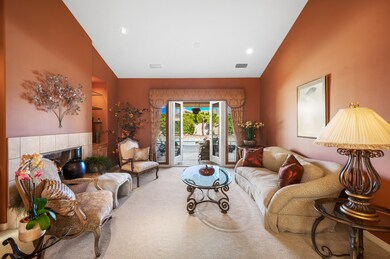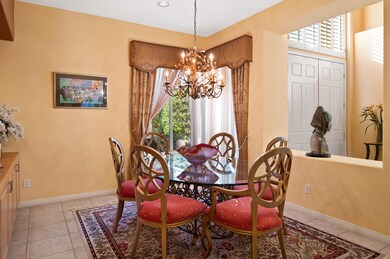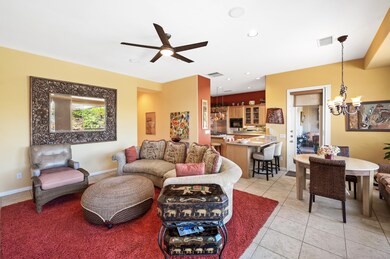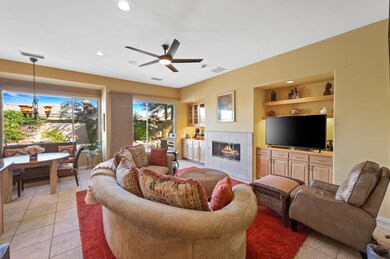
16 Normandy Way Rancho Mirage, CA 92270
Estimated Value: $1,225,000 - $1,262,000
Highlights
- Guest House
- Casita
- All Bedrooms Downstairs
- Heated Lap Pool
- Primary Bedroom Suite
- Gated Community
About This Home
As of January 2022Located in the quaint community of Victoria Falls, this beautiful Marquis model features 4 bedrooms, 4 baths, a 3 car garage, casita, and solar. This home flaunts an open floor plan, gourmet kitchen, private salt water pool & spa, and a detached casita w/ its own private entry. Enjoy cooking in the lovely kitchen which boasts granite countertops, kitchen island, newer GE refrigerator, walk-in pantry, plenty of cabinets for storage, and opens to the formal dining and family room. The family room features high ceilings, custom built-ins, fireplace and has direct access to the backyard. The formal living room boasts high ceilings, a fireplace, and french doors that open to your private pool and spa. The primary bedroom features a walk-in shower, soaking tub, double vanity, walk-in closet, & direct patio/pool access. Located on the opposite side of the primary bedroom, the guest bedrooms are of good size with ceiling fans, carpeted, and have window treatments throughout. The bonus room that is currently being used as a home office can easily be converted into a 5th bedroom or exercise room. Enjoy entertaining out in the backyard which features built-in BBQ grill, electrical awnings, covered patio, and mountain views. Located within close proximity to top golf, tennis, shopping, the Palm Springs Airport and more this house is a must see!
Home Details
Home Type
- Single Family
Est. Annual Taxes
- $13,808
Year Built
- Built in 2000
Lot Details
- 0.32 Acre Lot
- West Facing Home
- Block Wall Fence
- Stucco Fence
- Private Lot
- Level Lot
- Drip System Landscaping
- Back and Front Yard
HOA Fees
- $375 Monthly HOA Fees
Property Views
- Mountain
- Pool
Home Design
- Slab Foundation
- Tile Roof
- "S" Clay Tile Roof
Interior Spaces
- 3,636 Sq Ft Home
- 2-Story Property
- High Ceiling
- Ceiling Fan
- Recessed Lighting
- Fireplace With Gas Starter
- Awning
- Custom Window Coverings
- Blinds
- Double Door Entry
- Sliding Doors
- Family Room with Fireplace
- Great Room
- Living Room with Fireplace
- Formal Dining Room
- Bonus Room
- Prewired Security
Kitchen
- Breakfast Room
- Walk-In Pantry
- Gas Oven
- Gas Range
- Dishwasher
- Kitchen Island
- Granite Countertops
- Disposal
Flooring
- Carpet
- Tile
Bedrooms and Bathrooms
- 4 Bedrooms
- Retreat
- All Bedrooms Down
- Primary Bedroom Suite
- Linen Closet
- Walk-In Closet
- Sunken Shower or Bathtub
- Jack-and-Jill Bathroom
- Powder Room
- Double Vanity
- Secondary bathroom tub or shower combo
- Shower Only in Secondary Bathroom
Laundry
- Laundry Room
- Dryer
- Washer
Parking
- 3 Car Direct Access Garage
- Garage Door Opener
- Driveway
- Golf Cart Garage
Pool
- Heated Lap Pool
- Heated In Ground Pool
- Heated Spa
- In Ground Spa
- Outdoor Pool
- Saltwater Pool
Outdoor Features
- Deck
- Covered patio or porch
- Casita
- Built-In Barbecue
Utilities
- Forced Air Heating and Cooling System
- Cooling System Powered By Gas
- Heating System Uses Natural Gas
- Property is located within a water district
- Gas Water Heater
- Cable TV Available
Additional Features
- Solar owned by a third party
- Guest House
- Ground Level
Listing and Financial Details
- Assessor Parcel Number 676470076
Community Details
Overview
- Association fees include cable TV
- Victoria Falls Subdivision
- Greenbelt
- Planned Unit Development
Recreation
- Tennis Courts
- Community Basketball Court
- Pickleball Courts
- Sport Court
Security
- Security Service
- Controlled Access
- Gated Community
Ownership History
Purchase Details
Home Financials for this Owner
Home Financials are based on the most recent Mortgage that was taken out on this home.Purchase Details
Purchase Details
Purchase Details
Similar Homes in the area
Home Values in the Area
Average Home Value in this Area
Purchase History
| Date | Buyer | Sale Price | Title Company |
|---|---|---|---|
| Warfield Paul D | $840,000 | First American Title Company | |
| Tuttle Mary Rule | -- | -- | |
| Tuttle Keith N | -- | -- | |
| Tuttle Keith N | $410,500 | Orange Coast Title |
Mortgage History
| Date | Status | Borrower | Loan Amount |
|---|---|---|---|
| Open | Warfield Paul D | $81,000 | |
| Open | Warfield Paul D | $486,400 | |
| Closed | Warfield Paul D | $555,000 | |
| Previous Owner | Tuttle Keith N | $200,000 |
Property History
| Date | Event | Price | Change | Sq Ft Price |
|---|---|---|---|---|
| 01/19/2022 01/19/22 | Sold | $980,000 | +0.1% | $270 / Sq Ft |
| 10/21/2021 10/21/21 | For Sale | $979,000 | -- | $269 / Sq Ft |
Tax History Compared to Growth
Tax History
| Year | Tax Paid | Tax Assessment Tax Assessment Total Assessment is a certain percentage of the fair market value that is determined by local assessors to be the total taxable value of land and additions on the property. | Land | Improvement |
|---|---|---|---|---|
| 2023 | $13,808 | $999,600 | $114,750 | $884,850 |
| 2022 | $13,587 | $987,233 | $246,439 | $740,794 |
| 2021 | $11,142 | $802,628 | $200,357 | $602,271 |
| 2020 | $9,652 | $716,632 | $178,890 | $537,742 |
| 2019 | $9,489 | $695,760 | $173,680 | $522,080 |
| 2018 | $9,069 | $669,000 | $167,000 | $502,000 |
| 2017 | $9,093 | $667,000 | $167,000 | $500,000 |
| 2016 | $8,939 | $667,000 | $167,000 | $500,000 |
| 2015 | $8,885 | $676,000 | $169,000 | $507,000 |
| 2014 | $8,556 | $638,000 | $159,000 | $479,000 |
Agents Affiliated with this Home
-
Amirah Halum

Seller's Agent in 2022
Amirah Halum
Compass
(760) 625-7247
154 Total Sales
Map
Source: California Desert Association of REALTORS®
MLS Number: 219069345
APN: 676-470-076
- 18 Normandy Way
- 6 Cambridge Ct
- 48 Oakmont Dr
- 42 Abby Rd
- 6 Bristol Ct
- 10 Yorkshire Ct
- 7 King Edward Ct
- 39 Santo Domingo Dr
- 12143 Saint Andrews Dr
- 8 Elizabeth Ct
- 30 Oakmont Dr
- 30 Hilton Head Dr
- 12102 Turnberry Dr
- 48 Colonial Dr
- 53 Colonial Dr
- 50 Toscana Way E
- 12168 Turnberry Dr
- 32 Colonial Dr
- 8 Oakmont Dr
- 11022 Muirfield Dr
- 16 Normandy Way
- 14 Normandy Way
- 19 Scarborough Way
- 17 Scarborough Way
- 2 Othello Ct
- 12 Normandy Way
- 21 Scarborough Way
- 31 Scarborough Way
- 4 Othello Ct
- 15 Scarborough Way
- 10 Normandy Way
- 28 Scarborough Way
- 33 Scarborough Way
- 1 Othello Ct
- 30 Scarborough Way
- 26 Scarborough Way
- 32 Scarborough Way
- 18 Scarborough Way
- 16 Scarborough Way
- 6 Othello Ct
