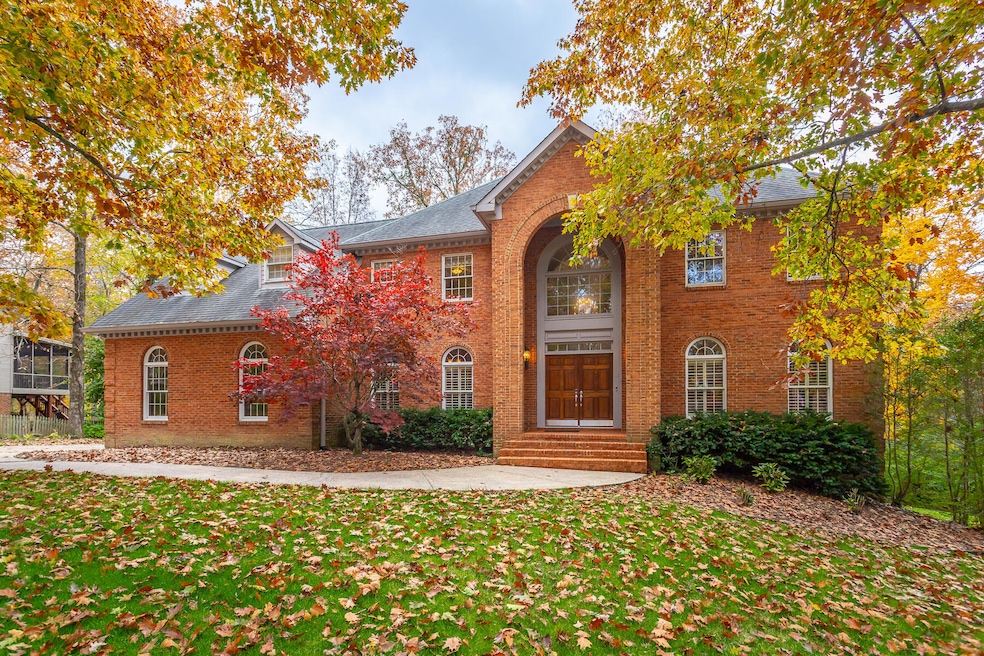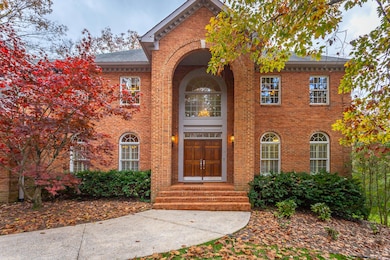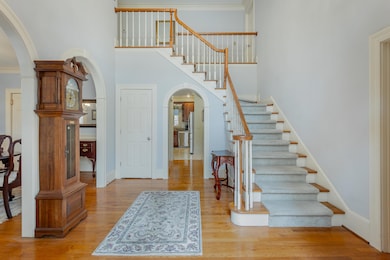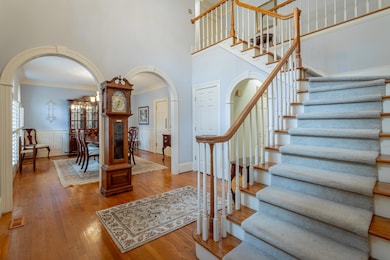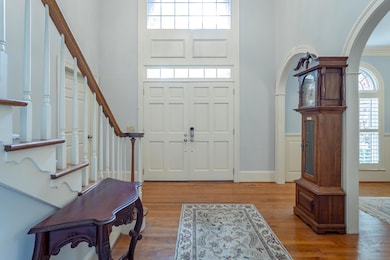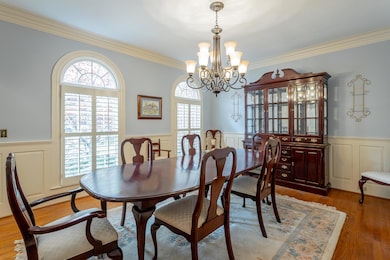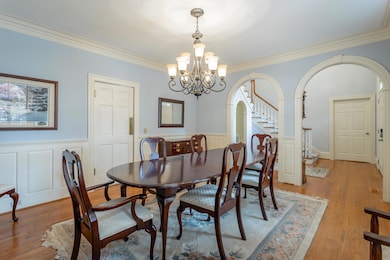16 Northfield Rd Signal Mountain, TN 37377
Estimated payment $5,108/month
Highlights
- Deck
- Cathedral Ceiling
- Main Floor Primary Bedroom
- Nolan Elementary School Rated A-
- Wood Flooring
- Granite Countertops
About This Home
Welcome to 16 Northfield Road in the highly sought after Hidden Brook neighborhood. This one owner home is located minutes to the town center, the golf course, and Prentice Cooper State Park. Open the front door and step into the two story foyer with beautiful hardwood floors and the home's front stairs. This home offers two primary suite options- the main level one has a gorgeous bathroom added in 2022 with dual vanities, tiled walk in shower, and a generous walk in closet. The spacious dining room and kitchen are ideal for entertaining and meal prep with family and friends. Enjoy cozy fall and winter mountain evenings in the great room with its floor to ceiling stone fireplace and beverage bar tucked under the back staircase. Completing the main level is a powder room and well-appointed laundry room offering a utility sink. Sneak away to the private screened porch and deck off the kitchen for a quiet place to enjoy morning coffee, a glass of wine, or a good book. Upstairs are four bedrooms with the home's second primary suite option situated at one end of the hall. Its recent fully renovated bathroom and two large walk in closets include well thought out closet systems. Down the hall, guests will enjoy their own bedroom and private bath. Closer to the back stairs are two more bedrooms, each connected by its own separate sink, and the shared tub/shower and toilet. The partially finished walkout basement offers many options for a game room (pool table remains), media room, rec room, home office, or a personal workout room. Don't forget to check out the three car garage with plenty of room for a boat, lawn tools, bikes and kayaks, or whatever your needs may be. Make your appointment to see this well maintained home today!
Home Details
Home Type
- Single Family
Est. Annual Taxes
- $5,597
Year Built
- Built in 1989
Lot Details
- Lot Dimensions are 140x182.23
- Level Lot
- Many Trees
- Back and Front Yard
Parking
- 3 Car Attached Garage
- Parking Available
- Side Facing Garage
- Driveway
Home Design
- Brick Exterior Construction
- Block Foundation
- Shingle Roof
Interior Spaces
- 3-Story Property
- Wet Bar
- Crown Molding
- Beamed Ceilings
- Cathedral Ceiling
- Gas Log Fireplace
- Plantation Shutters
- Blinds
- Entrance Foyer
- Formal Dining Room
- Den with Fireplace
- Game Room Downstairs
- Screened Porch
- Pull Down Stairs to Attic
- Partially Finished Basement
Kitchen
- Eat-In Kitchen
- Free-Standing Electric Range
- Dishwasher
- Kitchen Island
- Granite Countertops
Flooring
- Wood
- Carpet
- Tile
Bedrooms and Bathrooms
- 5 Bedrooms
- Primary Bedroom on Main
- Dual Closets
- Walk-In Closet
- Double Vanity
- Soaking Tub
- Bathtub with Shower
- Separate Shower
Laundry
- Laundry Room
- Laundry on main level
- Washer and Electric Dryer Hookup
Outdoor Features
- Deck
- Rain Gutters
Schools
- Nolan Elementary School
- Signal Mountain Middle School
- Signal Mtn High School
Utilities
- Central Heating and Cooling System
- Tankless Water Heater
- Septic Tank
Community Details
- No Home Owners Association
- Hidden Brook Addn Subdivision
Listing and Financial Details
- Assessor Parcel Number 098h D 019
Map
Home Values in the Area
Average Home Value in this Area
Tax History
| Year | Tax Paid | Tax Assessment Tax Assessment Total Assessment is a certain percentage of the fair market value that is determined by local assessors to be the total taxable value of land and additions on the property. | Land | Improvement |
|---|---|---|---|---|
| 2024 | $3,179 | $142,100 | $0 | $0 |
| 2023 | $3,179 | $142,100 | $0 | $0 |
| 2022 | $3,179 | $142,100 | $0 | $0 |
| 2021 | $3,179 | $142,100 | $0 | $0 |
| 2020 | $3,570 | $129,100 | $0 | $0 |
| 2019 | $3,570 | $129,100 | $0 | $0 |
| 2018 | $3,570 | $129,100 | $0 | $0 |
| 2017 | $3,570 | $129,100 | $0 | $0 |
| 2016 | $3,058 | $0 | $0 | $0 |
| 2015 | $3,058 | $110,600 | $0 | $0 |
| 2014 | $3,058 | $0 | $0 | $0 |
Property History
| Date | Event | Price | List to Sale | Price per Sq Ft |
|---|---|---|---|---|
| 11/12/2025 11/12/25 | For Sale | $879,000 | -- | $198 / Sq Ft |
Purchase History
| Date | Type | Sale Price | Title Company |
|---|---|---|---|
| Quit Claim Deed | -- | None Listed On Document |
Source: Greater Chattanooga REALTORS®
MLS Number: 1523850
APN: 098H-D-019
- 922 Arden Way
- 25 Ridgerock Dr
- 1713 Timesville Rd
- 11 Saint Nicholas Way
- 2929 Battles Way
- 2598 Bristlecone Ln
- 5025 Dandelion Trail
- 101 Grayson Rd
- 12 Mountain Orchard Path
- 3572 Sweetshrub Way
- 10 Majestic Oaks Dr
- 0 Majestic Oaks Dr Unit 24033570
- 10 Acres Majestic Oaks Dr
- 2506 Bristlecone Ln
- 848 Skyline Park Dr
- 837 Skyline Park Dr
- 714 Berry Spring Path
- 1702 James Blvd
- 2324 Dogwood Grove Cir
- 5734 U S 127
- 104 Sunnybrook Trail
- 815 Fairmount Ave
- 2505 Dowler Cir
- 629 Parsons Ln
- 312 Signal Mountain Blvd
- 4126 Mountain Creek Rd
- 3535 Mountain Creek Rd
- 3131 Mountain Creek Rd
- 4053 Priceless View
- 3985 N Quail Ln Unit 3
- 4081 Blue Water Cir
- 4130 Mountain View Ave
- 329 Broomsedge Trail
- 3276 Stone Creek Dr
- 936 Mountain Creek Rd
- 215 Glendale Dr
- 5559 Stream Ln
- 5563 Stream Ln
- 650 Moonlit Trail
- 5468 Abby Grace Loop
