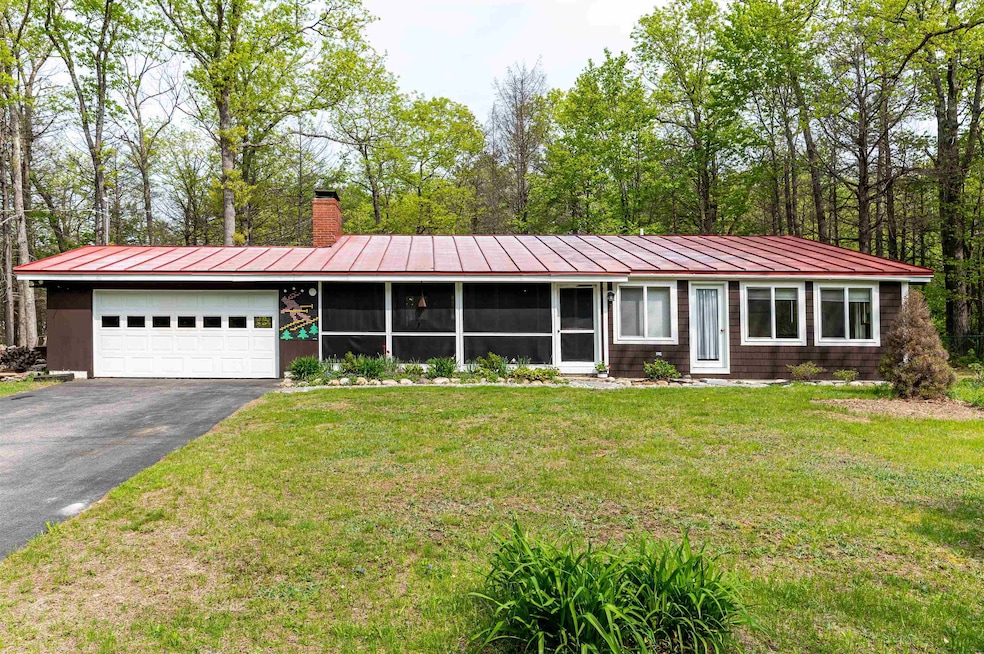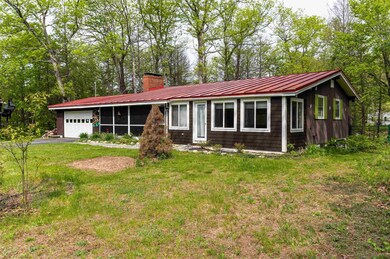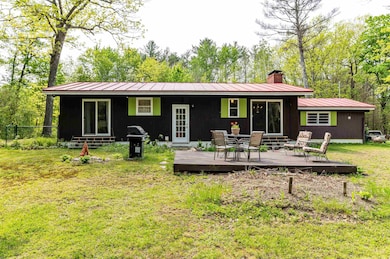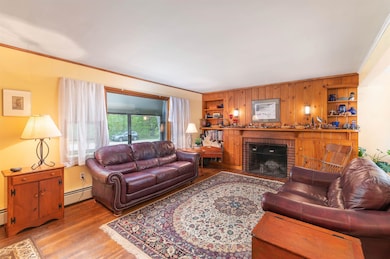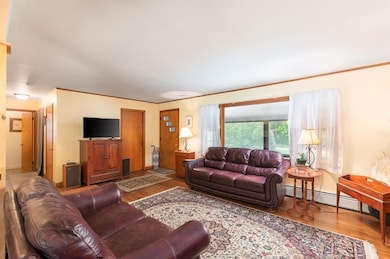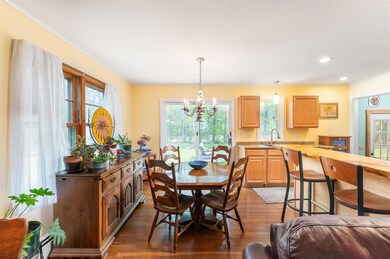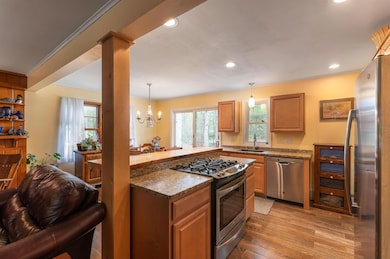
16 Nuthatch Ln Intervale, NH 03845
Highlights
- Deeded Waterfront Access Rights
- Deck
- Screened Porch
- 197 Feet of Waterfront
- Wood Flooring
- 1 Car Direct Access Garage
About This Home
As of July 2023The first three words in real estate are: Location, Location, Location, and this waterfront property in the Intervale section of Bartlett certainly covers those three words. This two bedroom, two bath single level ranch home sits on the banks of the East Branch of the Saco River with 197 feet of frontage. The home has many new updates including a fully updated kitchen & bathrooms, several new windows & doors, interior painting and a partially finished basement. The home sits a level .89 acre lot with nice landscaping, a great screened farmers porch, deck and a fire pit right next to the river. Three miles to North Conway Village shops and restaurants, within 30 minutes to four ski areas and area amenities.
Last Agent to Sell the Property
Coldwell Banker LIFESTYLES- Conway Brokerage Phone: 603-662-6860 License #070671 Listed on: 05/18/2023

Home Details
Home Type
- Single Family
Est. Annual Taxes
- $2,546
Year Built
- Built in 1965
Lot Details
- 0.89 Acre Lot
- 197 Feet of Waterfront
- River Front
- Landscaped
- Level Lot
- Garden
Parking
- 1 Car Direct Access Garage
Property Views
- Water Views
- Countryside Views
Home Design
- Concrete Foundation
- Wood Frame Construction
- Metal Roof
- Wood Siding
- Vertical Siding
- Shingle Siding
Interior Spaces
- 1-Story Property
- Woodwork
- Ceiling Fan
- Wood Burning Fireplace
- Double Pane Windows
- Window Screens
- Open Floorplan
- Dining Area
- Screened Porch
Kitchen
- Gas Cooktop
- Microwave
- Dishwasher
- Kitchen Island
Flooring
- Wood
- Carpet
- Ceramic Tile
Bedrooms and Bathrooms
- 2 Bedrooms
- Cedar Closet
Laundry
- Laundry on main level
- Dryer
- Washer
Partially Finished Basement
- Connecting Stairway
- Interior Basement Entry
- Sump Pump
- Basement Storage
Home Security
- Carbon Monoxide Detectors
- Fire and Smoke Detector
Outdoor Features
- Deeded Waterfront Access Rights
- Nearby Water Access
- Deck
Additional Homes
- Accessory Dwelling Unit (ADU)
Schools
- Josiah Bartlett Elementary School
- Josiah Bartlett Middle School
- A. Crosby Kennett Sr. High School
Utilities
- Dehumidifier
- Zoned Heating
- Baseboard Heating
- Hot Water Heating System
- Heating System Uses Oil
- 200+ Amp Service
- Propane
- Private Sewer
- Sewer Holding Tank
- High Speed Internet
- Cable TV Available
Community Details
- Trails
Listing and Financial Details
- Exclusions: Seller will be removing furnishings and personal items prior to closing. Seller may replace dinning room light fixture prior to closing.
- Tax Lot 02
Similar Homes in Intervale, NH
Home Values in the Area
Average Home Value in this Area
Property History
| Date | Event | Price | Change | Sq Ft Price |
|---|---|---|---|---|
| 07/24/2023 07/24/23 | Sold | $473,900 | 0.0% | $244 / Sq Ft |
| 06/10/2023 06/10/23 | Pending | -- | -- | -- |
| 05/18/2023 05/18/23 | For Sale | $473,900 | +149.4% | $244 / Sq Ft |
| 06/28/2018 06/28/18 | Sold | $190,000 | -13.6% | $98 / Sq Ft |
| 06/11/2018 06/11/18 | Pending | -- | -- | -- |
| 06/08/2018 06/08/18 | For Sale | $219,900 | -- | $113 / Sq Ft |
Tax History Compared to Growth
Agents Affiliated with this Home
-
Christopher Major

Seller's Agent in 2023
Christopher Major
Coldwell Banker LIFESTYLES- Conway
(603) 662-6860
43 Total Sales
-
Nicole Fitzgerald

Buyer's Agent in 2023
Nicole Fitzgerald
Coldwell Banker LIFESTYLES- Conway
(781) 308-3188
122 Total Sales
-
Dan Jones

Seller's Agent in 2018
Dan Jones
Dan Jones Real Estate
(603) 986-6099
53 Total Sales
-
A
Buyer's Agent in 2018
Antonella Bliss
Coldwell Banker LIFESTYLES- Conway
Map
Source: PrimeMLS
MLS Number: 4953205
- 6 Woodland Pines Rd
- 2 Hidden Glade Dr Unit 2
- 4 Hidden Glade Dr Unit 4
- 18 Hidden Glade Dr Unit 18
- 7 Beechwoods at Intervale Rd
- 10 Beechwoods at Intervale Rd
- 48 Merriman Forest Rd
- 234 New Hampshire 16a
- 123 Pear Mountain Rd
- 146 Dundee Rd
- 35 Alpstrausse
- 52 Hillside Ave
- 9 Fairview On the Intervale Rd
- 26 Sartwell Ln
- 19 Alpendorf Loop
- 227 Alpstrausse
- 12 Vista View Ln
- 26 Balcony Seat View
- 5 Intervale Outlook Cir
- 46 Crestwood Dr
