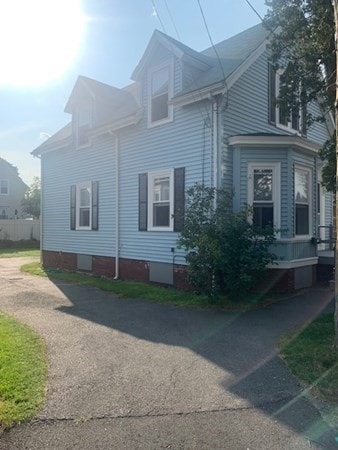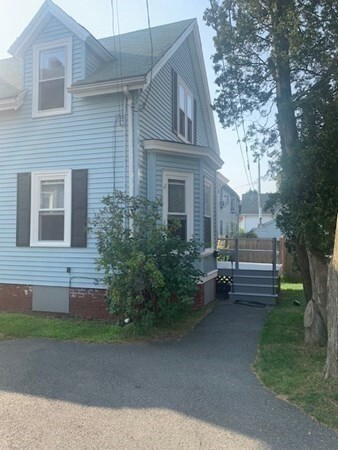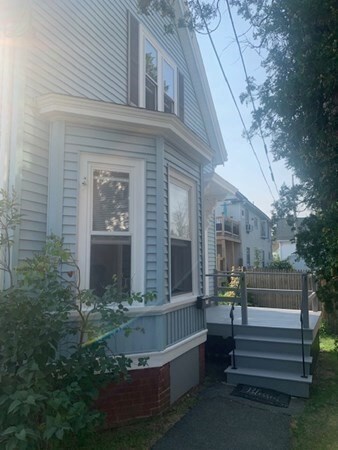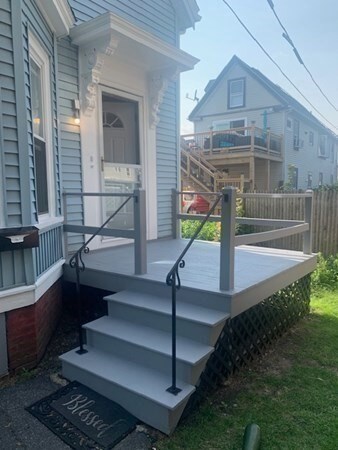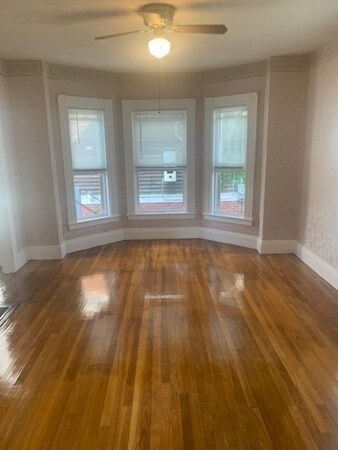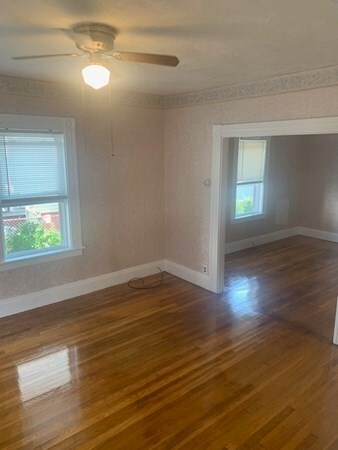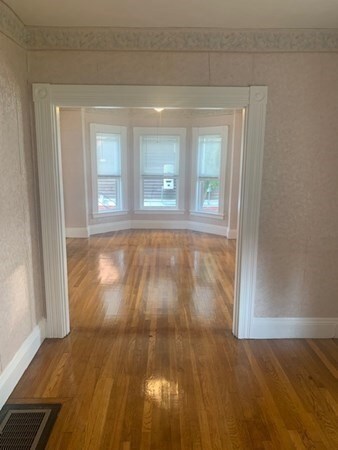
16 Ocean Cir Lynn, MA 01902
East Lynn NeighborhoodEstimated Value: $466,000 - $512,000
Highlights
- Waterfront
- Deck
- Wood Flooring
- Custom Closet System
- Property is near public transit
- 3-minute walk to Kings Beach
About This Home
As of September 2023Location! Location! Location! Welcome to 16 Ocean Circle. New to market listing. One block from the Ocean, in the heart of the Diamond District, Lynn/ Swampscott line, and within walking distance to the Swampscott train station. On bus line to Vinnin Sq. and Boston. Located on a dead-end street with off street parking for 5 cars. You can walk to a variety of stores, shops, and restaurants in the neighborhood. First floor has an eat in kitchen with a built- in china closet, ceiling fan, window a/c, oven and refrigerator. Living room with ceiling fan, dining room, and full bathroom. Upstairs, 3 good sized bedrooms all with new replacement windows. Refinished sparkling hardwood floors throughout. New front and back doors. Porch off the kitchen overlooking a good-sized backyard where children can play, and guests can be entertained. Front deck off the living room. Ample storage space in the basement with a new dryer and water heater. Open house Sun August 13 from 1-2:30pm.
Home Details
Home Type
- Single Family
Est. Annual Taxes
- $4,405
Year Built
- Built in 1920
Lot Details
- 3,659 Sq Ft Lot
- Waterfront
- Cul-De-Sac
- Street terminates at a dead end
- Level Lot
- Garden
- Property is zoned R1
Home Design
- Brick Foundation
- Frame Construction
- Shingle Roof
Interior Spaces
- 1,066 Sq Ft Home
- Ceiling Fan
- Insulated Windows
- Window Screens
- Dining Area
- Storm Windows
Kitchen
- Stove
- Range
- Freezer
- Solid Surface Countertops
Flooring
- Wood
- Vinyl
Bedrooms and Bathrooms
- 3 Bedrooms
- Primary bedroom located on second floor
- Custom Closet System
- 1 Full Bathroom
- Bathtub with Shower
Laundry
- Dryer
- Washer
Unfinished Basement
- Walk-Out Basement
- Basement Fills Entire Space Under The House
- Interior and Exterior Basement Entry
- Dirt Floor
- Laundry in Basement
Parking
- 5 Car Parking Spaces
- Tandem Parking
- Driveway
- Paved Parking
- Open Parking
- Off-Street Parking
- Deeded Parking
Outdoor Features
- Walking Distance to Water
- Bulkhead
- Balcony
- Deck
- Rain Gutters
Location
- Property is near public transit
- Property is near schools
Schools
- Brickett Elementary School
- T Marshall Middle School
- Lynn English High School
Utilities
- Window Unit Cooling System
- Forced Air Heating System
- Heating System Uses Oil
- 200+ Amp Service
- Natural Gas Connected
- High Speed Internet
- Cable TV Available
Listing and Financial Details
- Assessor Parcel Number 103546029,2000968
Community Details
Overview
- No Home Owners Association
- Diamond District Subdivision
Amenities
- Shops
- Coin Laundry
Recreation
- Tennis Courts
- Jogging Path
Ownership History
Purchase Details
Purchase Details
Purchase Details
Similar Homes in Lynn, MA
Home Values in the Area
Average Home Value in this Area
Purchase History
| Date | Buyer | Sale Price | Title Company |
|---|---|---|---|
| Castro Nestor G | -- | None Available | |
| Castro Nestor G | -- | None Available | |
| Mclaughlin Ft | -- | None Available | |
| Mclaughlin Ft | -- | None Available | |
| Mclaughlin Richard J | -- | -- |
Mortgage History
| Date | Status | Borrower | Loan Amount |
|---|---|---|---|
| Previous Owner | Castro Nestor G | $382,500 | |
| Previous Owner | Juarez-Castro Nestor G | $45,000 |
Property History
| Date | Event | Price | Change | Sq Ft Price |
|---|---|---|---|---|
| 09/26/2023 09/26/23 | Sold | $450,000 | +7.2% | $422 / Sq Ft |
| 08/14/2023 08/14/23 | Pending | -- | -- | -- |
| 08/10/2023 08/10/23 | For Sale | $419,900 | -- | $394 / Sq Ft |
Tax History Compared to Growth
Tax History
| Year | Tax Paid | Tax Assessment Tax Assessment Total Assessment is a certain percentage of the fair market value that is determined by local assessors to be the total taxable value of land and additions on the property. | Land | Improvement |
|---|---|---|---|---|
| 2025 | $4,478 | $432,200 | $199,500 | $232,700 |
| 2024 | $4,627 | $439,400 | $211,400 | $228,000 |
| 2023 | $4,402 | $394,800 | $195,900 | $198,900 |
| 2022 | $4,234 | $340,600 | $163,700 | $176,900 |
| 2021 | $4,140 | $317,700 | $153,100 | $164,600 |
| 2020 | $3,862 | $288,200 | $137,100 | $151,100 |
| 2019 | $3,934 | $275,100 | $133,100 | $142,000 |
| 2018 | $3,669 | $242,200 | $124,400 | $117,800 |
| 2017 | $3,611 | $231,500 | $118,400 | $113,100 |
| 2016 | $3,600 | $222,500 | $116,000 | $106,500 |
| 2015 | $3,457 | $206,400 | $114,000 | $92,400 |
Agents Affiliated with this Home
-
Michael Feinberg
M
Seller's Agent in 2023
Michael Feinberg
(617) 678-3262
1 in this area
10 Total Sales
-
Yessenia Alvarado

Buyer's Agent in 2023
Yessenia Alvarado
StartPoint Realty & Associates
(857) 333-9393
1 in this area
133 Total Sales
Map
Source: MLS Property Information Network (MLS PIN)
MLS Number: 73147019
APN: LYNN-000103-000546-000029
- 47-49 Michigan Ave
- 2 Peirce Rd
- 20 New Ocean St
- 67 Lynn Shore Dr
- 44 Columbia Ave
- 27 Stephen St
- 11 Hardy Rd
- 124 Williams Ave
- 221 Eastern Ave
- 15 Hardy Rd
- 111 Williams Ave
- 229 Lewis St
- 28 Chestnut St Unit 2
- 141 Essex St
- 209 Humphrey St Unit 5
- 3 Lander St
- 17 Broad St Unit 2
- 62 Estes St Unit 2
- 32-34 Ocean Ave
- 133 Chestnut St
- 16 Ocean Cir
- 9 Wardwell Place
- 7 Wardwell Place
- 18 Ocean Cir
- 10 Ocean Cir
- 15 Wardwell Ave
- 17 Wardwell Ave
- 3 Wardwell Ave
- 11 Lewis St
- 3 Lewis St
- 17 Lewis St
- 14 Wardwell Ave
- 14 Wardwell Ave Unit 1
- 10 Michigan Ave
- 16 Michigan Ave
- 10 Wardwell Place
- 14 Wardwell Place
- 27 Wardwell Ave
- 27 Wardwell Ave Unit 1
- 20 Wardwell Ave Unit 1
