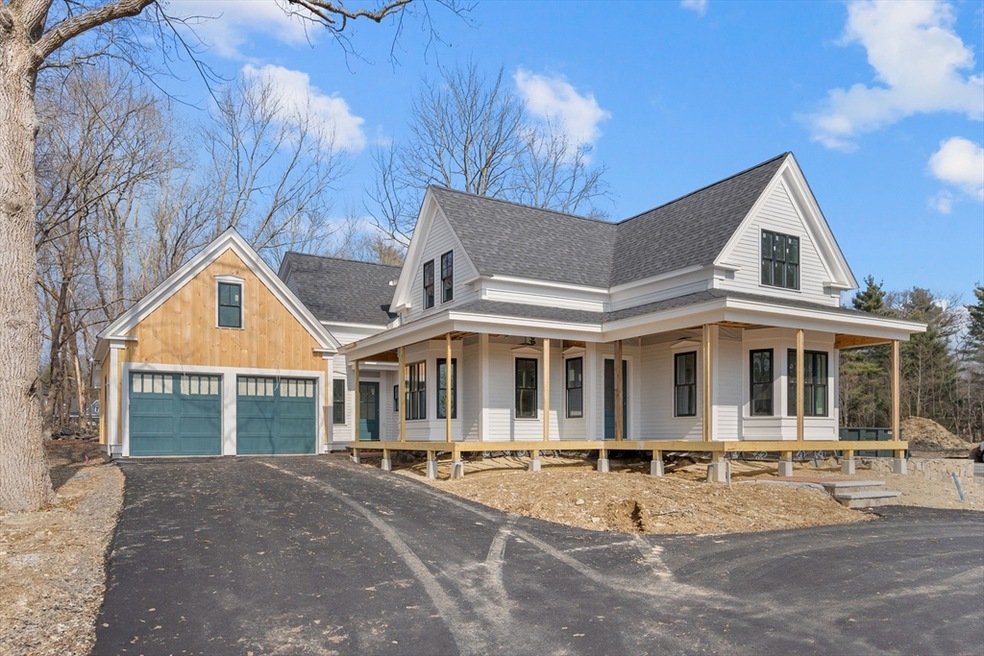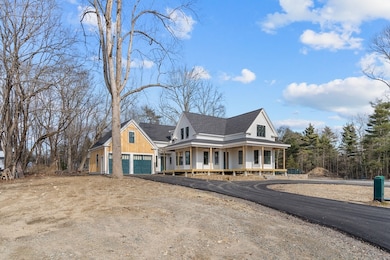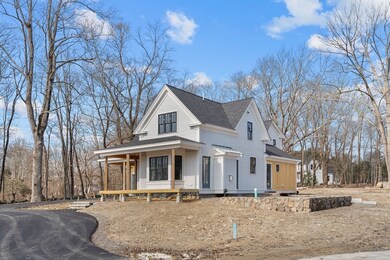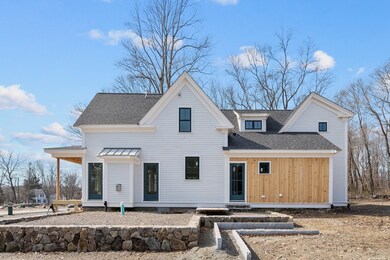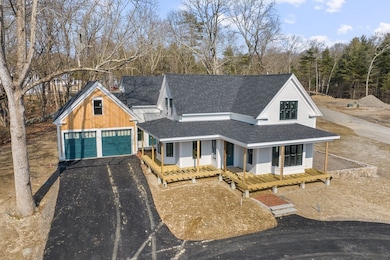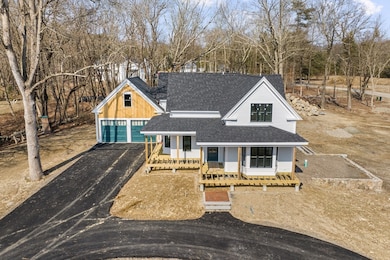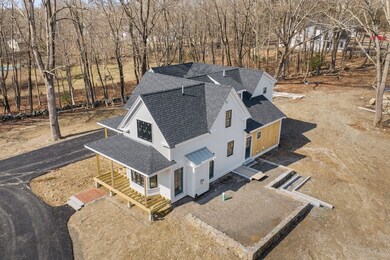
16 Olde Forge Ln South Easton, MA 02375
South Easton NeighborhoodEstimated Value: $662,000 - $1,689,000
Highlights
- Golf Course Community
- Open Floorplan
- Landscaped Professionally
- Easton Middle School Rated A-
- Colonial Architecture
- Wooded Lot
About This Home
As of May 202430 DAY COMPLETION - Be a part of this ONE of a KIND, completely custom, historic renovation in the heart of OLDE FORGE COMMONS, Easton’s newest subdivision. The existing home has undergone a thoughtful transformation by Eckstrom Builders, a local design/ build firm who has SPARED NO EXPENSE in bringing this circa 1880’s farmhouse up to, and beyond today’s standards. Completely REFRAMED from the inside out, this home is like new construction while keeping the charm of the original farmhouse. Open concept living provides ample opportunity to host with the fireplaced family room & dining room right off the massive custom kitchen with Thermador appliances, quartz countertops & a walk in pantry. Features include a primary suite with 2 walk in's & an amazing spa like full bath, a 1st flr guest BR suite w/ study and jack & jill bath, large mudroom, wrap around farmers porch, 2 car garage, circular driveway and so much more!
Home Details
Home Type
- Single Family
Est. Annual Taxes
- $12,381
Year Built
- Built in 2024
Lot Details
- 0.55 Acre Lot
- Property fronts a private road
- Near Conservation Area
- Cul-De-Sac
- Private Streets
- Landscaped Professionally
- Level Lot
- Sprinkler System
- Wooded Lot
HOA Fees
- $200 Monthly HOA Fees
Parking
- 2 Car Attached Garage
- Driveway
- Open Parking
- Off-Street Parking
Home Design
- Colonial Architecture
- Farmhouse Style Home
- Stone Foundation
- Frame Construction
- Spray Foam Insulation
- Shingle Roof
- Metal Roof
- Cement Board or Planked
Interior Spaces
- 2,900 Sq Ft Home
- Open Floorplan
- Beamed Ceilings
- Cathedral Ceiling
- 1 Fireplace
- Insulated Windows
- Picture Window
- French Doors
- Insulated Doors
Kitchen
- Range
- Microwave
- Freezer
- Plumbed For Ice Maker
- Dishwasher
- Kitchen Island
Flooring
- Wood
- Ceramic Tile
Bedrooms and Bathrooms
- 5 Bedrooms
- Primary bedroom located on second floor
- Dual Closets
- Linen Closet
- Walk-In Closet
- 3 Full Bathrooms
- Double Vanity
- Bathtub with Shower
Laundry
- Laundry on main level
- Washer and Electric Dryer Hookup
Unfinished Basement
- Basement Fills Entire Space Under The House
- Partial Basement
- Sump Pump
- Block Basement Construction
Outdoor Features
- Bulkhead
- Patio
- Porch
Location
- Property is near schools
Schools
- Blanche AMES Elementary School
- Easton Middle School
- Oliver AMES High School
Utilities
- Forced Air Heating and Cooling System
- 4 Cooling Zones
- 4 Heating Zones
- Heating System Uses Natural Gas
- 200+ Amp Service
- Tankless Water Heater
- Gas Water Heater
Listing and Financial Details
- Home warranty included in the sale of the property
- Assessor Parcel Number 5231290
Community Details
Overview
- Olde Forge Commons Subdivision
Amenities
- Shops
Recreation
- Golf Course Community
- Jogging Path
Similar Homes in South Easton, MA
Home Values in the Area
Average Home Value in this Area
Mortgage History
| Date | Status | Borrower | Loan Amount |
|---|---|---|---|
| Closed | Tehan Timothy | $520,000 |
Property History
| Date | Event | Price | Change | Sq Ft Price |
|---|---|---|---|---|
| 05/07/2024 05/07/24 | Sold | $1,520,000 | -4.9% | $524 / Sq Ft |
| 04/01/2024 04/01/24 | Pending | -- | -- | -- |
| 02/29/2024 02/29/24 | For Sale | $1,599,000 | -- | $551 / Sq Ft |
Tax History Compared to Growth
Tax History
| Year | Tax Paid | Tax Assessment Tax Assessment Total Assessment is a certain percentage of the fair market value that is determined by local assessors to be the total taxable value of land and additions on the property. | Land | Improvement |
|---|---|---|---|---|
| 2025 | $12,381 | $992,100 | $424,100 | $568,000 |
| 2024 | $6,309 | $472,600 | $326,800 | $145,800 |
Agents Affiliated with this Home
-
Ethan Eckstrom
E
Seller's Agent in 2024
Ethan Eckstrom
William Raveis R.E. & Home Services
1 in this area
2 Total Sales
Map
Source: MLS Property Information Network (MLS PIN)
MLS Number: 73207034
APN: EAST M:0044U B:0031T L:0000
- 88 Village St Unit 88
- 41 Foundry St Unit 24-4
- 41 Foundry St Unit 14-11
- 41 Foundry St Unit 12-3
- 505 Turnpike St
- 8 Nutmeg Ln
- 305 Turnpike St Unit 173
- 302 6th St
- 442 Purchase St
- 479 West St
- 9 Jennifer Way
- 9 Jennifer Way Unit 4
- 165 Pine Street (23 Lili Way)
- 59 Cutter Dr
- 47 Cutter Dr
- 27 Cutter Dr
- 210 Purchase St
- 131 West St
- 104 Dongary Rd
- 103 Pine St
- 16 Olde Forge Ln
- 29 Olde Forge Ln
- 95 Village St
- 420 Turnpike St
- 97 Village St
- 97 Village St Unit 97
- 416 Turnpike St
- 93 Village St
- 91 Village St
- 89 Village St
- 87 Village St
- 85 Village St
- 91 Village St Unit 91
- 87 Village St Unit 87
- 93 Village St Unit 93
- 89 Village St Unit 89
- 99 Village St
- 99 Village St Unit 99
- 101 Village St
- 409,413,42 Turnpike
