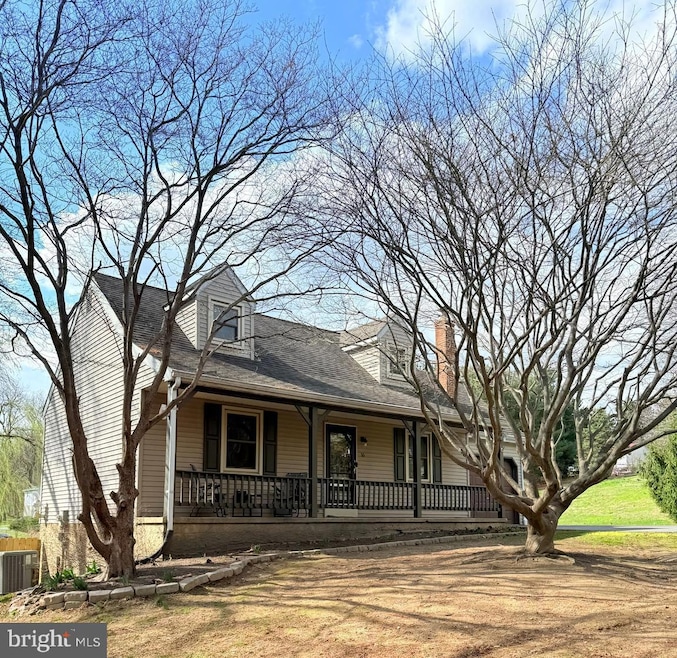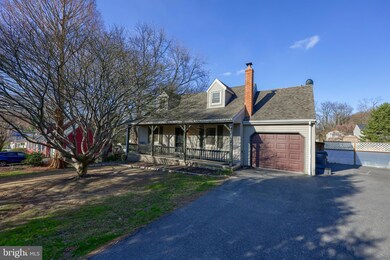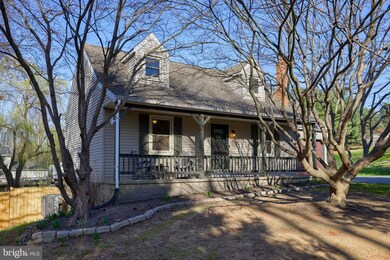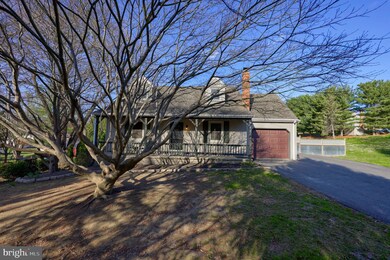
16 Orchard Ln Conestoga, PA 17516
Mt Nebo-Holtwood NeighborhoodHighlights
- Above Ground Pool
- Cape Cod Architecture
- No HOA
- Conestoga El School Rated A-
- Wood Flooring
- 1 Car Attached Garage
About This Home
As of April 2025This charming home is nestled in a picturesque, friendly neighborhood, offering the perfect blend of comfort and convenience. Inside, you'll find a cozy living room, a thoughtfully designed kitchen, and a large dining room ideal for family gatherings. There is a first floor bedroom with a walk-in closet and two more spacious bedrooms upstairs with a full bathroom on each floor. The fenced-in backyard is an oasis for both relaxation and play, with plenty of space for children and pets to roam. Finish the deck and enjoy sitting poolside all summer long! This home is walking distance to the elementary school, the community pool, Gather Home Boutique, and the beloved Conestoga Wagon. With an abundance of updates (kitchen remodel and added dining room, new well, newer HVAC) and only 15 minutes to Willow Street, this home has so much to offer. See it for yourself today!Professional pictures will be uploaded 3/27
Last Agent to Sell the Property
Keller Williams Elite License #RS372049 Listed on: 03/27/2025

Home Details
Home Type
- Single Family
Est. Annual Taxes
- $3,616
Year Built
- Built in 1986
Parking
- 1 Car Attached Garage
- 4 Driveway Spaces
- Side Facing Garage
Home Design
- Cape Cod Architecture
- Block Foundation
- Frame Construction
- Shingle Roof
- Vinyl Siding
- Active Radon Mitigation
Interior Spaces
- Property has 1.5 Levels
- Partially Finished Basement
- Basement Fills Entire Space Under The House
Flooring
- Wood
- Carpet
- Luxury Vinyl Plank Tile
Bedrooms and Bathrooms
Schools
- Conestoga Elementary School
- Marticville Middle School
- Penn Manor High School
Utilities
- Forced Air Heating and Cooling System
- Heat Pump System
- 200+ Amp Service
- Well
- Electric Water Heater
- On Site Septic
Additional Features
- Doors are 32 inches wide or more
- Above Ground Pool
- 0.39 Acre Lot
Community Details
- No Home Owners Association
- Orchard Hills Subdivision
Listing and Financial Details
- Assessor Parcel Number 120-28408-0-0000
Ownership History
Purchase Details
Home Financials for this Owner
Home Financials are based on the most recent Mortgage that was taken out on this home.Purchase Details
Home Financials for this Owner
Home Financials are based on the most recent Mortgage that was taken out on this home.Purchase Details
Home Financials for this Owner
Home Financials are based on the most recent Mortgage that was taken out on this home.Purchase Details
Home Financials for this Owner
Home Financials are based on the most recent Mortgage that was taken out on this home.Purchase Details
Home Financials for this Owner
Home Financials are based on the most recent Mortgage that was taken out on this home.Similar Homes in the area
Home Values in the Area
Average Home Value in this Area
Purchase History
| Date | Type | Sale Price | Title Company |
|---|---|---|---|
| Deed | $365,000 | None Listed On Document | |
| Deed | $228,000 | None Available | |
| Interfamily Deed Transfer | -- | None Available | |
| Deed | $179,900 | None Available | |
| Warranty Deed | $185,000 | None Available |
Mortgage History
| Date | Status | Loan Amount | Loan Type |
|---|---|---|---|
| Open | $302,420 | New Conventional | |
| Previous Owner | $177,676 | VA | |
| Previous Owner | $183,767 | VA | |
| Previous Owner | $188,775 | New Conventional | |
| Previous Owner | $85,000 | Future Advance Clause Open End Mortgage | |
| Previous Owner | $65,000 | Unknown | |
| Previous Owner | $15,000 | Unknown | |
| Previous Owner | $10,000 | Unknown |
Property History
| Date | Event | Price | Change | Sq Ft Price |
|---|---|---|---|---|
| 04/28/2025 04/28/25 | Sold | $365,000 | 0.0% | $194 / Sq Ft |
| 04/15/2025 04/15/25 | Price Changed | $365,000 | +9.0% | $194 / Sq Ft |
| 03/29/2025 03/29/25 | Pending | -- | -- | -- |
| 03/27/2025 03/27/25 | For Sale | $334,900 | +46.9% | $178 / Sq Ft |
| 10/14/2020 10/14/20 | Sold | $228,000 | 0.0% | $134 / Sq Ft |
| 08/29/2020 08/29/20 | Pending | -- | -- | -- |
| 08/29/2020 08/29/20 | Price Changed | $228,000 | +6.0% | $134 / Sq Ft |
| 08/27/2020 08/27/20 | For Sale | $215,000 | +19.5% | $127 / Sq Ft |
| 12/03/2012 12/03/12 | Sold | $179,900 | -5.3% | $95 / Sq Ft |
| 10/10/2012 10/10/12 | Pending | -- | -- | -- |
| 05/04/2012 05/04/12 | For Sale | $189,900 | -- | $100 / Sq Ft |
Tax History Compared to Growth
Tax History
| Year | Tax Paid | Tax Assessment Tax Assessment Total Assessment is a certain percentage of the fair market value that is determined by local assessors to be the total taxable value of land and additions on the property. | Land | Improvement |
|---|---|---|---|---|
| 2024 | $3,616 | $166,500 | $54,600 | $111,900 |
| 2023 | $3,616 | $166,500 | $54,600 | $111,900 |
| 2022 | $3,547 | $166,500 | $54,600 | $111,900 |
| 2021 | $3,457 | $166,500 | $54,600 | $111,900 |
| 2020 | $3,457 | $166,500 | $54,600 | $111,900 |
| 2019 | $3,360 | $166,500 | $54,600 | $111,900 |
| 2018 | $2,611 | $166,500 | $54,600 | $111,900 |
| 2017 | $3,259 | $135,200 | $29,300 | $105,900 |
| 2016 | $3,259 | $135,200 | $29,300 | $105,900 |
| 2015 | $654 | $135,200 | $29,300 | $105,900 |
| 2014 | $2,381 | $135,200 | $29,300 | $105,900 |
Agents Affiliated with this Home
-
Emilee Greenawalt
E
Seller's Agent in 2025
Emilee Greenawalt
Keller Williams Elite
2 in this area
3 Total Sales
-
Janel Loughin

Buyer's Agent in 2025
Janel Loughin
Keller Williams Real Estate -Exton
(610) 705-2200
1 in this area
461 Total Sales
-
Julie Powers

Buyer Co-Listing Agent in 2025
Julie Powers
Keller Williams Real Estate -Exton
(267) 269-5080
1 in this area
172 Total Sales
-
Tom Taglieri

Seller's Agent in 2020
Tom Taglieri
Coldwell Banker Realty
(717) 475-5079
75 in this area
259 Total Sales
-
Yosh Heba

Buyer's Agent in 2020
Yosh Heba
Keller Williams Keystone Realty
(717) 887-4511
1 in this area
139 Total Sales
Map
Source: Bright MLS
MLS Number: PALA2066236
APN: 120-28408-0-0000
- 385 Kendig Rd
- 2710 Main St
- 260 Valley Rd
- 3267 Main St
- 7 Dogwood Dr
- 65 Slackwater Rd
- 66 Slackwater Rd
- 67 Slackwater Rd
- 699 River Corner Rd
- 45 Whipporwill Dr
- 119 Stillcreek Rd Unit 55
- 136 LOT #11 Stillcreek Rd
- 110 Stillcreek Rd
- 105 Garrity Rd
- 106 Melvin Dr
- 724 Baumgardner Rd
- 725 Marticville Rd
- 403 Murrycross Way
- 309 Sawgrass Dr
- 5 Dogwood Ln






