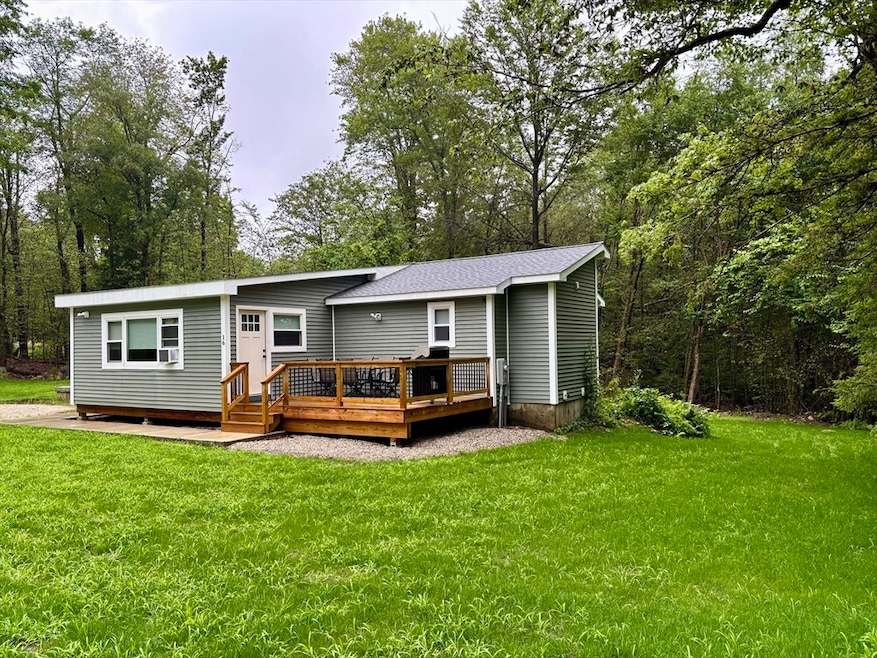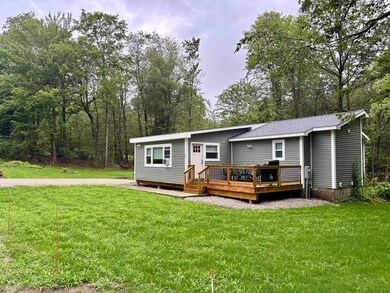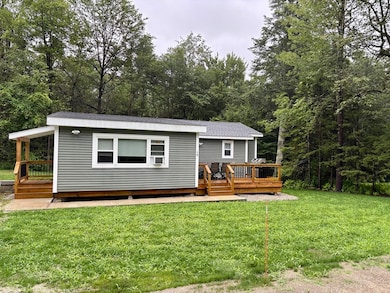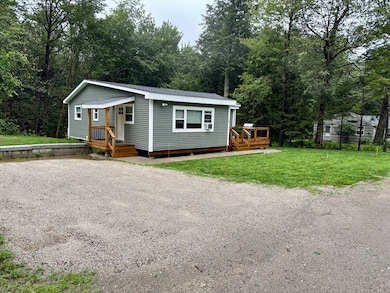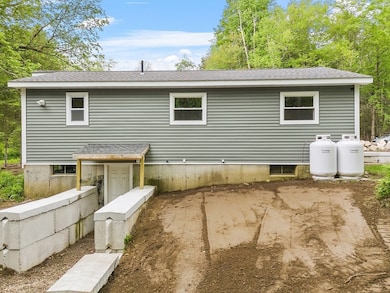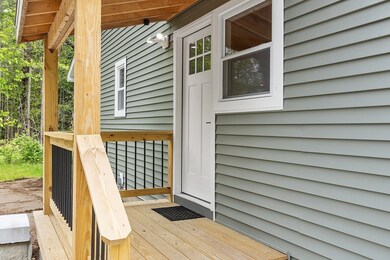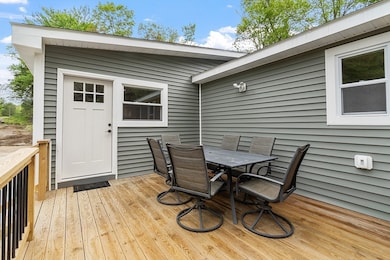16 Overlook Rd Goshen, MA 01032
Estimated payment $2,973/month
Highlights
- Deck
- Main Floor Primary Bedroom
- No HOA
- Wood Flooring
- Solid Surface Countertops
- Cottage
About This Home
Welcome to your dream lake house escape! This beautifully designed, fully renovated, 3-bedroom, 2-bathroom home offers the perfect blend of modern comfort and serene natural surroundings. The main, single level living area features an open concept, and a seamless flow throughout. Boasting hardwood floors, tons of windows, and a shiny new kitchen complete with stainless steel appliances, granite countertops, ample cabinets, make it easy for cooking or entertaining. The three bedrooms, that include a primary with a full bath and walk in closet, ensure there is plenty of space for family and/or friends. Just steps away from the water, this could be the one you have been waiting for....as an added bonus, this property comes fully furnished!
Home Details
Home Type
- Single Family
Est. Annual Taxes
- $2,396
Year Built
- Built in 1964
Lot Details
- 0.44 Acre Lot
- Property fronts a private road
- Private Streets
- Level Lot
- Cleared Lot
- Property is zoned RA
Home Design
- Cottage
- Frame Construction
- Blown Fiberglass Insulation
- Cellulose Insulation
- Shingle Roof
- Concrete Perimeter Foundation
Interior Spaces
- Insulated Windows
Kitchen
- Range
- Microwave
- Dishwasher
- Kitchen Island
- Solid Surface Countertops
Flooring
- Wood
- Tile
Bedrooms and Bathrooms
- 3 Bedrooms
- Primary Bedroom on Main
- Walk-In Closet
- 2 Full Bathrooms
- Dual Vanity Sinks in Primary Bathroom
Laundry
- Dryer
- Washer
Basement
- Walk-Out Basement
- Basement Fills Entire Space Under The House
- Block Basement Construction
Parking
- 4 Car Parking Spaces
- Driveway
- Open Parking
- Off-Street Parking
Outdoor Features
- Deck
Schools
- Hampshire Reg Middle School
- Hampshire Reg High School
Utilities
- Window Unit Cooling System
- 6 Heating Zones
- Baseboard Heating
- Private Water Source
- Water Heater
- Private Sewer
- Internet Available
Listing and Financial Details
- Assessor Parcel Number 3855244
Community Details
Overview
- No Home Owners Association
- Hammond Acres Subdivision
Recreation
- Jogging Path
Map
Home Values in the Area
Average Home Value in this Area
Property History
| Date | Event | Price | List to Sale | Price per Sq Ft | Prior Sale |
|---|---|---|---|---|---|
| 06/01/2025 06/01/25 | For Sale | $525,000 | +400.0% | $454 / Sq Ft | |
| 11/27/2023 11/27/23 | Sold | $105,000 | -12.5% | $122 / Sq Ft | View Prior Sale |
| 10/31/2023 10/31/23 | Pending | -- | -- | -- | |
| 10/18/2023 10/18/23 | Price Changed | $120,000 | -19.9% | $139 / Sq Ft | |
| 09/29/2023 09/29/23 | Price Changed | $149,900 | -21.5% | $173 / Sq Ft | |
| 09/07/2023 09/07/23 | Price Changed | $191,000 | -9.9% | $221 / Sq Ft | |
| 08/17/2023 08/17/23 | For Sale | $212,000 | -- | $245 / Sq Ft |
Source: MLS Property Information Network (MLS PIN)
MLS Number: 73383359
- 33 Washington Rd
- 12 Pine Rd
- 7 Sundown Dr
- 0 Fuller Rd
- 0 Pynchon Rd Unit 73402258
- 31 North Rd
- 0 Stage Rd Unit 73433439
- 5 Bofat Hill Rd
- 510 Main Rd
- 86 Ashfield Rd
- off Bryant St
- 42 Shaw Rd
- 254 Bryant St
- 58 South St
- 230 S Ashfield Rd
- 820 E Guinea Rd
- 296 Northwest Rd
- 00 Northwest Rd
- 0 Sears Rd Unit 73373850
- 204 Ireland St
- 171 N Main St Unit 2 fl
- 92.5 Maple St Unit 4
- 177 West St
- 187 West St Unit 12
- 49 Beacon St Unit 1L
- 960 Westhampton Rd
- 312-380 Hatfield St
- 73 Barrett St
- 80 Damon Rd Unit 7-306
- 74 Barrett St Unit 306 Coachlight
- 274 Prospect St Unit 2
- 43 Bates St Unit 2
- 22 Highland Ave
- 103 State St Unit 2
- 17 Linden St Unit 2-bed 1-b
- 1 Walnut St Unit 1F
- 3 Glenwood Ave Unit 3
- 49 Walnut St Unit 1
- 4 Center Ct Unit Noho Nest
- 1 Union St Unit 2
