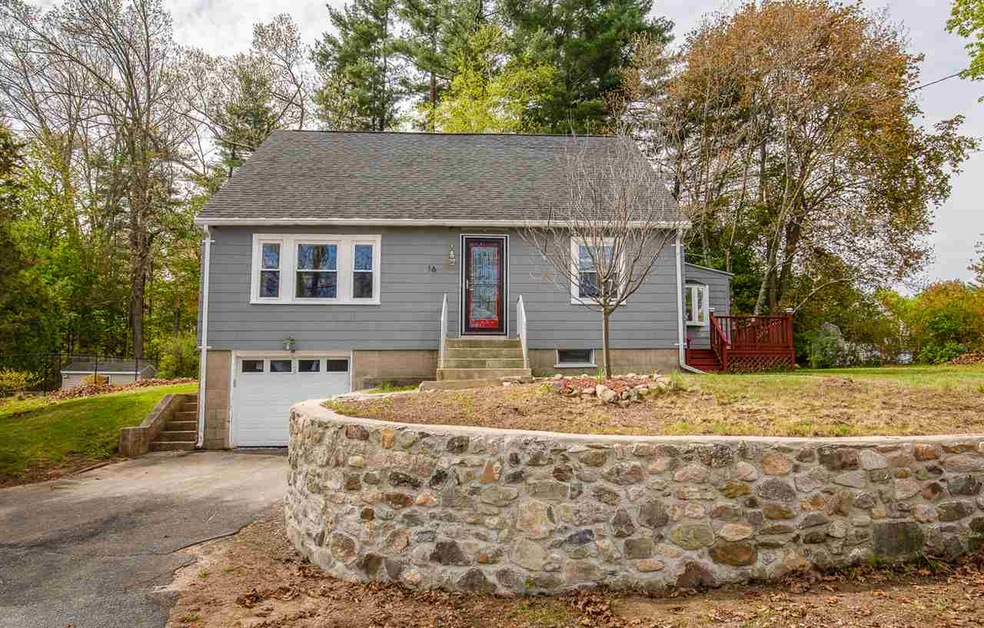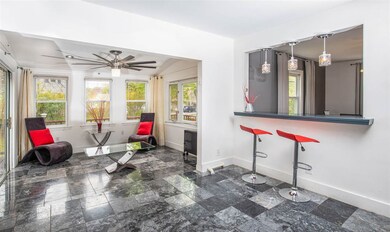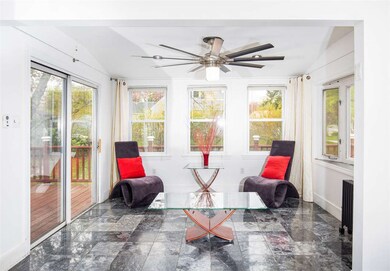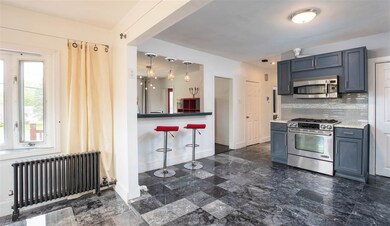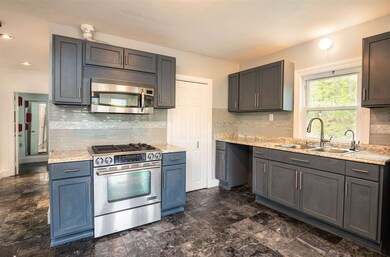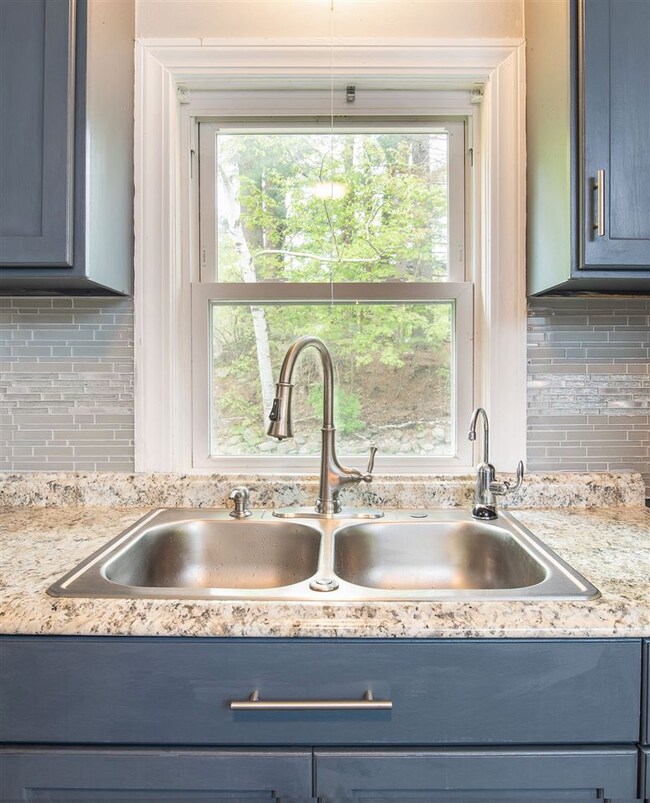
16 Pattee Rd Salem, NH 03079
Millville NeighborhoodEstimated Value: $501,170 - $565,000
Highlights
- Cape Cod Architecture
- Wood Flooring
- Double Pane Windows
- Deck
- Main Floor Bedroom
- Hard or Low Nap Flooring
About This Home
As of July 2019Don't Judge This Salem Cape by its Age, you Must See Inside to Appreciate the Updates and Space! Set on almost a quarter of an acre, in a neighborhood just off rt 28, with easy access to the highway, you have a private level back yard with a deck, a fire pit, and a perfect spot for your hammock. Inside, accents of red compliment the modern grey and white color palette through the house. Dark hardwood floors run throughout, and is balanced with lots of natural light that comes through the updated double pane windows. The spacious living room has lots of room for a large sectional and the fireplace can stay. The dining room has a new opening to the kitchen with beautiful drop down lighting and a counter for stools overlooking the kitchen and dining room. The kitchen has dark grey cabinets, newly tiled backsplash, marble tile floors, updated lighting, sink disposal, huge awesome ceiling fan in the sunroom/ eat in kitchen area and stainless steel appliances. There is also a bedroom on the first floor and the full bathroom has a jacuzzi jet tub, marble tile, fancy lit faucet and vessel sink as well as a motion sensor toilet for hands free flushing. The house comes with a Nest system that will stay as well. Upstairs, the stairway lights up at night for easy navigating, and leads you to two bedrooms, an office, and a half bath that is very large and could easily have space for a tub or shower to be added. And don't forget about the garage and full basement.
Last Agent to Sell the Property
STARKEY Realty, LLC License #068376 Listed on: 05/15/2019
Home Details
Home Type
- Single Family
Est. Annual Taxes
- $5,193
Year Built
- Built in 1948
Lot Details
- 10,019 Sq Ft Lot
- Landscaped
- Level Lot
- Garden
Parking
- 1 Car Garage
- Automatic Garage Door Opener
- Driveway
Home Design
- Cape Cod Architecture
- Block Foundation
- Wood Frame Construction
- Architectural Shingle Roof
- Shingle Siding
Interior Spaces
- 2-Story Property
- Ceiling Fan
- Double Pane Windows
- Blinds
- Combination Kitchen and Dining Room
Kitchen
- Gas Range
- Microwave
Flooring
- Wood
- Tile
- Slate Flooring
Bedrooms and Bathrooms
- 3 Bedrooms
- Main Floor Bedroom
Laundry
- Dryer
- Washer
Basement
- Walk-Out Basement
- Basement Fills Entire Space Under The House
- Connecting Stairway
- Interior and Exterior Basement Entry
- Basement Storage
Utilities
- Radiator
- Heating System Uses Steam
- Heating System Uses Oil
- Water Heater
Additional Features
- Hard or Low Nap Flooring
- Deck
Listing and Financial Details
- Tax Block 315
Ownership History
Purchase Details
Home Financials for this Owner
Home Financials are based on the most recent Mortgage that was taken out on this home.Similar Homes in Salem, NH
Home Values in the Area
Average Home Value in this Area
Purchase History
| Date | Buyer | Sale Price | Title Company |
|---|---|---|---|
| Grullon Diosdado | $165,000 | -- |
Mortgage History
| Date | Status | Borrower | Loan Amount |
|---|---|---|---|
| Open | Lituma Johnnie | $225,000 | |
| Closed | Grullon Diosdado | $185,212 |
Property History
| Date | Event | Price | Change | Sq Ft Price |
|---|---|---|---|---|
| 07/31/2019 07/31/19 | Sold | $300,000 | -9.1% | $170 / Sq Ft |
| 06/11/2019 06/11/19 | Pending | -- | -- | -- |
| 06/02/2019 06/02/19 | For Sale | $329,900 | 0.0% | $187 / Sq Ft |
| 05/20/2019 05/20/19 | Pending | -- | -- | -- |
| 05/15/2019 05/15/19 | For Sale | $329,900 | -- | $187 / Sq Ft |
Tax History Compared to Growth
Tax History
| Year | Tax Paid | Tax Assessment Tax Assessment Total Assessment is a certain percentage of the fair market value that is determined by local assessors to be the total taxable value of land and additions on the property. | Land | Improvement |
|---|---|---|---|---|
| 2024 | $6,454 | $366,700 | $144,100 | $222,600 |
| 2023 | $6,219 | $366,700 | $144,100 | $222,600 |
| 2022 | $5,886 | $366,700 | $144,100 | $222,600 |
| 2021 | $5,860 | $366,700 | $144,100 | $222,600 |
| 2020 | $5,291 | $240,300 | $102,900 | $137,400 |
| 2019 | $5,282 | $240,300 | $102,900 | $137,400 |
| 2018 | $4,770 | $240,300 | $102,900 | $137,400 |
| 2017 | $4,631 | $226,700 | $102,900 | $123,800 |
| 2016 | $4,631 | $226,700 | $102,900 | $123,800 |
| 2015 | $4,473 | $209,100 | $108,300 | $100,800 |
| 2014 | $4,347 | $209,100 | $108,300 | $100,800 |
| 2013 | $4,278 | $209,100 | $108,300 | $100,800 |
Agents Affiliated with this Home
-
Melissa Robbins Starkey

Seller's Agent in 2019
Melissa Robbins Starkey
STARKEY Realty, LLC
(603) 491-8776
118 Total Sales
-
Julie D'Arcangelo

Buyer's Agent in 2019
Julie D'Arcangelo
Coldwell Banker Realty Portsmouth NH
(978) 490-8465
1 in this area
182 Total Sales
Map
Source: PrimeMLS
MLS Number: 4751729
APN: SLEM-000137-000315
- 19 Seed St
- 16 Ann Ave
- 14 Barron Ave
- 11 Hanson Ave
- 8 Cypress St
- 70 Pond St
- 0 Hampshire Rd
- 24 Theresa Ave
- 59 Cluff Rd Unit 41
- 59 Cluff Rd Unit 15
- 59 Cluff Rd Unit 86
- 80 Pond St Unit 4
- 23 Hampshire Rd Unit 401
- 3 Valeska Ln
- 2 Mary Anthony Dr Unit 18
- 21 Hampshire Rd Unit 201
- 9 Tyler St
- 25 Carol Ave
- 4 Theresa Ave
- 11 Tiffany Rd Unit 3
