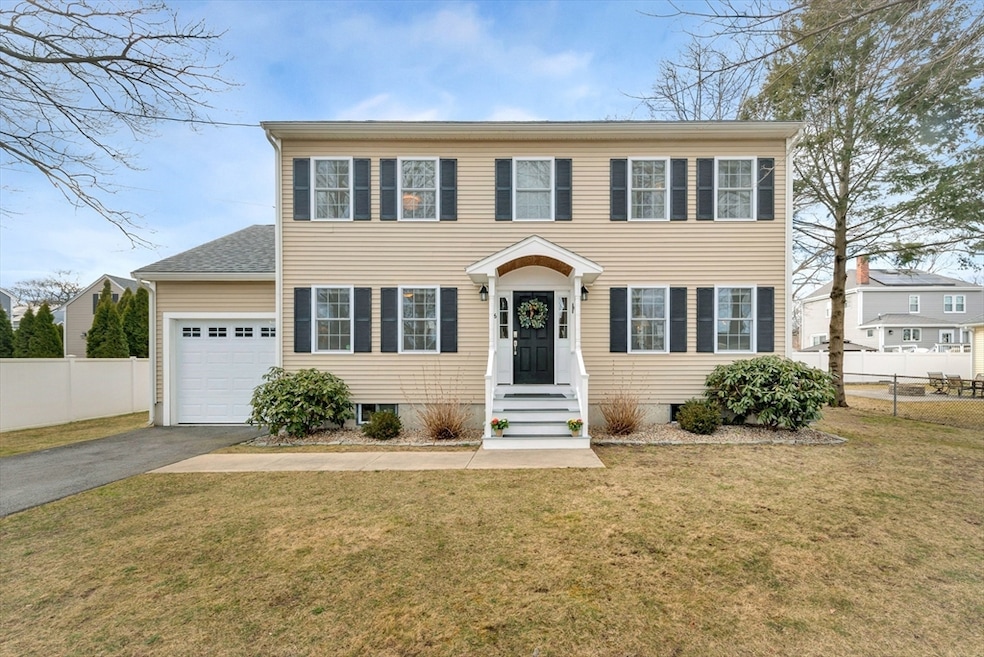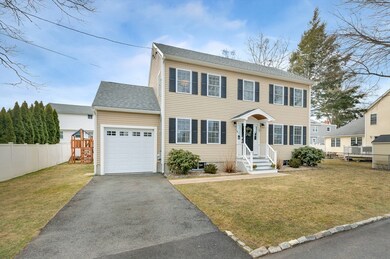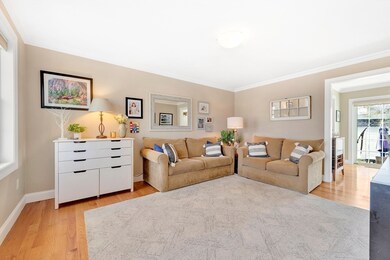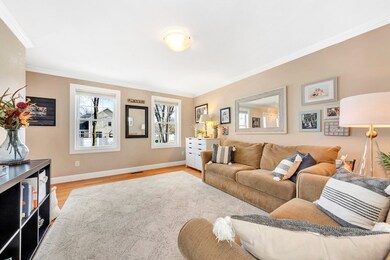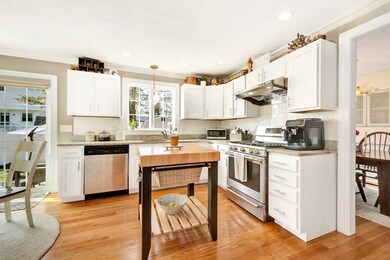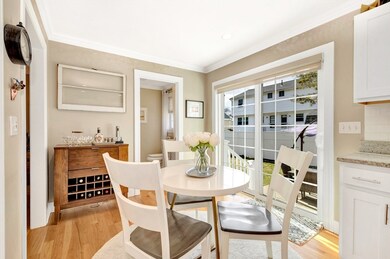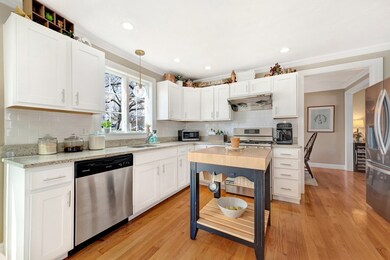
16 Perry St Woburn, MA 01801
Walnut Hill NeighborhoodHighlights
- Medical Services
- Property is near public transit
- Solid Surface Countertops
- Colonial Architecture
- Wood Flooring
- No HOA
About This Home
As of April 2024Welcome to your dream home tucked away at the end of the street, offering the perfect blend of comfort & convenience in a sought-after neighborhood setting. You'll be invited through this center entrance colonial by gleaming hardwood floors & abundant natural light. With separate living, dining, and family rooms on the first level, there's ample flexibility to customize the space to suit your lifestyle. The kitchen is a chef's delight, boasting granite countertops, stainless steel appliances, and a cozy breakfast area. Upstairs you will find the primary suite with walk-in closet, two additional bedrooms and a spacious full bath. The lower level includes the 4th bedroom w/ 3/4 bath, perfect for a private guest suite, or home office to suit your needs. Enjoy outdoor living at its finest with an attached garage & flat backyard w/ patio, providing the ideal space for play & entertaining. Close to schools, shopping, major commuting routes & Express bus stop to State Street in Boston!
Last Agent to Sell the Property
Better Homes and Gardens Real Estate - The Shanahan Group Listed on: 03/20/2024

Home Details
Home Type
- Single Family
Est. Annual Taxes
- $5,654
Year Built
- Built in 2010
Lot Details
- 4,900 Sq Ft Lot
- Level Lot
- Sprinkler System
- Property is zoned R-2
Parking
- 1 Car Attached Garage
- Side Facing Garage
- Garage Door Opener
- Open Parking
- Off-Street Parking
Home Design
- Colonial Architecture
- Frame Construction
- Shingle Roof
- Concrete Perimeter Foundation
Interior Spaces
- 2,297 Sq Ft Home
- Recessed Lighting
- Light Fixtures
- Sliding Doors
- Dining Area
Kitchen
- Range
- Microwave
- Dishwasher
- Stainless Steel Appliances
- Solid Surface Countertops
- Disposal
Flooring
- Wood
- Wall to Wall Carpet
- Ceramic Tile
Bedrooms and Bathrooms
- 4 Bedrooms
- Primary bedroom located on second floor
- Walk-In Closet
- Bathtub
- Separate Shower
Laundry
- Laundry on main level
- Dryer
- Washer
Partially Finished Basement
- Basement Fills Entire Space Under The House
- Interior and Exterior Basement Entry
Outdoor Features
- Bulkhead
- Patio
- Rain Gutters
Location
- Property is near public transit
- Property is near schools
Utilities
- Forced Air Heating and Cooling System
- 2 Cooling Zones
- 3 Heating Zones
- Heating System Uses Propane
- Electric Baseboard Heater
- 200+ Amp Service
- Water Heater
Listing and Financial Details
- Assessor Parcel Number M:45 B:10 L:02 U:00,909858
Community Details
Overview
- No Home Owners Association
Amenities
- Medical Services
- Shops
Recreation
- Park
- Bike Trail
Ownership History
Purchase Details
Home Financials for this Owner
Home Financials are based on the most recent Mortgage that was taken out on this home.Purchase Details
Home Financials for this Owner
Home Financials are based on the most recent Mortgage that was taken out on this home.Purchase Details
Purchase Details
Purchase Details
Purchase Details
Purchase Details
Similar Homes in the area
Home Values in the Area
Average Home Value in this Area
Purchase History
| Date | Type | Sale Price | Title Company |
|---|---|---|---|
| Not Resolvable | $615,000 | -- | |
| Not Resolvable | $378,750 | -- | |
| Not Resolvable | $378,750 | -- | |
| Deed | $415,000 | -- | |
| Deed | $415,000 | -- | |
| Deed | $105,000 | -- | |
| Deed | $105,000 | -- | |
| Foreclosure Deed | $130,000 | -- | |
| Foreclosure Deed | $130,000 | -- | |
| Deed | $50,000 | -- | |
| Deed | $50,000 | -- | |
| Deed | $79,500 | -- |
Mortgage History
| Date | Status | Loan Amount | Loan Type |
|---|---|---|---|
| Open | $645,000 | Purchase Money Mortgage | |
| Closed | $645,000 | Purchase Money Mortgage | |
| Open | $1,715,875 | Adjustable Rate Mortgage/ARM | |
| Closed | $584,250 | New Conventional | |
| Previous Owner | $303,000 | New Conventional |
Property History
| Date | Event | Price | Change | Sq Ft Price |
|---|---|---|---|---|
| 04/30/2024 04/30/24 | Sold | $1,149,000 | +27.8% | $500 / Sq Ft |
| 03/25/2024 03/25/24 | Pending | -- | -- | -- |
| 03/20/2024 03/20/24 | For Sale | $899,000 | +46.2% | $391 / Sq Ft |
| 08/28/2017 08/28/17 | Sold | $615,000 | +2.7% | $329 / Sq Ft |
| 07/14/2017 07/14/17 | Pending | -- | -- | -- |
| 07/10/2017 07/10/17 | For Sale | $599,000 | -- | $320 / Sq Ft |
Tax History Compared to Growth
Tax History
| Year | Tax Paid | Tax Assessment Tax Assessment Total Assessment is a certain percentage of the fair market value that is determined by local assessors to be the total taxable value of land and additions on the property. | Land | Improvement |
|---|---|---|---|---|
| 2025 | $8,369 | $980,000 | $290,700 | $689,300 |
| 2024 | $6,115 | $758,700 | $276,900 | $481,800 |
| 2023 | $5,654 | $649,900 | $251,700 | $398,200 |
| 2022 | $5,566 | $595,900 | $218,900 | $377,000 |
| 2021 | $5,344 | $572,800 | $208,400 | $364,400 |
| 2020 | $5,122 | $549,600 | $208,400 | $341,200 |
| 2019 | $4,915 | $517,400 | $198,500 | $318,900 |
| 2018 | $4,769 | $482,200 | $182,100 | $300,100 |
| 2017 | $4,435 | $446,200 | $173,400 | $272,800 |
| 2016 | $4,241 | $422,000 | $162,100 | $259,900 |
| 2015 | $4,122 | $405,300 | $151,500 | $253,800 |
| 2014 | $4,222 | $404,400 | $151,500 | $252,900 |
Agents Affiliated with this Home
-

Seller's Agent in 2024
Katie Tully
Better Homes and Gardens Real Estate - The Shanahan Group
(617) 877-6119
2 in this area
47 Total Sales
-
S
Buyer's Agent in 2024
Shi Yue Li
Phoenix Real Estate Partners, LLC
(888) 610-1610
1 in this area
18 Total Sales
-

Seller's Agent in 2017
Paula Sughrue
Better Homes and Gardens Real Estate - The Shanahan Group
(781) 526-7079
70 Total Sales
-

Buyer's Agent in 2017
Shawn Sullivan
RE/MAX
(781) 727-4069
109 Total Sales
Map
Source: MLS Property Information Network (MLS PIN)
MLS Number: 73214623
APN: WOBU-000045-000010-000002
- 3 Albert Dr Unit 3
- 305 Salem St Unit 301
- 305 Salem St Unit 106
- 66 Wood St
- 11 Lynn St Unit R
- 35 Grape St
- 6 Stratton Dr Unit 3208
- 6 Stratton Dr Unit 303
- 6 Stratton Dr Unit 3307
- 6 Stratton Dr Unit 408
- 6 Woods Hill Cir
- 6 Theresa Rd
- 119 Green St
- 200 Ledgewood Dr Unit 509
- 100 Ledgewood Dr Unit 215
- 200 Ledgewood Dr Unit 604
- 27 Evans Rd
- 52 Tremont St
- 2 Stratton Dr Unit 109
- 117 Montvale Ave
