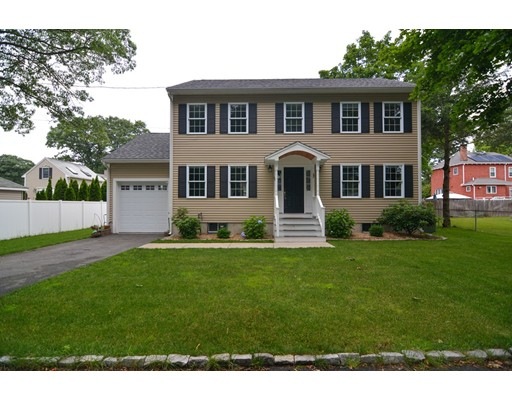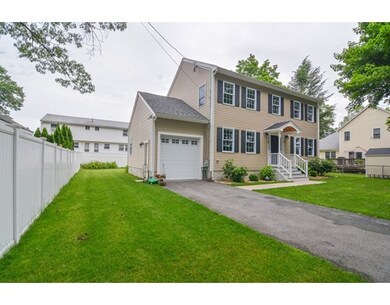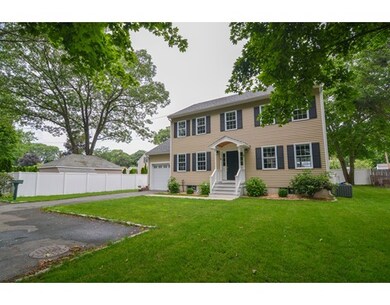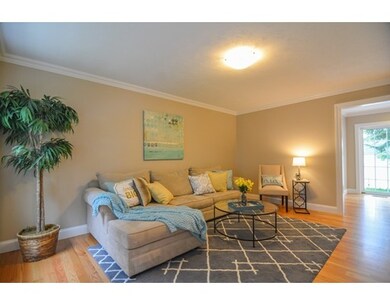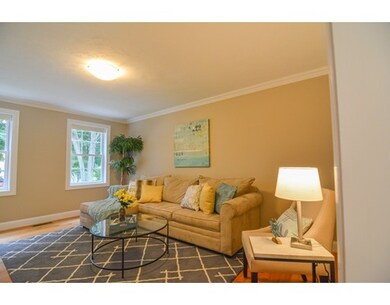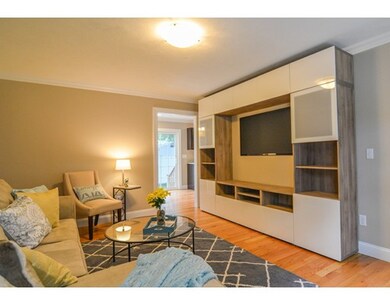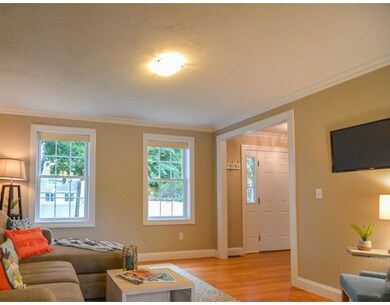
16 Perry St Woburn, MA 01801
Walnut Hill NeighborhoodAbout This Home
As of April 2024NEWER CONSTRUCTION - Beautiful 3 bedroom Colonial in desirable neighborhood. Move right into this recently built home perfectly located at the end of a dead-end street. Stunning hardwood floors throughout and freshly painted rooms and trim. First floor features a sun-filled kitchen with French doors which open to a private setting with a lovely patio and professionally landscaped yard. Formal dining room with custom-built cabinets. 1st floor also features a large family room with custom-built entertainment center and a spacious living room. 2nd floor features master suite with full bath and walk-in closet. Two additional bedrooms with ample closet space and full bath complete this level. Central AC, 1-car garage and plenty of off-street parking. Located steps from the Express bus stop to State Street in Boston and conveniently located less than a mile from routes 93 and 95. Move right in and enjoy!
Last Agent to Sell the Property
Better Homes and Gardens Real Estate - The Shanahan Group Listed on: 07/10/2017

Home Details
Home Type
Single Family
Est. Annual Taxes
$8,369
Year Built
2010
Lot Details
0
Listing Details
- Lot Description: Paved Drive, Level
- Property Type: Single Family
- Single Family Type: Detached
- Style: Colonial
- Other Agent: 1.00
- Lead Paint: Unknown
- Year Built Description: Actual
- Special Features: None
- Property Sub Type: Detached
- Year Built: 2010
Interior Features
- Has Basement: Yes
- Primary Bathroom: Yes
- Number of Rooms: 7
- Amenities: Public Transportation, Public School
- Electric: 200 Amps
- Flooring: Wood, Tile
- Insulation: Full
- Basement: Full, Interior Access, Bulkhead, Concrete Floor
- Bedroom 2: Second Floor, 12X13
- Bedroom 3: Second Floor, 12X12
- Bathroom #1: First Floor
- Bathroom #2: Second Floor
- Bathroom #3: Second Floor
- Kitchen: First Floor, 18X12
- Laundry Room: First Floor
- Living Room: First Floor, 12X12
- Master Bedroom: Second Floor, 12X18
- Master Bedroom Description: Closet - Walk-in, Flooring - Hardwood
- Dining Room: First Floor, 8X12
- Family Room: First Floor, 12X15
- No Bedrooms: 3
- Full Bathrooms: 2
- Half Bathrooms: 1
- Main Lo: AN0122
- Main So: AC2354
- Estimated Sq Ft: 1872.00
Exterior Features
- Construction: Frame
- Exterior: Vinyl
- Exterior Features: Porch, Patio, Sprinkler System, Screens
- Foundation: Poured Concrete
Garage/Parking
- Garage Parking: Attached
- Garage Spaces: 1
- Parking: Off-Street
- Parking Spaces: 3
Utilities
- Heat Zones: 2
- Hot Water: Propane Gas
- Utility Connections: for Gas Range, for Gas Oven
- Sewer: City/Town Sewer
- Water: City/Town Water
Lot Info
- Zoning: R1
- Lot: 02
- Acre: 0.11
- Lot Size: 4791.00
Ownership History
Purchase Details
Home Financials for this Owner
Home Financials are based on the most recent Mortgage that was taken out on this home.Purchase Details
Home Financials for this Owner
Home Financials are based on the most recent Mortgage that was taken out on this home.Purchase Details
Purchase Details
Purchase Details
Purchase Details
Purchase Details
Similar Homes in Woburn, MA
Home Values in the Area
Average Home Value in this Area
Purchase History
| Date | Type | Sale Price | Title Company |
|---|---|---|---|
| Not Resolvable | $615,000 | -- | |
| Not Resolvable | $378,750 | -- | |
| Not Resolvable | $378,750 | -- | |
| Deed | $415,000 | -- | |
| Deed | $415,000 | -- | |
| Deed | $105,000 | -- | |
| Deed | $105,000 | -- | |
| Foreclosure Deed | $130,000 | -- | |
| Foreclosure Deed | $130,000 | -- | |
| Deed | $50,000 | -- | |
| Deed | $50,000 | -- | |
| Deed | $79,500 | -- |
Mortgage History
| Date | Status | Loan Amount | Loan Type |
|---|---|---|---|
| Open | $645,000 | Purchase Money Mortgage | |
| Closed | $645,000 | Purchase Money Mortgage | |
| Open | $1,715,875 | Adjustable Rate Mortgage/ARM | |
| Closed | $584,250 | New Conventional | |
| Previous Owner | $303,000 | New Conventional |
Property History
| Date | Event | Price | Change | Sq Ft Price |
|---|---|---|---|---|
| 04/30/2024 04/30/24 | Sold | $1,149,000 | +27.8% | $500 / Sq Ft |
| 03/25/2024 03/25/24 | Pending | -- | -- | -- |
| 03/20/2024 03/20/24 | For Sale | $899,000 | +46.2% | $391 / Sq Ft |
| 08/28/2017 08/28/17 | Sold | $615,000 | +2.7% | $329 / Sq Ft |
| 07/14/2017 07/14/17 | Pending | -- | -- | -- |
| 07/10/2017 07/10/17 | For Sale | $599,000 | -- | $320 / Sq Ft |
Tax History Compared to Growth
Tax History
| Year | Tax Paid | Tax Assessment Tax Assessment Total Assessment is a certain percentage of the fair market value that is determined by local assessors to be the total taxable value of land and additions on the property. | Land | Improvement |
|---|---|---|---|---|
| 2025 | $8,369 | $980,000 | $290,700 | $689,300 |
| 2024 | $6,115 | $758,700 | $276,900 | $481,800 |
| 2023 | $5,654 | $649,900 | $251,700 | $398,200 |
| 2022 | $5,566 | $595,900 | $218,900 | $377,000 |
| 2021 | $5,344 | $572,800 | $208,400 | $364,400 |
| 2020 | $5,122 | $549,600 | $208,400 | $341,200 |
| 2019 | $4,915 | $517,400 | $198,500 | $318,900 |
| 2018 | $4,769 | $482,200 | $182,100 | $300,100 |
| 2017 | $4,435 | $446,200 | $173,400 | $272,800 |
| 2016 | $4,241 | $422,000 | $162,100 | $259,900 |
| 2015 | $4,122 | $405,300 | $151,500 | $253,800 |
| 2014 | $4,222 | $404,400 | $151,500 | $252,900 |
Agents Affiliated with this Home
-
Katie Tully

Seller's Agent in 2024
Katie Tully
Better Homes and Gardens Real Estate - The Shanahan Group
(617) 877-6119
2 in this area
48 Total Sales
-
Shi Yue Li
S
Buyer's Agent in 2024
Shi Yue Li
Phoenix Real Estate Partners, LLC
(888) 610-1610
1 in this area
17 Total Sales
-
Paula Sughrue

Seller's Agent in 2017
Paula Sughrue
Better Homes and Gardens Real Estate - The Shanahan Group
(781) 526-7079
71 Total Sales
-
Shawn Sullivan

Buyer's Agent in 2017
Shawn Sullivan
RE/MAX
(781) 727-4069
108 Total Sales
Map
Source: MLS Property Information Network (MLS PIN)
MLS Number: 72195059
APN: WOBU-000045-000010-000002
- 305 Salem St Unit 106
- 66 Wood St
- 76 Central St
- 11 Lynn St Unit R
- 6 Stratton Dr Unit 3208
- 6 Stratton Dr Unit 303
- 6 Stratton Dr Unit 3307
- 6 Stratton Dr Unit 408
- 2 Stratton Dr Unit 109
- 6 Woods Hill Cir
- 6 Theresa Rd
- 200 Ledgewood Dr Unit 509
- 100 Ledgewood Dr Unit 215
- 200 Ledgewood Dr Unit 604
- 100 Ledgewood Dr Unit 519
- 27 Evans Rd
- 52 Tremont St
- 2 Washington Ave
- 117 Montvale Ave
- 15 Mason Way Unit 73
