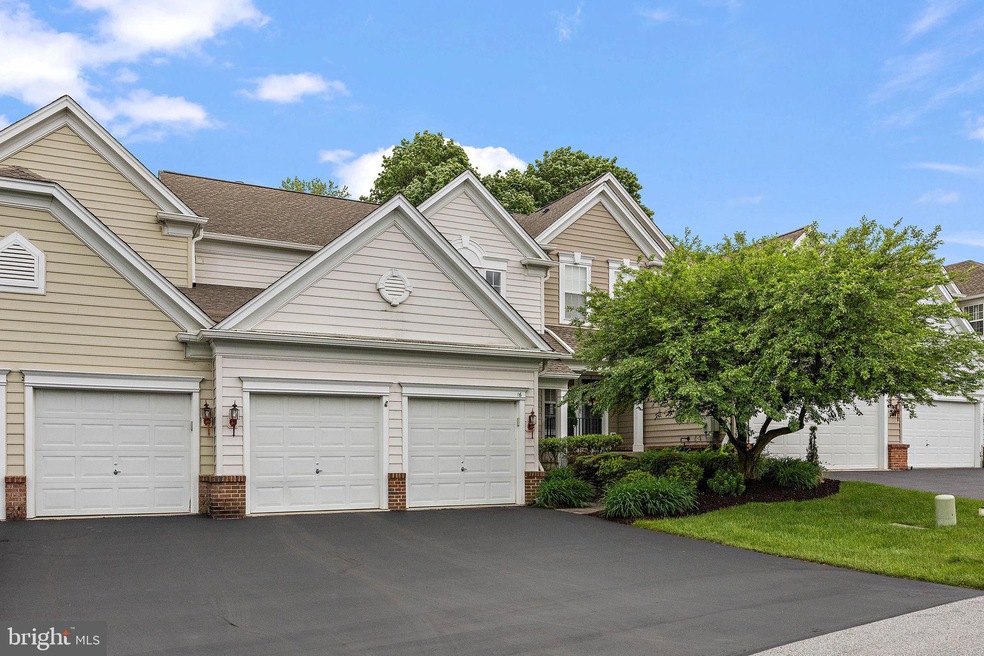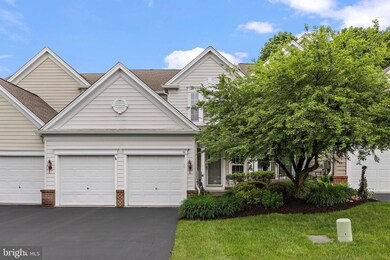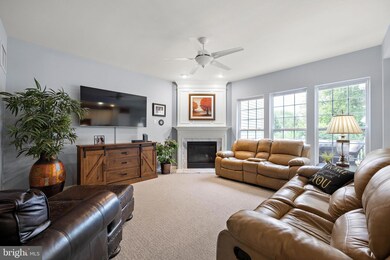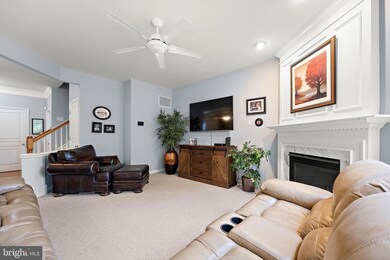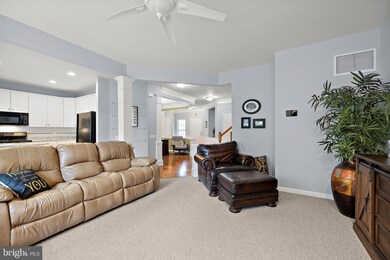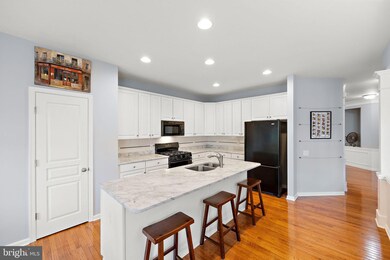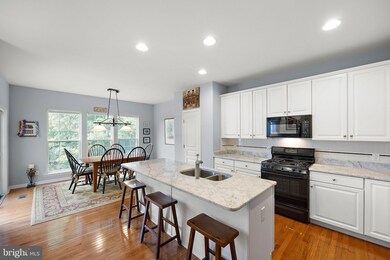
16 Redtail Ct Unit 107 West Chester, PA 19382
Highlights
- Open Floorplan
- Deck
- Backs to Trees or Woods
- Sugartown Elementary School Rated A-
- Contemporary Architecture
- Wood Flooring
About This Home
As of July 2024Discover Hunters Run, a highly desirable and sought after community in Willistown Township. Located within the acclaimed Great Valley School District. This beautifully maintained townhome radiates elegance from the moment you walk in. Featuring, soaring 9-foot ceilings, hardwood floors, and stunning architectural details such as recessed shelving in the entryway, crown molding, and shadow-box wainscoting in the formal dining room and entrance hall, this home offers sophistication at every turn. Natural light pours in through numerous windows, creating a warm and welcoming ambiance. The bright eat-in kitchen features granite countertops, a large granite island, a gas stove, a ceramic tile backsplash, and plenty of cabinet space. The adjoining breakfast area opens to a spacious, maintenance-free Trex deck, ideal for enjoying the serene, wooded rear yard and the picturesque common space beyond. The kitchen seamlessly flows into a bright living room with cozy carpeting and a gas fireplace. The first floor also offers a powder room and a dedicated laundry room and access to the 2-car garage for added convenience. The well-designed, finished walk-out and daylight basement offers wall-to-wall carpeting, a full bath, and endless possibilities for additional living space, workout room or home office. This area also includes extensive storage with a shelving system for optimal organization. Upstairs, you'll find three spacious bedrooms, including a master suite with a tray ceiling and a walk-in closet. The private master bath features double sinks, a stall shower, and a relaxing soaking tub. Additional features of this lovely home include an attached two-car garage and brand-new heating and central air-conditioning systems. Don't miss the opportunity to make this beautiful home your own.
Last Agent to Sell the Property
RE/MAX Preferred - Newtown Square License #RM425162 Listed on: 05/17/2024

Townhouse Details
Home Type
- Townhome
Est. Annual Taxes
- $6,921
Year Built
- Built in 2003
Lot Details
- Backs To Open Common Area
- Landscaped
- Backs to Trees or Woods
- Property is in very good condition
HOA Fees
- $326 Monthly HOA Fees
Parking
- 2 Car Direct Access Garage
- 2 Driveway Spaces
- Front Facing Garage
- Garage Door Opener
Home Design
- Contemporary Architecture
- Straight Thru Architecture
- Traditional Architecture
- Architectural Shingle Roof
- Vinyl Siding
- Concrete Perimeter Foundation
Interior Spaces
- Property has 3 Levels
- Open Floorplan
- Built-In Features
- Chair Railings
- Crown Molding
- Wainscoting
- Ceiling height of 9 feet or more
- Ceiling Fan
- Recessed Lighting
- Marble Fireplace
- Gas Fireplace
- Family Room
- Living Room
- Formal Dining Room
Kitchen
- Breakfast Room
- Eat-In Kitchen
- Gas Oven or Range
- Self-Cleaning Oven
- Built-In Microwave
- Dishwasher
- Kitchen Island
- Disposal
Flooring
- Wood
- Carpet
- Ceramic Tile
Bedrooms and Bathrooms
- 3 Bedrooms
- En-Suite Primary Bedroom
- En-Suite Bathroom
- Walk-In Closet
- Bathtub with Shower
- Walk-in Shower
Laundry
- Laundry Room
- Laundry on main level
Finished Basement
- Basement Fills Entire Space Under The House
- Exterior Basement Entry
- Natural lighting in basement
Outdoor Features
- Deck
- Porch
Schools
- General Wayne Elementary School
- Great Valley Middle School
- Great Valley High School
Utilities
- Forced Air Heating and Cooling System
- 200+ Amp Service
- Natural Gas Water Heater
- Cable TV Available
Listing and Financial Details
- Tax Lot 2242
- Assessor Parcel Number 54-08 -2242
Community Details
Overview
- $1,800 Capital Contribution Fee
- Association fees include common area maintenance, exterior building maintenance, lawn maintenance, snow removal, trash, insurance
- Hunters Run Condos
- Built by Pulte Homes
- Hunters Run Subdivision
- Property Manager
Amenities
- Common Area
Recreation
- Jogging Path
Pet Policy
- Limit on the number of pets
Ownership History
Purchase Details
Home Financials for this Owner
Home Financials are based on the most recent Mortgage that was taken out on this home.Purchase Details
Home Financials for this Owner
Home Financials are based on the most recent Mortgage that was taken out on this home.Purchase Details
Home Financials for this Owner
Home Financials are based on the most recent Mortgage that was taken out on this home.Similar Homes in West Chester, PA
Home Values in the Area
Average Home Value in this Area
Purchase History
| Date | Type | Sale Price | Title Company |
|---|---|---|---|
| Deed | $584,000 | None Listed On Document | |
| Deed | $468,000 | Preferred Closing Services L | |
| Deed | $327,225 | Lawyers Title Insurance Corp |
Mortgage History
| Date | Status | Loan Amount | Loan Type |
|---|---|---|---|
| Open | $438,000 | New Conventional | |
| Previous Owner | $100,000 | Credit Line Revolving | |
| Previous Owner | $150,000 | New Conventional | |
| Previous Owner | $234,772 | New Conventional | |
| Previous Owner | $235,000 | New Conventional | |
| Previous Owner | $235,000 | New Conventional | |
| Previous Owner | $147,500 | Purchase Money Mortgage | |
| Closed | $147,000 | No Value Available |
Property History
| Date | Event | Price | Change | Sq Ft Price |
|---|---|---|---|---|
| 07/29/2024 07/29/24 | Sold | $584,000 | 0.0% | $201 / Sq Ft |
| 05/17/2024 05/17/24 | For Sale | $584,000 | +24.8% | $201 / Sq Ft |
| 01/04/2019 01/04/19 | Sold | $468,000 | +2.4% | $161 / Sq Ft |
| 11/19/2018 11/19/18 | Pending | -- | -- | -- |
| 11/16/2018 11/16/18 | For Sale | $456,968 | -- | $157 / Sq Ft |
Tax History Compared to Growth
Tax History
| Year | Tax Paid | Tax Assessment Tax Assessment Total Assessment is a certain percentage of the fair market value that is determined by local assessors to be the total taxable value of land and additions on the property. | Land | Improvement |
|---|---|---|---|---|
| 2024 | $7,106 | $249,410 | $71,900 | $177,510 |
| 2023 | $6,921 | $249,410 | $71,900 | $177,510 |
| 2022 | $6,782 | $249,410 | $71,900 | $177,510 |
| 2021 | $6,645 | $249,410 | $71,900 | $177,510 |
| 2020 | $6,534 | $249,410 | $71,900 | $177,510 |
| 2019 | $6,471 | $249,410 | $71,900 | $177,510 |
| 2018 | $6,347 | $249,410 | $71,900 | $177,510 |
| 2017 | $6,347 | $249,410 | $71,900 | $177,510 |
| 2016 | $5,612 | $249,410 | $71,900 | $177,510 |
| 2015 | $5,612 | $249,410 | $71,900 | $177,510 |
| 2014 | $5,612 | $249,410 | $71,900 | $177,510 |
Agents Affiliated with this Home
-
Michael D'Adamo

Seller's Agent in 2024
Michael D'Adamo
RE/MAX
(610) 420-6678
75 Total Sales
-
Meghan Lanier
M
Buyer's Agent in 2024
Meghan Lanier
Compass RE
(484) 947-1426
42 Total Sales
-
Bruce Lyster

Seller's Agent in 2019
Bruce Lyster
BHHS Fox & Roach
(610) 733-1868
17 Total Sales
-
Andrew Himes

Seller Co-Listing Agent in 2019
Andrew Himes
BHHS Fox & Roach
(267) 231-8255
223 Total Sales
Map
Source: Bright MLS
MLS Number: PACT2066404
APN: 54-008-2242.0000
- 11 Ridings Way
- 5 Fawn Ct Unit 26
- 211 Dutton Mill Rd
- 207 Fairfield Ct
- 6 Skydance Way
- 2000 Eton Ct
- 1502 Quincy Place Unit 1502
- 1702 Stoneham Dr Unit 1702
- 305 Dutton Mill Rd
- 421 Cranberry Ln
- 854 Hinchley Run
- 1601 Radcliffe Ct
- 1050 Powderhorn Dr
- 46 Street Rd
- 904 S Chester Rd
- 1016 S Chester Rd
- 96 Longview Ln
- 1619 Margo Ln
- 1518 Manley Rd Unit B41
- 1518 Manley Rd Unit B20
