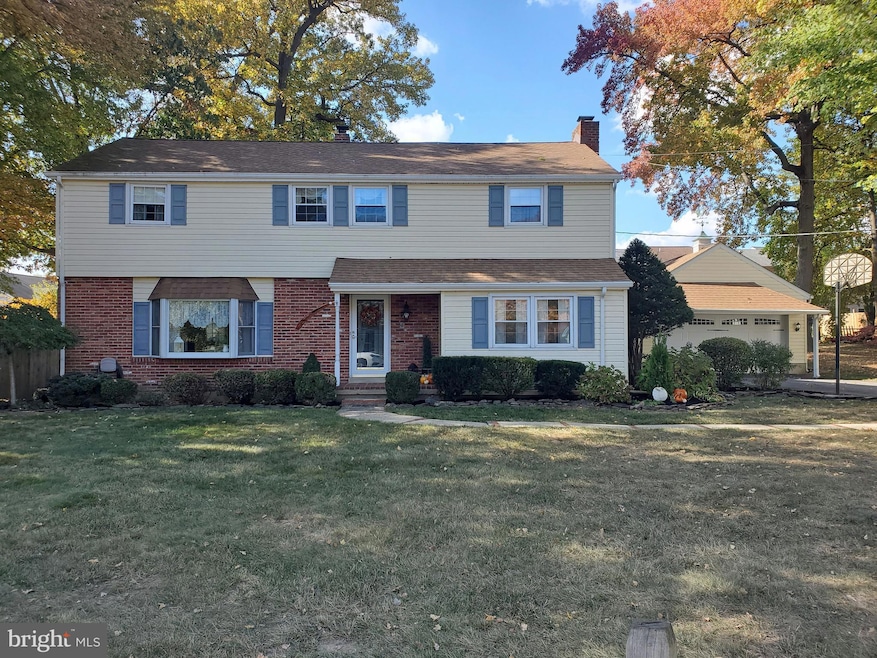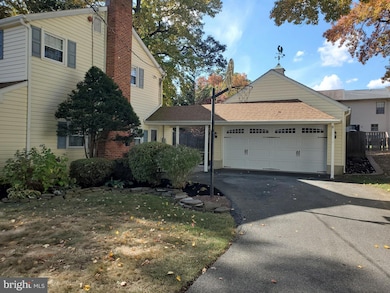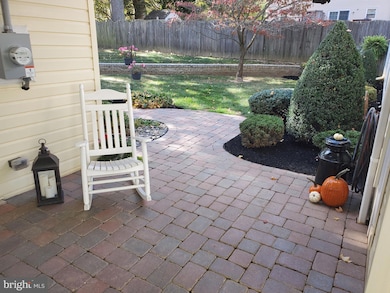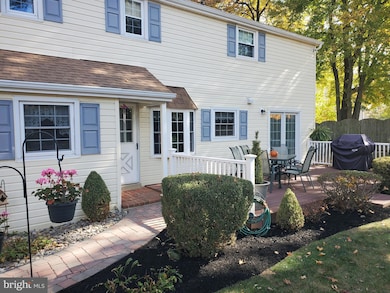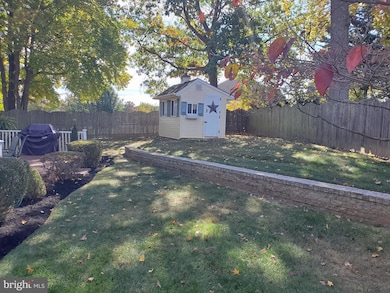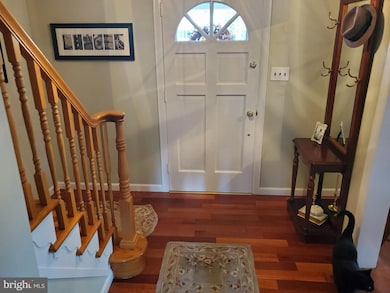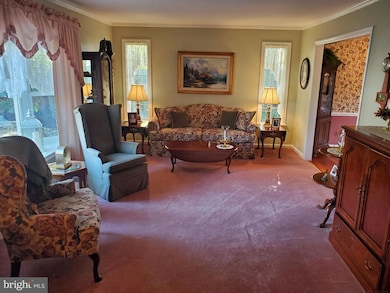16 Robert Rd New Castle, DE 19720
Estimated payment $2,551/month
Highlights
- Colonial Architecture
- No HOA
- Den
- Wood Flooring
- Game Room
- Stainless Steel Appliances
About This Home
This is a hidden Gem. This 4 bedroom, 2.5 bath Colonial is situated in the back of a cul de sac. This home features: Updated vinyl windows throughout, updated roof, updated Oil heat & Central Air, updated eat in kitchen with Granite countertops and stainless steel appliances and more! There are hardwood floors in the entry and kitchen; and a fireplace in the family room. The basement is finished with a game area and pool table. The open breezeway leads to the oversized 2 car garage with openers and a workshop at the rear of the garage. The rear deck overlooks the landscaped yard with a storage shed. This is an excellent value in today's market and is available for a fast possession, too!
Listing Agent
(302) 983-8511 wayne.west@foxroach.com BHHS Fox & Roach - Hockessin License #R1-0003043 Listed on: 10/31/2025

Home Details
Home Type
- Single Family
Est. Annual Taxes
- $3,003
Year Built
- Built in 1960
Lot Details
- 0.25 Acre Lot
- Lot Dimensions are 101.20 x 112.60
- Property is in very good condition
- Property is zoned NC6.5
Parking
- 2 Car Attached Garage
- 4 Driveway Spaces
- Oversized Parking
- Front Facing Garage
- Garage Door Opener
Home Design
- Colonial Architecture
- Brick Exterior Construction
- Block Foundation
- Fiberglass Roof
- Aluminum Siding
- Vinyl Siding
Interior Spaces
- Property has 2 Levels
- Paneling
- Ceiling Fan
- Wood Burning Fireplace
- Fireplace With Glass Doors
- Screen For Fireplace
- Double Pane Windows
- Vinyl Clad Windows
- Combination Dining and Living Room
- Den
- Game Room
- Finished Basement
- Basement Fills Entire Space Under The House
Kitchen
- Eat-In Kitchen
- Electric Oven or Range
- Self-Cleaning Oven
- Freezer
- Dishwasher
- Stainless Steel Appliances
Flooring
- Wood
- Carpet
- Ceramic Tile
- Vinyl
Bedrooms and Bathrooms
- 4 Bedrooms
- Bathtub with Shower
Laundry
- Laundry Room
- Laundry on main level
- Electric Dryer
- Washer
Outdoor Features
- Exterior Lighting
- Shed
- Outbuilding
Location
- Suburban Location
Utilities
- Central Air
- Heating System Uses Oil
- Hot Water Heating System
- 200+ Amp Service
- Electric Water Heater
Community Details
- No Home Owners Association
- Greenbrier Subdivision
Listing and Financial Details
- Tax Lot 016
- Assessor Parcel Number 10-029.20-016
Map
Home Values in the Area
Average Home Value in this Area
Tax History
| Year | Tax Paid | Tax Assessment Tax Assessment Total Assessment is a certain percentage of the fair market value that is determined by local assessors to be the total taxable value of land and additions on the property. | Land | Improvement |
|---|---|---|---|---|
| 2024 | -- | $59,800 | $11,100 | $48,700 |
| 2023 | $1,814 | $59,800 | $11,100 | $48,700 |
| 2022 | $1,902 | $59,800 | $11,100 | $48,700 |
| 2021 | $1,915 | $59,800 | $11,100 | $48,700 |
| 2020 | $1,915 | $59,800 | $11,100 | $48,700 |
| 2019 | $2,220 | $59,800 | $11,100 | $48,700 |
| 2018 | $253 | $59,800 | $11,100 | $48,700 |
| 2017 | -- | $59,800 | $11,100 | $48,700 |
| 2016 | -- | $59,800 | $11,100 | $48,700 |
| 2015 | $1,568 | $59,800 | $11,100 | $48,700 |
| 2014 | $1,568 | $59,800 | $11,100 | $48,700 |
Property History
| Date | Event | Price | List to Sale | Price per Sq Ft |
|---|---|---|---|---|
| 11/16/2025 11/16/25 | Price Changed | $440,000 | -7.4% | $157 / Sq Ft |
| 10/31/2025 10/31/25 | For Sale | $475,000 | -- | $170 / Sq Ft |
Purchase History
| Date | Type | Sale Price | Title Company |
|---|---|---|---|
| Deed | $93,500 | -- |
Source: Bright MLS
MLS Number: DENC2091312
APN: 10-029.20-016
- 213 Highland Blvd Unit 44
- 216 Highland Blvd Unit 77
- 28 Lanford Rd
- 513 Stonebridge Blvd
- 810 Willings Way
- 44 E Bellamy Dr
- 20 Elks Trail
- 613 Willings Way
- 6 Chiming Rd
- 31 Wildfire Ln
- 410 Ashton Ln
- 7 Brian Ct
- 1020 Old Forge Rd
- 1022 Old Forge Rd
- 8 Vicar Ln
- 1098 Old Forge Rd
- 1403 Gadwall Ct
- 815 Brant Dr
- 13 Denise Ct
- 719 Cardinal Ave
- 221 Highland Blvd Unit A
- 101 Paisley Ln
- 401 Bedford Ln
- 260 Christiana Rd
- 2801 Stonebridge Blvd
- 17 Revelle St
- 35 Revelle St Unit A
- 21 Villas Dr
- 31 Tyne Dr
- 4390 Reusch Cir
- 550 S Dupont Hwy
- 2000 Varsity Ln
- 265 Bear Christiana Rd
- 22 Blairville Rd
- 1150 Helen Dr
- 25 Golf View Dr
- 270 Brandywine Dr
- 595 Tulip Ln
- 104 Sandburg Place
- 802 W 13th St Unit B
