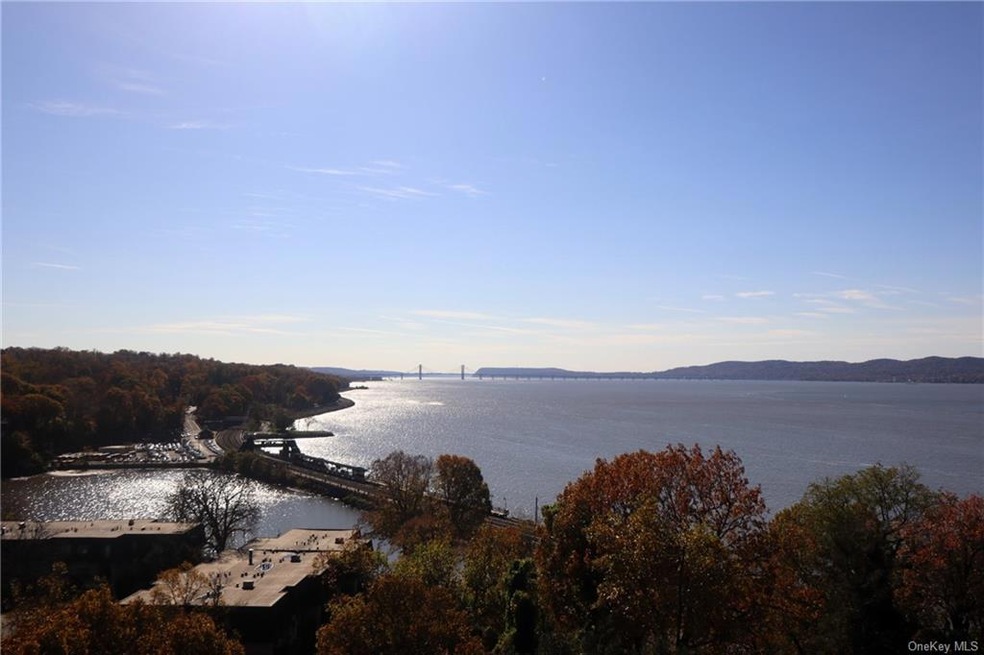
Scarborough Manor 16 Rockledge Ave Unit 6B-1 Ossining, NY 10562
Ossining Village NeighborhoodEstimated Value: $418,000
Highlights
- In Ground Pool
- Panoramic View
- Waterfront
- Park School Rated A-
- Gated Community
- 12.7 Acre Lot
About This Home
As of February 2024Unobstructed Hudson River views from every window and the terrace of this private & quite Co-op. Fabulous, gated community with heated outdoor pool, clubhouse, fitness room, billiards, table tennis, exercise room, library and more. Free unassigned outdoor parking and loads of gardens and greenspaces to take in the beautiful view. This South-West facing unit has wood parquet floors in living and dining, carpet in bedrooms, both bathrooms are tastefully renovated, master has a lovely dressing room closet area. Bright kitchen and formal dining with water views complete this ready to move into unit. New HVAC units installed in 2022; building makeover of hallways and lobby areas are well underway. Indoor parking available for $75. per month and storage units for $30. per month
Last Agent to Sell the Property
Berkshire Hathaway HS NY Prop Brokerage Phone: (203) 504-5005 License #10401347977 Listed on: 11/17/2023

Property Details
Home Type
- Co-Op
Year Built
- Built in 1970
Lot Details
- 12.7 Acre Lot
- Waterfront
- Two or More Common Walls
- Cul-De-Sac
- South Facing Home
HOA Fees
- $2,330 Monthly HOA Fees
Property Views
- Panoramic
Interior Spaces
- 1,580 Sq Ft Home
- High Ceiling
- New Windows
- Home Gym
- Oven
- Wood Flooring
- Basement
Bedrooms and Bathrooms
- 2 Bedrooms
- 2 Full Bathrooms
Parking
- Garage
- Common or Shared Parking
Outdoor Features
- In Ground Pool
Location
- Property is near public transit
Schools
- Anne M Dorner Middle School
- Ossining High School
Utilities
- Central Air
- Hot Water Heating System
- Heating System Uses Natural Gas
Listing and Financial Details
- Assessor Parcel Number 4203-097-015-00000-000-0037-000-0-1
Community Details
Overview
- Association fees include air conditioning, gas, heat, hot water, sewer
- Mid-Rise Condominium
Amenities
- Laundry Facilities
Recreation
Pet Policy
- No Pets Allowed
Security
- Gated Community
Similar Homes in Ossining, NY
Home Values in the Area
Average Home Value in this Area
Property History
| Date | Event | Price | Change | Sq Ft Price |
|---|---|---|---|---|
| 02/22/2024 02/22/24 | Sold | $422,000 | 0.0% | $267 / Sq Ft |
| 12/18/2023 12/18/23 | Off Market | $422,000 | -- | -- |
| 12/15/2023 12/15/23 | Pending | -- | -- | -- |
| 11/17/2023 11/17/23 | For Sale | $425,000 | -- | $269 / Sq Ft |
Tax History Compared to Growth
Agents Affiliated with this Home
-
Reina Horowitz

Seller's Agent in 2024
Reina Horowitz
Berkshire Hathaway Home Services
(914) 656-4001
1 in this area
1 Total Sale
-
Sheryl Abelson

Buyer's Agent in 2024
Sheryl Abelson
Compass Greater NY, LLC
(203) 512-1373
2 in this area
75 Total Sales
About Scarborough Manor
Map
Source: OneKey® MLS
MLS Number: KEY6277885
- 16 Rockledge Ave Unit 5B1
- 16 Rockledge Ave Unit 5D-2
- 16 Rockledge Ave Unit 4MM2
- 16 Rockledge Ave Unit 4A-1
- 16 Rockledge Ave Unit 7J
- 612 Kemeys Ave Unit 12
- 608 Kemeys Cove Unit 6-08
- 83 Hudson Point Ln
- 60 Revolutionary Rd
- 8 Knoll View
- 10 Sparta View Unit 30
- 107 Glenwood Dr
- 54 Hudson Point Ln
- 6 Agate Ave
- 701 Pheasant Woods Rd
- 401 Glenwood Dr
- 196 Charter Cir Unit 196
- 1 Agate Ave
- 147 Charter Cir Unit 147
- 95 Marlborough Rd
- 16 Rockledge Ave Unit 5K2
- 16 Rockledge Ave Unit 3D1
- 16 Rockledge Ave Unit 6C2
- 16 Rockledge Ave Unit 7G1
- 16 Rockledge Ave Unit 4N1
- 16 Rockledge Ave Unit 7N1
- 16 Rockledge Ave Unit 5B2
- 16 Rockledge Ave Unit 3K1
- 16 Rockledge Ave Unit 4B1
- 16 Rockledge Ave Unit 7L2
- 16 Rockledge Ave Unit 4J2
- 16 Rockledge Ave Unit 3E1
- 16 Rockledge Ave Unit 3C2
- 16 Rockledge Ave Unit 2M1
- 16 Rockledge Ave Unit 6DD1
- 16 Rockledge Ave Unit 7D1
- 16 Rockledge Ave Unit 7E1
- 16 Rockledge Ave Unit 2D1
- 16 Rockledge Ave Unit 7H2
- 16 Rockledge Ave Unit 4G2
