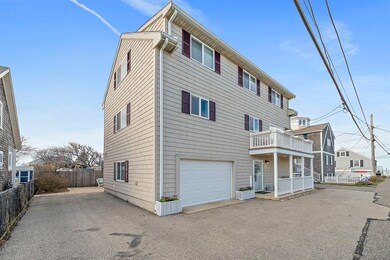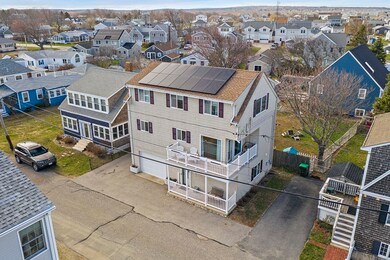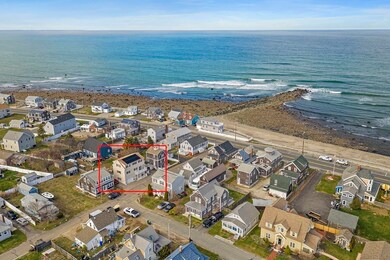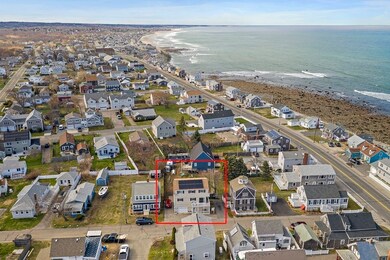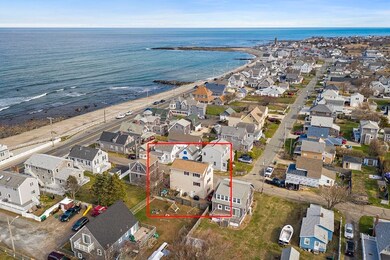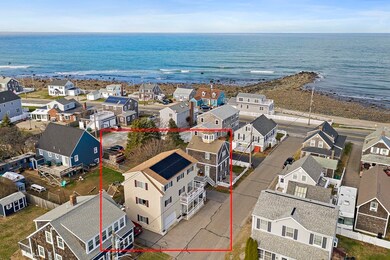
16 Samoset Ave Marshfield, MA 02050
Ocean Bluff-Brant Rock NeighborhoodHighlights
- Ocean View
- Fruit Trees
- Wood Flooring
- Governor Edward Winslow School Rated A-
- Deck
- Porch
About This Home
As of June 2021This beach house has it all! Just 3 houses from the Beach with Ocean Views from almost every room and NOT IN A FLOOD ZONE! Beautiful new cobblestone patio and outdoor shower is the perfect place to lounge on those hot summer nights after a day at the beach . This home was built in 2006 and was built to last with minimal maintenance needed. 2x6 construction, composite siding and fiberglass exterior drywall to keep the moisture out. Trex Decking and Pella Widows. Roof has 50 year shingles and OWNED Solar Panels so you pay next to nothing for electricity! Plenty of room for everyone with 3 bedrooms and 2 full bathrooms. Open floor plan with hardwood floors throughout, central air, and Laundry on the 3rd floor. Tons of storage between the pull down attic and 1 car garage. You can't beat this location walk to the beach, Marinas, shops and restaurants. Don't miss this one, it won't last! Offers due Monday 5pm but sellers reserve the right to accept an offer at any time.
Last Agent to Sell the Property
Bridgit Douglas
RE/MAX Platinum Listed on: 04/08/2021

Last Buyer's Agent
Kristen Dailey
The Firm
Home Details
Home Type
- Single Family
Est. Annual Taxes
- $7,541
Year Built
- Built in 2006
Lot Details
- Year Round Access
- Fruit Trees
- Property is zoned R-3
Parking
- 1 Car Garage
Property Views
- Ocean Views
Kitchen
- Range
- Microwave
- Dishwasher
Flooring
- Wood
- Concrete
- Vinyl
Outdoor Features
- Outdoor Shower
- Deck
- Porch
Utilities
- Forced Air Heating and Cooling System
- Heating System Uses Gas
- Tankless Water Heater
- Natural Gas Water Heater
- Cable TV Available
Listing and Financial Details
- Assessor Parcel Number M:0M08 B:0018 L:0005
Ownership History
Purchase Details
Home Financials for this Owner
Home Financials are based on the most recent Mortgage that was taken out on this home.Purchase Details
Home Financials for this Owner
Home Financials are based on the most recent Mortgage that was taken out on this home.Purchase Details
Purchase Details
Purchase Details
Home Financials for this Owner
Home Financials are based on the most recent Mortgage that was taken out on this home.Similar Homes in Marshfield, MA
Home Values in the Area
Average Home Value in this Area
Purchase History
| Date | Type | Sale Price | Title Company |
|---|---|---|---|
| Not Resolvable | $669,900 | None Available | |
| Not Resolvable | $430,000 | -- | |
| Quit Claim Deed | -- | -- | |
| Quit Claim Deed | -- | -- | |
| Deed | -- | -- | |
| Deed | -- | -- | |
| Deed | $100,000 | -- |
Mortgage History
| Date | Status | Loan Amount | Loan Type |
|---|---|---|---|
| Open | $535,920 | Purchase Money Mortgage | |
| Closed | $535,920 | Purchase Money Mortgage | |
| Previous Owner | $392,800 | Stand Alone Refi Refinance Of Original Loan | |
| Previous Owner | $417,000 | New Conventional | |
| Previous Owner | $130,000 | No Value Available | |
| Previous Owner | $70,000 | Purchase Money Mortgage |
Property History
| Date | Event | Price | Change | Sq Ft Price |
|---|---|---|---|---|
| 06/28/2021 06/28/21 | Sold | $669,900 | +3.1% | $374 / Sq Ft |
| 04/13/2021 04/13/21 | Pending | -- | -- | -- |
| 04/08/2021 04/08/21 | For Sale | $649,999 | +51.2% | $363 / Sq Ft |
| 01/30/2017 01/30/17 | Sold | $430,000 | -4.4% | $246 / Sq Ft |
| 11/29/2016 11/29/16 | Pending | -- | -- | -- |
| 11/19/2016 11/19/16 | For Sale | $449,999 | +4.7% | $257 / Sq Ft |
| 11/15/2016 11/15/16 | Off Market | $430,000 | -- | -- |
| 04/21/2016 04/21/16 | Price Changed | $449,999 | -5.1% | $257 / Sq Ft |
| 03/05/2016 03/05/16 | For Sale | $474,000 | -- | $271 / Sq Ft |
Tax History Compared to Growth
Tax History
| Year | Tax Paid | Tax Assessment Tax Assessment Total Assessment is a certain percentage of the fair market value that is determined by local assessors to be the total taxable value of land and additions on the property. | Land | Improvement |
|---|---|---|---|---|
| 2025 | $7,541 | $761,700 | $189,000 | $572,700 |
| 2024 | $7,143 | $687,500 | $168,800 | $518,700 |
| 2023 | $5,862 | $606,100 | $153,000 | $453,100 |
| 2022 | $5,862 | $452,700 | $138,800 | $313,900 |
| 2021 | $5,581 | $423,100 | $138,800 | $284,300 |
| 2020 | $5,311 | $398,400 | $121,500 | $276,900 |
| 2019 | $5,131 | $383,500 | $121,500 | $262,000 |
| 2018 | $4,841 | $362,100 | $105,000 | $257,100 |
| 2017 | $4,665 | $340,000 | $105,000 | $235,000 |
| 2016 | $3,953 | $284,800 | $99,800 | $185,000 |
| 2015 | $3,696 | $278,100 | $99,800 | $178,300 |
| 2014 | $3,631 | $273,200 | $99,800 | $173,400 |
Agents Affiliated with this Home
-

Seller's Agent in 2021
Bridgit Douglas
RE/MAX
(781) 962-2526
-
Michael Perrone

Seller Co-Listing Agent in 2021
Michael Perrone
RE/MAX
(781) 812-6834
2 in this area
44 Total Sales
-

Buyer's Agent in 2021
Kristen Dailey
The Firm
(781) 264-6457
2 in this area
243 Total Sales
-
Cody Rohland

Seller's Agent in 2017
Cody Rohland
(617) 378-2965
6 in this area
123 Total Sales
Map
Source: MLS Property Information Network (MLS PIN)
MLS Number: 72811539
APN: MARS-000008M-000018-000005
- 99 Ashburton Ave
- 473 Ocean St
- 176 Plymouth Ave
- 106 Colonial Rd
- 109 Donald Rd
- 328 Ocean St
- 78 Tower Ave
- 556 Ocean St
- 308 Ocean St
- 236 Ocean St
- 31 Bradford St
- 14 Mcarthur Ln
- 25 11th Rd
- 22 12th Rd
- 30 Mayflower Ln
- 8 Valentine Rd
- 24 Constellation Rd
- 110 Mayflower Ln
- 47 Old Colony Ln Unit 115
- 129 Canal St

