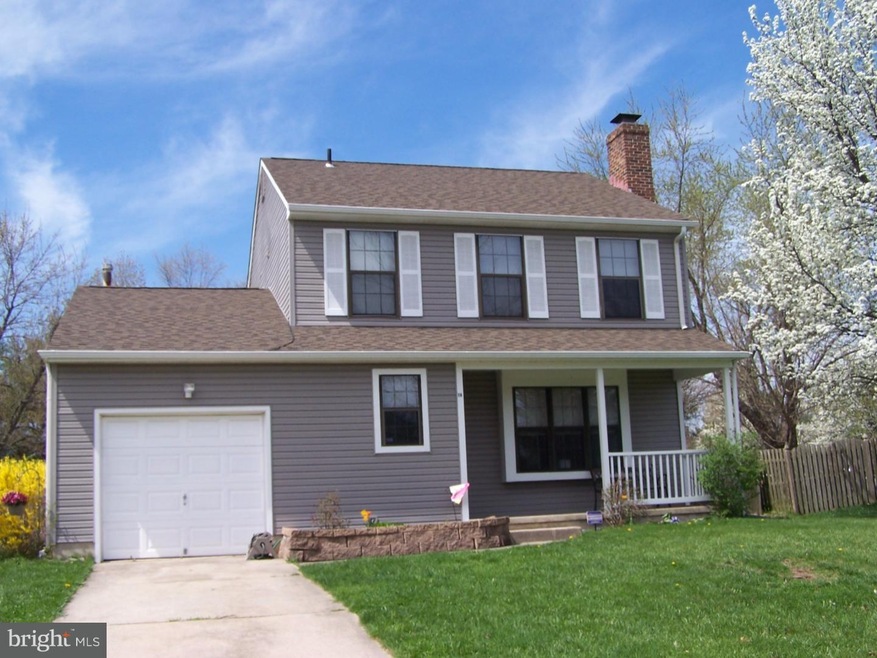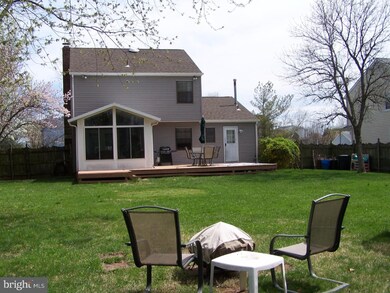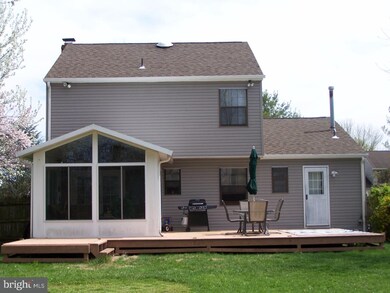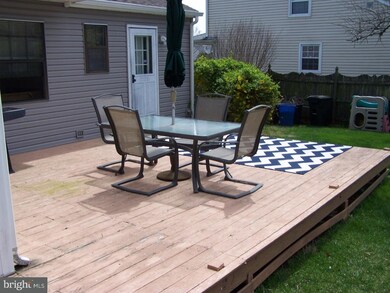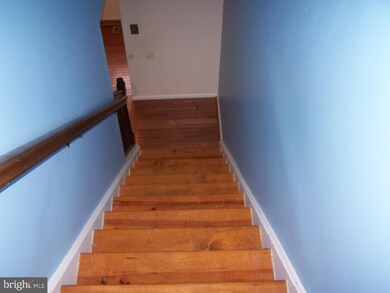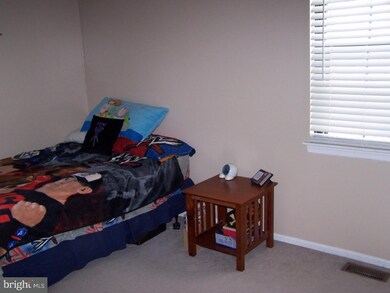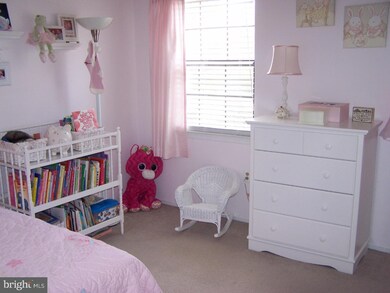
16 Scenic View Dr Sicklerville, NJ 08081
Winslow Township NeighborhoodHighlights
- Colonial Architecture
- Cathedral Ceiling
- Attic
- Deck
- Wood Flooring
- 1 Fireplace
About This Home
As of July 2020Captivating 3 Bedroom Colonial home that is so well maintained, that it appears almost brand new. Loaded with upgrades! Are you ready to move in and do nothing? New roof and siding installed in 2011, new heating and air conditioning systems installed in 2012, brand new refrigerator and dishwasher in 2013, new flooring in the kitchen installed in 2013! WOW! Talk about maintenance free! This home has beautiful Hardwood Floors throughout, traditional wood burning fireplace in the delightful over-sized living room featuring a double window with window seat. This room is spectacular! The dining room is classic with custom wall coloring, flowing hardwood floors and French doors entering a fabulous, bright and cheery sunroom with cathedral ceiling! Exit the home through here onto your spacious private back yard retreat with custom deck and fenced yard. The full sized eat-in Kitchen has upgraded oak cabinetry, new stainless steel sink w/Moen faucet, two pantries, and wonderful new laminate floors. One Car Attached Garage w/Workbench; Security System; Upgraded Landscaping, and so much more. Excellent location, with easy access to all major highways.
Home Details
Home Type
- Single Family
Est. Annual Taxes
- $5,410
Year Built
- Built in 1988
Lot Details
- 0.26 Acre Lot
- Lot Dimensions are 75x150
- Back, Front, and Side Yard
- Property is in good condition
- Property is zoned RL
Parking
- 1 Car Attached Garage
- 2 Open Parking Spaces
- Driveway
Home Design
- Colonial Architecture
- Slab Foundation
- Pitched Roof
- Shingle Roof
- Vinyl Siding
Interior Spaces
- 1,416 Sq Ft Home
- Property has 2 Levels
- Cathedral Ceiling
- Ceiling Fan
- 1 Fireplace
- Living Room
- Dining Room
- Eat-In Kitchen
- Attic
Flooring
- Wood
- Wall to Wall Carpet
- Tile or Brick
Bedrooms and Bathrooms
- 3 Bedrooms
- En-Suite Primary Bedroom
- 1.5 Bathrooms
Laundry
- Laundry Room
- Laundry on main level
Outdoor Features
- Deck
- Shed
Schools
- Winslow Township Middle School
Utilities
- Central Air
- Heating System Uses Gas
- Natural Gas Water Heater
- Cable TV Available
Community Details
- No Home Owners Association
- Avandale West Subdivision
Listing and Financial Details
- Tax Lot 00007
- Assessor Parcel Number 36-12608-00007
Ownership History
Purchase Details
Home Financials for this Owner
Home Financials are based on the most recent Mortgage that was taken out on this home.Purchase Details
Home Financials for this Owner
Home Financials are based on the most recent Mortgage that was taken out on this home.Purchase Details
Home Financials for this Owner
Home Financials are based on the most recent Mortgage that was taken out on this home.Purchase Details
Similar Homes in the area
Home Values in the Area
Average Home Value in this Area
Purchase History
| Date | Type | Sale Price | Title Company |
|---|---|---|---|
| Deed | $185,000 | Fidelity National Ttl Ins Co | |
| Deed | $174,000 | Federation Title Agency | |
| Deed | $210,000 | -- | |
| Deed | $147,000 | -- |
Mortgage History
| Date | Status | Loan Amount | Loan Type |
|---|---|---|---|
| Previous Owner | $175,760 | New Conventional | |
| Previous Owner | $139,200 | New Conventional | |
| Previous Owner | $158,000 | New Conventional |
Property History
| Date | Event | Price | Change | Sq Ft Price |
|---|---|---|---|---|
| 07/31/2020 07/31/20 | Sold | $185,000 | -7.5% | $131 / Sq Ft |
| 06/11/2020 06/11/20 | Pending | -- | -- | -- |
| 06/08/2020 06/08/20 | For Sale | $200,000 | +14.9% | $141 / Sq Ft |
| 07/14/2015 07/14/15 | Sold | $174,000 | 0.0% | $123 / Sq Ft |
| 05/27/2015 05/27/15 | Pending | -- | -- | -- |
| 05/19/2015 05/19/15 | Price Changed | $174,000 | -2.8% | $123 / Sq Ft |
| 04/18/2015 04/18/15 | For Sale | $179,000 | -- | $126 / Sq Ft |
Tax History Compared to Growth
Tax History
| Year | Tax Paid | Tax Assessment Tax Assessment Total Assessment is a certain percentage of the fair market value that is determined by local assessors to be the total taxable value of land and additions on the property. | Land | Improvement |
|---|---|---|---|---|
| 2024 | $6,219 | $163,700 | $50,000 | $113,700 |
| 2023 | $6,219 | $163,700 | $50,000 | $113,700 |
| 2022 | $6,027 | $163,700 | $50,000 | $113,700 |
| 2021 | $5,959 | $163,700 | $50,000 | $113,700 |
| 2020 | $5,906 | $163,700 | $50,000 | $113,700 |
| 2019 | $5,870 | $163,700 | $50,000 | $113,700 |
| 2018 | $5,790 | $163,700 | $50,000 | $113,700 |
| 2017 | $5,687 | $163,700 | $50,000 | $113,700 |
| 2016 | $5,615 | $163,700 | $50,000 | $113,700 |
| 2015 | $5,533 | $163,700 | $50,000 | $113,700 |
| 2014 | $5,410 | $163,700 | $50,000 | $113,700 |
Agents Affiliated with this Home
-
Marita Maxwell

Seller's Agent in 2020
Marita Maxwell
RE/MAX
(609) 953-0070
1 in this area
20 Total Sales
-
Nancy Leisner

Buyer's Agent in 2020
Nancy Leisner
EXP Realty, LLC
(856) 906-0002
1 in this area
28 Total Sales
-
Frank Wible

Seller's Agent in 2015
Frank Wible
RE/MAX
(856) 745-7700
4 in this area
39 Total Sales
Map
Source: Bright MLS
MLS Number: 1002582768
APN: 36-12608-0000-00007
- 10 Berwick Ln
- 2120 & 2136 Sicklerville Rd
- 36 Covington Dr
- 22 Old Orchard Dr
- 24 Cherry Grove Ln
- 75 Scenic View Dr
- 3 Farmhouse Ct
- 20 Spring Hollow Dr
- 17 Devonshire Ct
- 6 Latham Way
- 10 Loretta Blvd
- 4 Donna Marie Ct
- 8 Aster Dr
- 16 Park Side Dr
- 2 Rosebush Ct
- 604 Johnson Rd
- 112 Village Green Ln
- 93 Kenwood Dr
- 1 Village Green Ln
- 71 Village Green Ln
