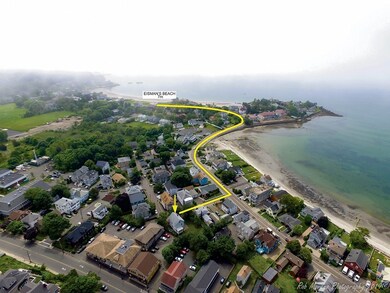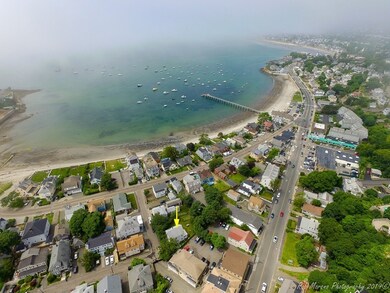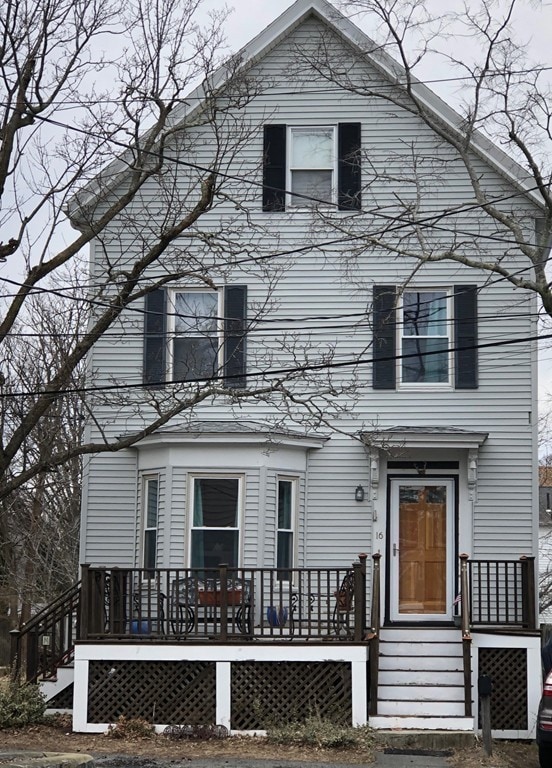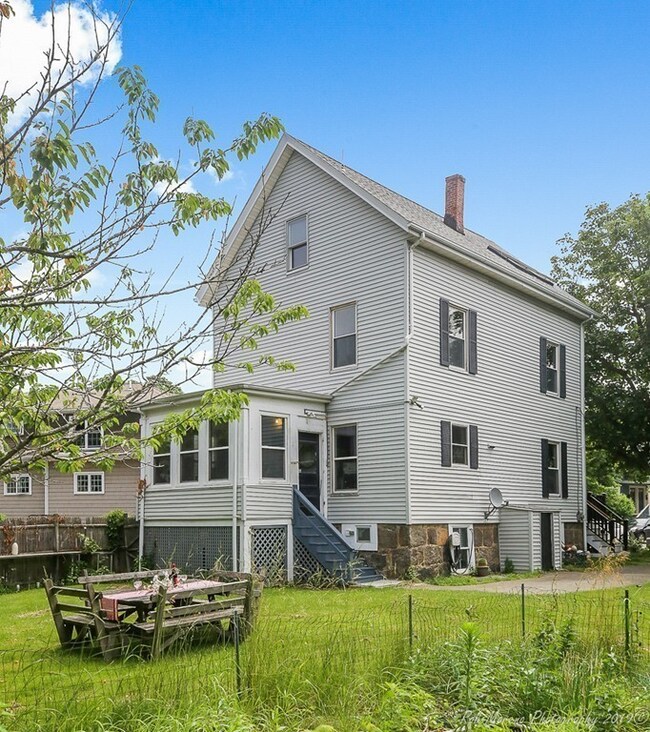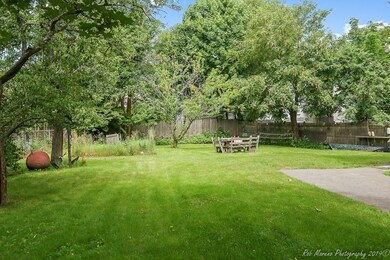
16 Sculpin Way Swampscott, MA 01907
Highlights
- Ocean View
- Fruit Trees
- Wood Flooring
- Swampscott High School Rated A-
- Deck
- 4-minute walk to Fishermans Beach
About This Home
As of September 2024Nestled between Fisherman's & Eisman's beaches, this charming home provides the perfect location for summer fun; boating, kayaking, paddle boarding, swimming or simply relaxing on the beach! An open concept provides easy living on the main level featuring a kitchen with stainless steel appliances, counter tops, back splash and Brazilian wood floors, living room with large windows allowing ample natural light to flow throughout, a dining room, half bath, laundry room and enclosed porch. Second level offers two bedrooms, an office and full bathroom, while the 3rd floor provides a spacious master suite with double closets, twin pedestal sinks, claw-foot tub and shower. Enjoy outdoor entertaining in the large yard under the fruit trees. Parking is plentiful in the expansive driveway allowing for cars and winter boat storage!
Home Details
Home Type
- Single Family
Est. Annual Taxes
- $8,744
Year Built
- Built in 1860
Lot Details
- Fruit Trees
- Garden
- Property is zoned A4
Property Views
- Ocean Views
- Views of a Sound
Kitchen
- Range
- Dishwasher
- Disposal
Flooring
- Wood
- Wall to Wall Carpet
- Tile
- Vinyl
Laundry
- Dryer
- Washer
Outdoor Features
- Deck
- Enclosed patio or porch
- Rain Gutters
Utilities
- Radiator
- Heating System Uses Oil
- Natural Gas Water Heater
Additional Features
- Basement
Listing and Financial Details
- Assessor Parcel Number M:0019 B:186A L:0
Map
Home Values in the Area
Average Home Value in this Area
Property History
| Date | Event | Price | Change | Sq Ft Price |
|---|---|---|---|---|
| 09/05/2024 09/05/24 | Sold | $750,000 | -3.8% | $453 / Sq Ft |
| 07/22/2024 07/22/24 | Pending | -- | -- | -- |
| 07/09/2024 07/09/24 | For Sale | $780,000 | 0.0% | $471 / Sq Ft |
| 09/15/2020 09/15/20 | Rented | $3,500 | 0.0% | -- |
| 08/25/2020 08/25/20 | Under Contract | -- | -- | -- |
| 08/11/2020 08/11/20 | For Rent | $3,500 | 0.0% | -- |
| 08/16/2019 08/16/19 | Sold | $600,000 | +0.2% | $362 / Sq Ft |
| 07/01/2019 07/01/19 | Pending | -- | -- | -- |
| 06/28/2019 06/28/19 | For Sale | $599,000 | -- | $362 / Sq Ft |
Tax History
| Year | Tax Paid | Tax Assessment Tax Assessment Total Assessment is a certain percentage of the fair market value that is determined by local assessors to be the total taxable value of land and additions on the property. | Land | Improvement |
|---|---|---|---|---|
| 2024 | $8,744 | $761,000 | $352,200 | $408,800 |
| 2023 | $8,070 | $687,400 | $316,100 | $371,300 |
| 2022 | $7,559 | $589,200 | $270,900 | $318,300 |
| 2021 | $7,796 | $564,900 | $252,900 | $312,000 |
| 2020 | $7,469 | $522,300 | $225,800 | $296,500 |
| 2019 | $6,693 | $440,300 | $203,200 | $237,100 |
| 2018 | $6,470 | $404,400 | $185,100 | $219,300 |
| 2017 | $6,540 | $374,800 | $173,400 | $201,400 |
| 2016 | $6,495 | $374,800 | $173,400 | $201,400 |
| 2015 | $6,428 | $374,800 | $173,400 | $201,400 |
| 2014 | $6,091 | $325,700 | $144,500 | $181,200 |
Mortgage History
| Date | Status | Loan Amount | Loan Type |
|---|---|---|---|
| Open | $590,000 | Purchase Money Mortgage | |
| Closed | $590,000 | Purchase Money Mortgage | |
| Closed | $160,000 | Stand Alone Refi Refinance Of Original Loan | |
| Closed | $543,000 | Stand Alone Refi Refinance Of Original Loan | |
| Closed | $540,000 | New Conventional | |
| Previous Owner | $370,950 | Stand Alone Refi Refinance Of Original Loan | |
| Previous Owner | $369,500 | No Value Available |
Deed History
| Date | Type | Sale Price | Title Company |
|---|---|---|---|
| Not Resolvable | $600,000 | -- | |
| Quit Claim Deed | -- | -- | |
| Quit Claim Deed | -- | -- | |
| Quit Claim Deed | -- | -- | |
| Deed | $405,000 | -- | |
| Deed | $218,000 | -- | |
| Deed | $195,000 | -- | |
| Quit Claim Deed | -- | -- | |
| Deed | $405,000 | -- | |
| Deed | $218,000 | -- | |
| Deed | $195,000 | -- |
Similar Homes in Swampscott, MA
Source: MLS Property Information Network (MLS PIN)
MLS Number: 72527238
APN: SWAM-000019-000186-A000000
- 21 Bay View Dr
- 3 Cedar Hill Terrace
- 25 Ingalls Terrace
- 251 Puritan Rd
- 7 Robin Ln
- 25 Glen Rd Unit 2
- 209 Humphrey St Unit 5
- 140 Elmwood Rd
- 34 Banks Terrace
- 24 Tupelo Rd
- 15 Hardy Rd
- 151 Walker Rd
- 169 Walker Rd Unit 2
- 70 Galloupes Point Rd
- 53 Tupelo Rd
- 60 Gale Rd
- 17 Nason Rd
- 190 Norfolk Ave
- 26 Suffolk Ave
- 4 Belleair Dr

