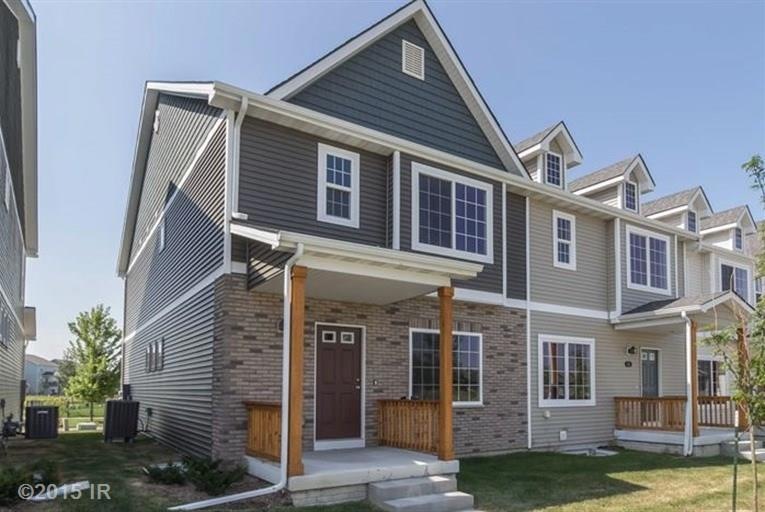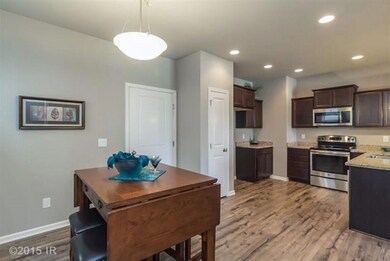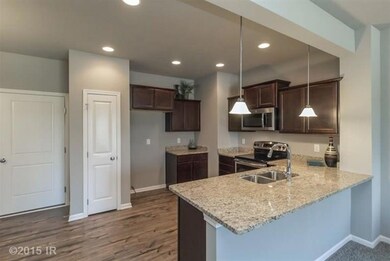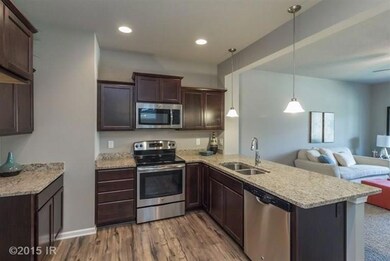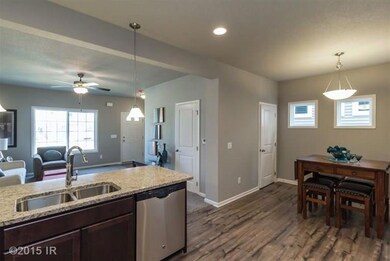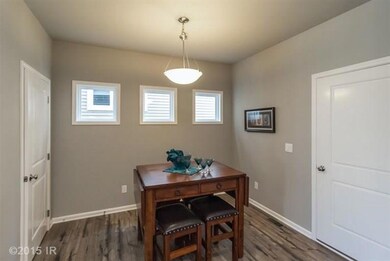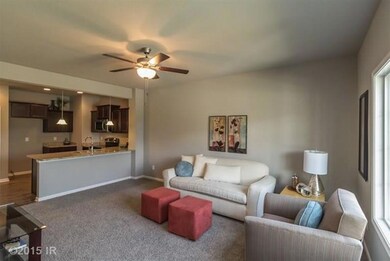
16 SE Booth Ave Waukee, IA 50263
Estimated Value: $267,361 - $294,000
Highlights
- Newly Remodeled
- Community Pool
- Tile Flooring
- Waukee Elementary School Rated A
- Recreation Facilities
- Forced Air Heating and Cooling System
About This Home
As of November 2015Hubbell Homes Reilly Brownstone plan. 1,631 sq. ft. 3 bed and 2.5 baths. Granite. GE Stainless steel appliances. Huge master with walk in closet. 2nd floor laundry. Full basement ready to be finished or great for storage. Pet friendly, clubhouse, pool, playground, trails, and prairie! You have all of these amenities and are located close to all of the great Waukee Schools. ZERO origination fees & $1750 in closing costs with preferred lender.
Townhouse Details
Home Type
- Townhome
Est. Annual Taxes
- $4,596
Year Built
- Built in 2015 | Newly Remodeled
Lot Details
- 2,657
HOA Fees
- $175 Monthly HOA Fees
Home Design
- Frame Construction
- Asphalt Shingled Roof
- Vinyl Siding
Interior Spaces
- 1,643 Sq Ft Home
- 2-Story Property
- Family Room
- Dining Area
- Unfinished Basement
- Basement Window Egress
- Laundry on upper level
Kitchen
- Stove
- Microwave
- Dishwasher
Flooring
- Carpet
- Laminate
- Tile
- Vinyl
Bedrooms and Bathrooms
- 3 Bedrooms
Home Security
Parking
- 2 Car Attached Garage
- Driveway
Utilities
- Forced Air Heating and Cooling System
Listing and Financial Details
- Assessor Parcel Number 1605210004
Community Details
Overview
- Hubbell Community Management Association, Phone Number (515) 000-0000
- Built by HUBBELL HOMES
Recreation
- Recreation Facilities
- Community Playground
- Community Pool
Additional Features
- Laundry Facilities
- Fire and Smoke Detector
Ownership History
Purchase Details
Home Financials for this Owner
Home Financials are based on the most recent Mortgage that was taken out on this home.Purchase Details
Home Financials for this Owner
Home Financials are based on the most recent Mortgage that was taken out on this home.Similar Homes in Waukee, IA
Home Values in the Area
Average Home Value in this Area
Purchase History
| Date | Buyer | Sale Price | Title Company |
|---|---|---|---|
| Skilton Christine B | -- | None Available | |
| Blue Van Line Real Estates Llc | $215,500 | None Available |
Mortgage History
| Date | Status | Borrower | Loan Amount |
|---|---|---|---|
| Open | Skilton Christine B | $155,000 | |
| Previous Owner | Blue Van Line Real Estates Llc | $189,840 |
Property History
| Date | Event | Price | Change | Sq Ft Price |
|---|---|---|---|---|
| 11/24/2015 11/24/15 | Sold | $215,120 | +5.5% | $131 / Sq Ft |
| 11/24/2015 11/24/15 | Pending | -- | -- | -- |
| 03/11/2015 03/11/15 | For Sale | $204,000 | -- | $124 / Sq Ft |
Tax History Compared to Growth
Tax History
| Year | Tax Paid | Tax Assessment Tax Assessment Total Assessment is a certain percentage of the fair market value that is determined by local assessors to be the total taxable value of land and additions on the property. | Land | Improvement |
|---|---|---|---|---|
| 2023 | $4,596 | $260,590 | $45,000 | $215,590 |
| 2022 | $4,210 | $236,550 | $45,000 | $191,550 |
| 2021 | $4,210 | $219,120 | $35,000 | $184,120 |
| 2020 | $4,340 | $217,770 | $35,000 | $182,770 |
| 2019 | $4,370 | $217,770 | $35,000 | $182,770 |
| 2018 | $4,370 | $208,580 | $35,000 | $173,580 |
| 2017 | $4,298 | $208,580 | $35,000 | $173,580 |
| 2016 | $818 | $211,230 | $35,000 | $176,230 |
| 2015 | -- | $40 | $0 | $0 |
| 2014 | -- | $40 | $0 | $0 |
Agents Affiliated with this Home
-
Malinda Garner

Seller's Agent in 2015
Malinda Garner
RE/MAX
(515) 991-5092
8 in this area
65 Total Sales
-
Bryan Schwartz
B
Seller Co-Listing Agent in 2015
Bryan Schwartz
RE/MAX
1 in this area
24 Total Sales
-
Julie Baudler

Buyer's Agent in 2015
Julie Baudler
RE/MAX
(515) 689-7370
51 in this area
302 Total Sales
Map
Source: Des Moines Area Association of REALTORS®
MLS Number: 450294
APN: 16-05-210-004
- 120 SE Booth Ave
- 1585 Snyder St
- 130 Broderick Dr
- 223 SE Booth Ave
- 1720 SE Waddell Way
- 190 Aidan St
- 1998 S Warrior Ln
- 2026 S Warrior Ln
- 2024 S Warrior Ln
- 2022 S Warrior Ln
- 1996 S Warrior Ln
- 1993 S Warrior Ln
- 235 Emerson Ln
- 100 Abigail Ln
- 1420 Hannah Ln
- 1456 SE La Grant Pkwy
- 1060 Myles Ct
- 73 Myles Ct
- 1416 SE Primrose Ln
- 1015 Ford Ln
- 16 SE Booth Ave
- 14 SE Booth Ave
- 12 SE Booth Ave
- 32 SE Booth Ave
- 34 SE Booth Ave
- 10 SE Booth Ave
- 36 SE Booth Ave
- 50 SE Booth Ave
- 1425 Warrior Ln
- 35 SE Booth Ave
- 45 SE Booth Ave
- 52 SE Booth Ave
- 54 SE Booth Ave
- 1465 Warrior Ln
- 70 SE Booth Ave
- 65 SE Booth Ave
- 72 SE Booth Ave
- 20 Broderick Dr
- 1485 Warrior Ln
- 75 SE Booth Ave
