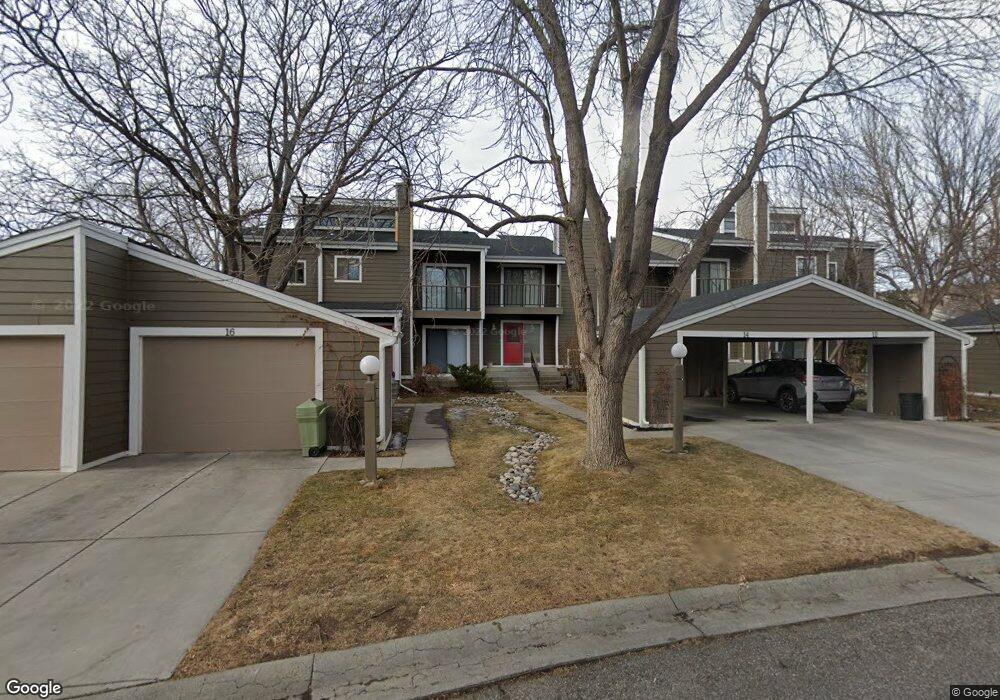16 Shadow Place Billings, MT 59102
North Central Billings NeighborhoodEstimated Value: $305,712 - $389,000
2
Beds
2
Baths
2,056
Sq Ft
$169/Sq Ft
Est. Value
About This Home
This home is located at 16 Shadow Place, Billings, MT 59102 and is currently estimated at $347,428, approximately $168 per square foot. 16 Shadow Place is a home located in Yellowstone County with nearby schools including Rose Park School, Lewis & Clark Junior High School, and Billings Senior High School.
Ownership History
Date
Name
Owned For
Owner Type
Purchase Details
Closed on
Oct 31, 2024
Sold by
Bengtsson Michael Charles and Bengtsson Susan Renee
Bought by
Newbury John P and Newbury Tracy J
Current Estimated Value
Home Financials for this Owner
Home Financials are based on the most recent Mortgage that was taken out on this home.
Original Mortgage
$221,250
Outstanding Balance
$218,946
Interest Rate
5.88%
Mortgage Type
New Conventional
Estimated Equity
$128,482
Create a Home Valuation Report for This Property
The Home Valuation Report is an in-depth analysis detailing your home's value as well as a comparison with similar homes in the area
Home Values in the Area
Average Home Value in this Area
Purchase History
| Date | Buyer | Sale Price | Title Company |
|---|---|---|---|
| Newbury John P | -- | First Montana Title |
Source: Public Records
Mortgage History
| Date | Status | Borrower | Loan Amount |
|---|---|---|---|
| Open | Newbury John P | $221,250 |
Source: Public Records
Tax History
| Year | Tax Paid | Tax Assessment Tax Assessment Total Assessment is a certain percentage of the fair market value that is determined by local assessors to be the total taxable value of land and additions on the property. | Land | Improvement |
|---|---|---|---|---|
| 2025 | $2,242 | $321,100 | $32,734 | $288,366 |
| 2024 | $2,242 | $237,300 | $23,295 | $214,005 |
| 2023 | $2,247 | $237,300 | $23,295 | $214,005 |
| 2022 | $1,699 | $170,800 | $0 | $0 |
| 2021 | $462 | $170,800 | $0 | $0 |
| 2020 | $478 | $173,100 | $0 | $0 |
| 2019 | $963 | $173,100 | $0 | $0 |
| 2018 | $454 | $169,000 | $0 | $0 |
| 2017 | $1,249 | $169,000 | $0 | $0 |
| 2016 | $1,468 | $144,200 | $0 | $0 |
| 2015 | $1,436 | $144,200 | $0 | $0 |
| 2014 | $1,389 | $74,359 | $0 | $0 |
Source: Public Records
Map
Nearby Homes
- 9 Shadow Place
- 56 Shadow Place
- 1444 Colton Blvd
- 1436 Parkhill Dr
- 41 Heatherwood Ln
- 1745 Parkhill Dr
- 1400 Poly Dr Unit 4D
- 1725 Avenue F
- 13 Stanford Ct
- 1310 O Malley Dr
- 2202 13th St W
- 2124 Dahlia Ln
- 1944 Colton Blvd
- 1229 Avenue E
- 1240 Avenue D Unit 8
- 1440 Granite Ave
- 1746 Avenue B
- 1124 Parkhill Dr
- 1329 Granite Ave
- 2214 North Place
- 18 Shadow Place
- 14 Shadow Place
- 14 Shadow Place Unit 2D
- 12 Shadow Place
- 10 Shadow Place
- 2244 Remington Square
- 20 Shadow Place
- 2242 Remington Square
- 8 Shadow Place
- 22 Shadow Place
- 2240 Remington Square
- 24 Shadow Place
- 6 Shadow Place
- 2246 Remington Square
- 4 Shadow Place
- 2238 Remington Square
- 26 Shadow Place
- 2 Shadow Place
- 28 Shadow Place
- 7 Shadow Place
