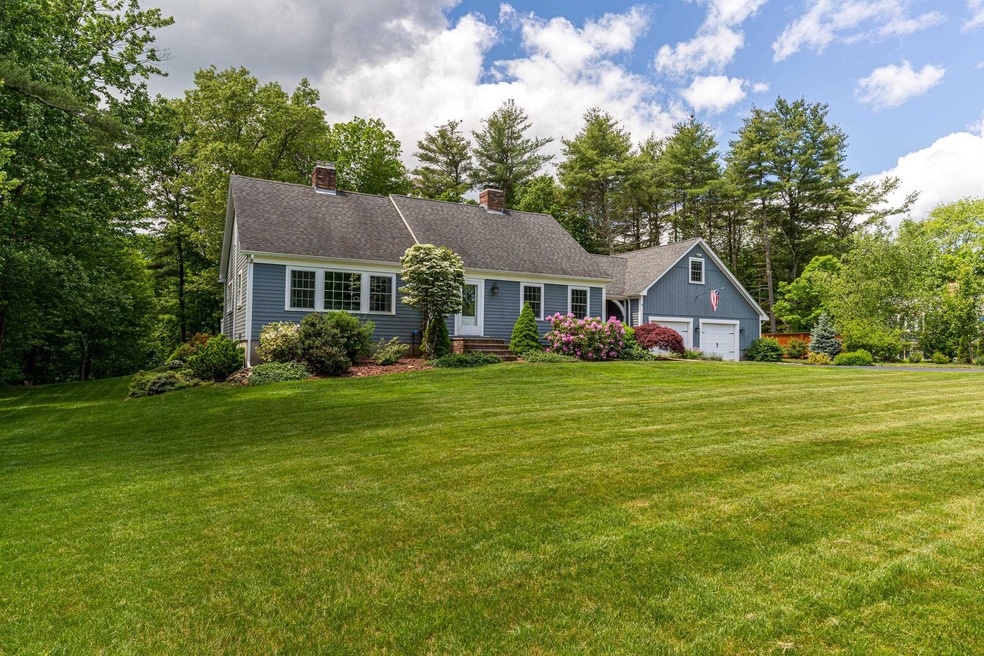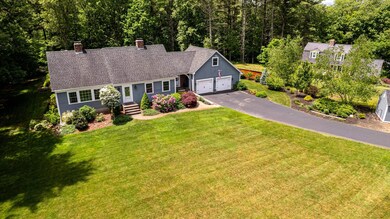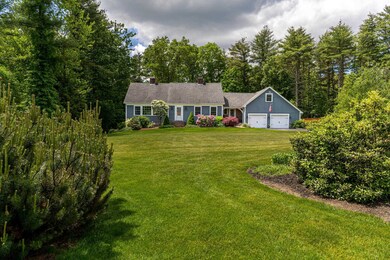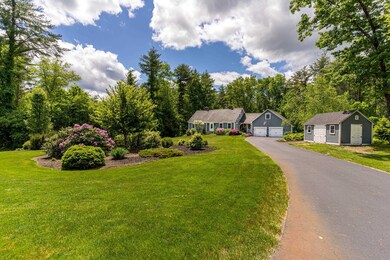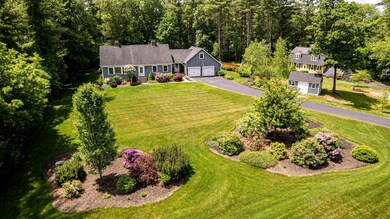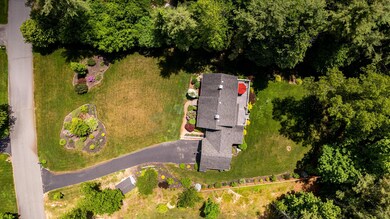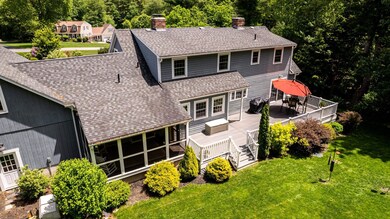
16 Sherry Ln Hampstead, NH 03841
About This Home
As of October 2024Nestled on 16 Sherry Lane, this captivating Cape-style residence epitomizes rustic elegance at its peak. Seamlessly merging formal and informal spaces, the home radiates sophistication with its upscale finishes and meticulous design. Step into a generously sized primary bedroom with an ensuite bath, conveniently located on the main level, offering versatile living options. The heart of the home resides in the stunning center island kitchen, effortlessly transitioning into a delightful dining area, perfect for hosting gatherings. Wood-burning fireplaces, architectural details, and gleaming hardwood floors infuse both the formal living room and cozy family room with inviting warmth. Throughout the home, numerous updates including fresh paint and a generator enhance its allure. Upstairs, three additional bedrooms, a refreshed full bath, and a custom laundry room await. A newly created space above the garage offers flexibility as an office or playroom. The unfinished basement presents potential for various uses with two access points. Retreat to the tranquil backyard oasis, featuring a screened porch and expansive composite deck on a meticulously manicured 1+ acre lot. Modern amenities such as central A/C, hardwood floors, a Reeds Ferry Shed, and a 9-zone irrigation system elevate the living experience. Ideally positioned for convenient access to amenities and commuter routes, this home exemplifies timeless elegance and functionality for discerning buyers.
Last Agent to Sell the Property
Duston Leddy Real Estate Brokerage Phone: 603-498-2857 License #070279 Listed on: 08/16/2024
Home Details
Home Type
Single Family
Est. Annual Taxes
$12,533
Year Built
1975
Lot Details
0
Parking
2
Listing Details
- Status Detail: Closed
- Directions: Route 111 to Marilyn Park Drive to Sherry
- Construction: Existing
- Total Stories: 2
- Price Per Sq Ft: 245.8
- Property Class: Residential
- Property Type: Single Family
- Year Built: 1975
- Remarks Public: Nestled on 16 Sherry Lane, this captivating Cape-style residence epitomizes rustic elegance at its peak. Seamlessly merging formal and informal spaces, the home radiates sophistication with its upscale finishes and meticulous design. Step into a generously sized primary bedroom with an ensuite bath, conveniently located on the main level, offering versatile living options. The heart of the home resides in the stunning center island kitchen, effortlessly transitioning into a delightful dining area, perfect for hosting gatherings. Wood-burning fireplaces, architectural details, and gleaming hardwood floors infuse both the formal living room and cozy family room with inviting warmth. Throughout the home, numerous updates including fresh paint and a generator enhance its allure. Upstairs, three additional bedrooms, a refreshed full bath, and a custom laundry room await. A newly created space above the garage offers flexibility as an office or playroom. The unfinished basement presents potential for various uses with two access points. Retreat to the tranquil backyard oasis, featuring a screened porch and expansive composite deck on a meticulously manicured 1+ acre lot. Modern amenities such as central A/C, hardwood floors, a Reeds Ferry Shed, and a 9-zone irrigation system elevate the living experience. Ideally positioned for convenient access to amenities and commuter routes, this home exemplifies timeless elegance and functionality for discerning buyers.
- List Agent: 6723
- Display On Internet: Internet - Cable
- Architectural Style: Cape
- ResoLotFeatures: Country Setting, Landscaped, Level
- Special Features: None
- Property Sub Type: Detached
- Stories: 2
Interior Features
- Appliances: Cooktop - Gas, Dishwasher, Dryer, Range Hood, Microwave, Oven - Wall, Refrigerator, Washer
- Equipment: Irrigation System, Smoke Detector
- Features Accessibility: 1st Floor Bedroom, 1st Floor Full Bathroom
- Features Interior: Ceiling Fan, Dining Area, Fireplace - Wood, Fireplaces - 2, Kitchen Island, Kitchen/Dining, Storage - Indoor
- Total Bedrooms: 4
- Flooring: Bamboo, Hardwood, Tile
- Total Bathrooms: 3
- Half Bathrooms: 1
- Full Bathrooms: 2
- Basement: Yes
- Basement Access Type: Walkout
- Basement Description: Concrete Floor, Exterior Access, Full, Interior Access, Storage Space, Stairs - Basement, Walkout
- Level 1: Level 1: Bath - Full, Level 1: Bath - 1/2, Level 1: Dining Room, Level 1: Family Room, Level 1: Kitchen, Level 1: Living Room, Level 1: Primary Bedroom, Level 1: Mudroom
- Level 2: Level 2: Bedroom, Level 2: Bonus Room, Level 2: Bath - Full, Level 2: Laundry Room
- Basement Level Rooms: Level B: Utility Room
- Room 1: Mudroom, On Level: 1
- Room 2: Bath - 1/2, On Level: 1
- Room 3: Family Room, On Level: 1
- Room 4: Kitchen, On Level: 1
- Room 5: 1
- Room 6: Living Room, On Level: 1
- Room 7: Primary Bedroom, On Level: 1
- Room 8: Bath - Full, On Level: 1
- Room 9: Bedroom, On Level: 2
- Room 10: 2
- Room 11: Bedroom, On Level: 2
- Room 12: Bath - Full, On Level: 2
- Room 13: Laundry Room, On Level: 2
- Room 14: Bonus Room, Above Garage, On Level: 2
- Room 15: Utility Room, On Level: Basement
- Sq Ft - Apx Finished AG: 3275
- Sq Ft - Apx Total: 4955
- Sq Ft - Apx Total Finished: 3275
- Sq Ft - Apx Unfinished BG: 1620
- Sq Ft - Apx Unfinished AG: 60
Exterior Features
- Driveway: Paved
- Foundation: Concrete
- Road Frontage: Yes
- Roads: Paved, Public
- Roof: Shingle - Architectural
- Features Exterior: Deck, Fence - Partial, Porch - Screened
- Construction Type: Wood Frame, Cedar Exterior, Clapboard Exterior, Masonite Exterior
Garage/Parking
- Garage Capacity: 2
- Parking: Auto Open, Driveway, Garage, Attached
- Garage: Yes
Utilities
- Electric: 200 Amp, Circuit Breaker(s), Generator
- Sewer: 1000 Gallon, Concrete, Leach Field
- Heating Fuel: Oil
- Heating: Baseboard, Heat Pump, Hot Water, Multi Zone, Mini Split
- Cooling: Central AC, Mini Split
- Utilities: Cable, Gas - Lp/Bottle, Underground Utilities
- Water Source: Drilled Well
Schools
- School District: Hampstead
- Elementary School: Hampstead Central School
- Middle School: Hampstead Middle School
- High School: Pinkerton Academy
- Elementary School: Hampstead Central School
- High School: Pinkerton Academy
Lot Info
- Map: 14
- Lot: 46
- Lot Sq Ft: 47045
- Lot Acres: 1.08
- Surveyed: Unknown
- Zoning: A-RES
- Deed Book: 6443
- Deed Page: 1075
- Deed Recorded Type: Warranty
Tax Info
- Tax Gross Amount: 10654
- Tax Year: 2023
MLS Schools
- School District: Hampstead
- School Middle Jr: Hampstead Middle School
Ownership History
Purchase Details
Home Financials for this Owner
Home Financials are based on the most recent Mortgage that was taken out on this home.Purchase Details
Home Financials for this Owner
Home Financials are based on the most recent Mortgage that was taken out on this home.Purchase Details
Home Financials for this Owner
Home Financials are based on the most recent Mortgage that was taken out on this home.Similar Homes in the area
Home Values in the Area
Average Home Value in this Area
Purchase History
| Date | Type | Sale Price | Title Company |
|---|---|---|---|
| Warranty Deed | $805,000 | None Available | |
| Warranty Deed | $805,000 | None Available | |
| Warranty Deed | $715,000 | None Available | |
| Warranty Deed | $715,000 | None Available | |
| Deed | $248,000 | -- | |
| Deed | $248,000 | -- |
Mortgage History
| Date | Status | Loan Amount | Loan Type |
|---|---|---|---|
| Open | $603,750 | Purchase Money Mortgage | |
| Closed | $603,750 | Purchase Money Mortgage | |
| Previous Owner | $242,000 | Credit Line Revolving | |
| Previous Owner | $250,000 | Stand Alone Refi Refinance Of Original Loan | |
| Previous Owner | $245,500 | Stand Alone Refi Refinance Of Original Loan | |
| Previous Owner | $244,704 | Purchase Money Mortgage |
Property History
| Date | Event | Price | Change | Sq Ft Price |
|---|---|---|---|---|
| 10/16/2024 10/16/24 | Sold | $805,000 | +0.8% | $246 / Sq Ft |
| 08/22/2024 08/22/24 | Pending | -- | -- | -- |
| 08/16/2024 08/16/24 | For Sale | $799,000 | +11.7% | $244 / Sq Ft |
| 09/30/2022 09/30/22 | Sold | $715,000 | +10.0% | $228 / Sq Ft |
| 08/18/2022 08/18/22 | Pending | -- | -- | -- |
| 08/11/2022 08/11/22 | For Sale | $650,000 | -- | $207 / Sq Ft |
Tax History Compared to Growth
Tax History
| Year | Tax Paid | Tax Assessment Tax Assessment Total Assessment is a certain percentage of the fair market value that is determined by local assessors to be the total taxable value of land and additions on the property. | Land | Improvement |
|---|---|---|---|---|
| 2024 | $12,533 | $676,000 | $223,600 | $452,400 |
| 2023 | $10,654 | $418,800 | $159,700 | $259,100 |
| 2022 | $9,917 | $418,800 | $159,700 | $259,100 |
| 2021 | $9,246 | $406,400 | $159,700 | $246,700 |
| 2020 | $8,758 | $406,400 | $159,700 | $246,700 |
| 2016 | $7,504 | $310,100 | $93,700 | $216,400 |
| 2015 | $6,956 | $310,100 | $93,700 | $216,400 |
| 2014 | $6,956 | $310,100 | $93,700 | $216,400 |
| 2006 | $6,308 | $348,100 | $121,300 | $226,800 |
Agents Affiliated with this Home
-

Seller's Agent in 2024
Tom Gorski
Duston Leddy Real Estate
(603) 498-2857
2 in this area
97 Total Sales
-

Buyer's Agent in 2024
Maryellen Russo
The Aland Realty Group
(781) 486-3801
1 in this area
100 Total Sales
-

Seller's Agent in 2022
Paula Martin
Keller Williams Realty Metro-Londonderry
(603) 770-5162
13 in this area
178 Total Sales
Map
Source: PrimeMLS
MLS Number: 5010113
APN: HMSD-000014-000046
- 31 Bricketts Mill Rd
- 93 Stage Rd
- 3 Chandler Dr
- 1 Maple Ave
- 146 Emerson Ave
- 20 Chandler Dr
- 33 Chandler Dr
- 35 Chandler Dr
- 22 Wild Pasture Ln
- 29 Oak Hill Dr
- 93 Faith Dr
- 60 Kelly Brook Ln
- 3 Pages Ln
- Lot 3 Bels Way
- 7 Oak Ridge Dr
- 31 Country Rd
- 59 Bonnies Way
- 20 Bailey Shore Rd
- 9 Victoria Ln
- 15 Steeple Chase Dr Unit 15
