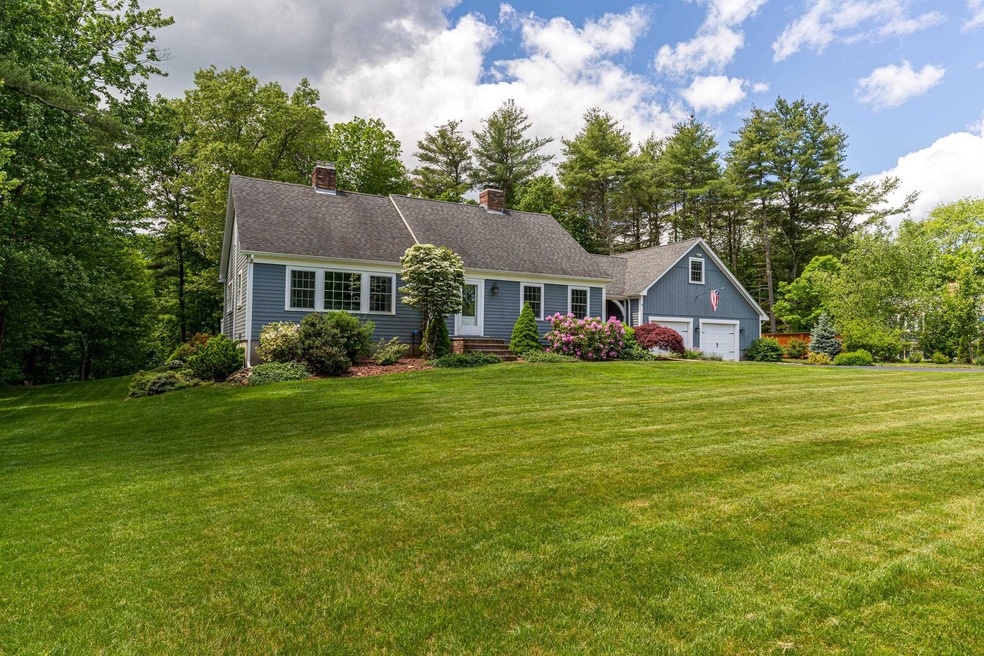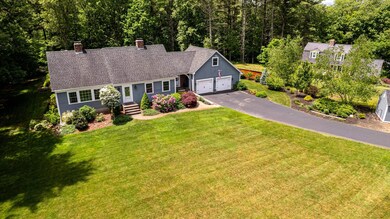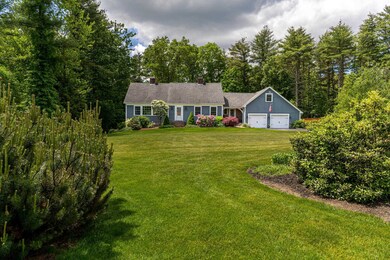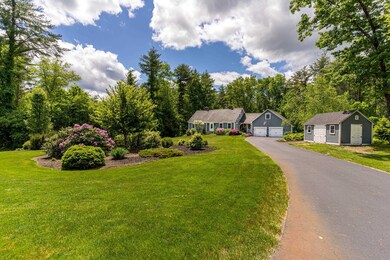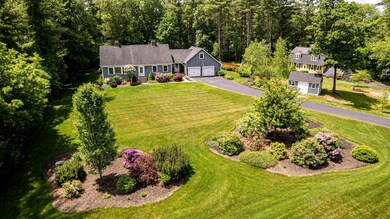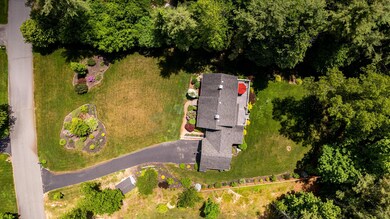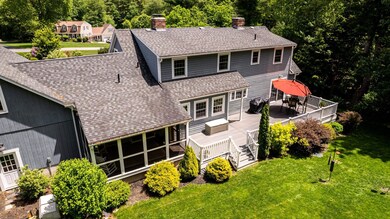
16 Sherry Ln Hampstead, NH 03841
Highlights
- Cape Cod Architecture
- Deck
- Bamboo Flooring
- Hampstead Middle School Rated A-
- Multiple Fireplaces
- Main Floor Bedroom
About This Home
As of October 2024Nestled on 16 Sherry Lane, this captivating Cape-style residence epitomizes rustic elegance at its peak. Seamlessly merging formal and informal spaces, the home radiates sophistication with its upscale finishes and meticulous design. Step into a generously sized primary bedroom with an ensuite bath, conveniently located on the main level, offering versatile living options. The heart of the home resides in the stunning center island kitchen, effortlessly transitioning into a delightful dining area, perfect for hosting gatherings. Wood-burning fireplaces, architectural details, and gleaming hardwood floors infuse both the formal living room and cozy family room with inviting warmth. Throughout the home, numerous updates including fresh paint and a generator enhance its allure. Upstairs, three additional bedrooms, a refreshed full bath, and a custom laundry room await. A newly created space above the garage offers flexibility as an office or playroom. The unfinished basement presents potential for various uses with two access points. Retreat to the tranquil backyard oasis, featuring a screened porch and expansive composite deck on a meticulously manicured 1+ acre lot. Modern amenities such as central A/C, hardwood floors, a Reeds Ferry Shed, and a 9-zone irrigation system elevate the living experience. Ideally positioned for convenient access to amenities and commuter routes, this home exemplifies timeless elegance and functionality for discerning buyers.
Last Agent to Sell the Property
Duston Leddy Real Estate Brokerage Phone: 603-498-2857 License #070279 Listed on: 08/16/2024
Home Details
Home Type
- Single Family
Est. Annual Taxes
- $10,654
Year Built
- Built in 1975
Lot Details
- 1.08 Acre Lot
- Partially Fenced Property
- Level Lot
- Irrigation
- Property is zoned A-RES
Parking
- 2 Car Garage
- Driveway
Home Design
- Cape Cod Architecture
- Concrete Foundation
- Wood Frame Construction
- Architectural Shingle Roof
- Cedar Siding
- Clapboard
- Masonite
Interior Spaces
- 2-Story Property
- Ceiling Fan
- Multiple Fireplaces
- Wood Burning Fireplace
- Combination Kitchen and Dining Room
- Screened Porch
- Storage
- Fire and Smoke Detector
Kitchen
- Oven
- Gas Cooktop
- Range Hood
- Microwave
- Dishwasher
- Kitchen Island
Flooring
- Bamboo
- Wood
- Tile
Bedrooms and Bathrooms
- 4 Bedrooms
- Main Floor Bedroom
- Bathroom on Main Level
Laundry
- Dryer
- Washer
Basement
- Walk-Out Basement
- Basement Fills Entire Space Under The House
- Connecting Stairway
- Interior and Exterior Basement Entry
- Basement Storage
Outdoor Features
- Deck
Schools
- Hampstead Central Elementary School
- Hampstead Middle School
- Pinkerton Academy High School
Utilities
- Mini Split Air Conditioners
- Zoned Heating
- Heat Pump System
- Mini Split Heat Pump
- Baseboard Heating
- Hot Water Heating System
- Heating System Uses Oil
- Underground Utilities
- 200+ Amp Service
- Power Generator
- Propane
- Drilled Well
- Septic Tank
- Leach Field
- Internet Available
- Cable TV Available
Listing and Financial Details
- Tax Lot 46
Ownership History
Purchase Details
Home Financials for this Owner
Home Financials are based on the most recent Mortgage that was taken out on this home.Purchase Details
Home Financials for this Owner
Home Financials are based on the most recent Mortgage that was taken out on this home.Purchase Details
Home Financials for this Owner
Home Financials are based on the most recent Mortgage that was taken out on this home.Similar Homes in the area
Home Values in the Area
Average Home Value in this Area
Purchase History
| Date | Type | Sale Price | Title Company |
|---|---|---|---|
| Warranty Deed | $805,000 | None Available | |
| Warranty Deed | $805,000 | None Available | |
| Warranty Deed | $715,000 | None Available | |
| Warranty Deed | $715,000 | None Available | |
| Deed | $248,000 | -- | |
| Deed | $248,000 | -- |
Mortgage History
| Date | Status | Loan Amount | Loan Type |
|---|---|---|---|
| Open | $603,750 | Purchase Money Mortgage | |
| Closed | $603,750 | Purchase Money Mortgage | |
| Previous Owner | $242,000 | Credit Line Revolving | |
| Previous Owner | $250,000 | Stand Alone Refi Refinance Of Original Loan | |
| Previous Owner | $245,500 | Stand Alone Refi Refinance Of Original Loan | |
| Previous Owner | $244,704 | Purchase Money Mortgage |
Property History
| Date | Event | Price | Change | Sq Ft Price |
|---|---|---|---|---|
| 10/16/2024 10/16/24 | Sold | $805,000 | +0.8% | $246 / Sq Ft |
| 08/22/2024 08/22/24 | Pending | -- | -- | -- |
| 08/16/2024 08/16/24 | For Sale | $799,000 | +11.7% | $244 / Sq Ft |
| 09/30/2022 09/30/22 | Sold | $715,000 | +10.0% | $228 / Sq Ft |
| 08/18/2022 08/18/22 | Pending | -- | -- | -- |
| 08/11/2022 08/11/22 | For Sale | $650,000 | -- | $207 / Sq Ft |
Tax History Compared to Growth
Tax History
| Year | Tax Paid | Tax Assessment Tax Assessment Total Assessment is a certain percentage of the fair market value that is determined by local assessors to be the total taxable value of land and additions on the property. | Land | Improvement |
|---|---|---|---|---|
| 2024 | $12,533 | $676,000 | $223,600 | $452,400 |
| 2023 | $10,654 | $418,800 | $159,700 | $259,100 |
| 2022 | $9,917 | $418,800 | $159,700 | $259,100 |
| 2021 | $9,246 | $406,400 | $159,700 | $246,700 |
| 2020 | $8,758 | $406,400 | $159,700 | $246,700 |
| 2016 | $7,504 | $310,100 | $93,700 | $216,400 |
| 2015 | $6,956 | $310,100 | $93,700 | $216,400 |
| 2014 | $6,956 | $310,100 | $93,700 | $216,400 |
| 2006 | $6,308 | $348,100 | $121,300 | $226,800 |
Agents Affiliated with this Home
-
Tom Gorski

Seller's Agent in 2024
Tom Gorski
Duston Leddy Real Estate
(603) 498-2857
2 in this area
97 Total Sales
-
Maryellen Russo

Buyer's Agent in 2024
Maryellen Russo
The Aland Realty Group
(781) 486-3801
1 in this area
97 Total Sales
-
Paula Martin

Seller's Agent in 2022
Paula Martin
Keller Williams Realty Metro-Londonderry
(603) 770-5162
13 in this area
176 Total Sales
Map
Source: PrimeMLS
MLS Number: 5010113
APN: HMSD-000014-000046
