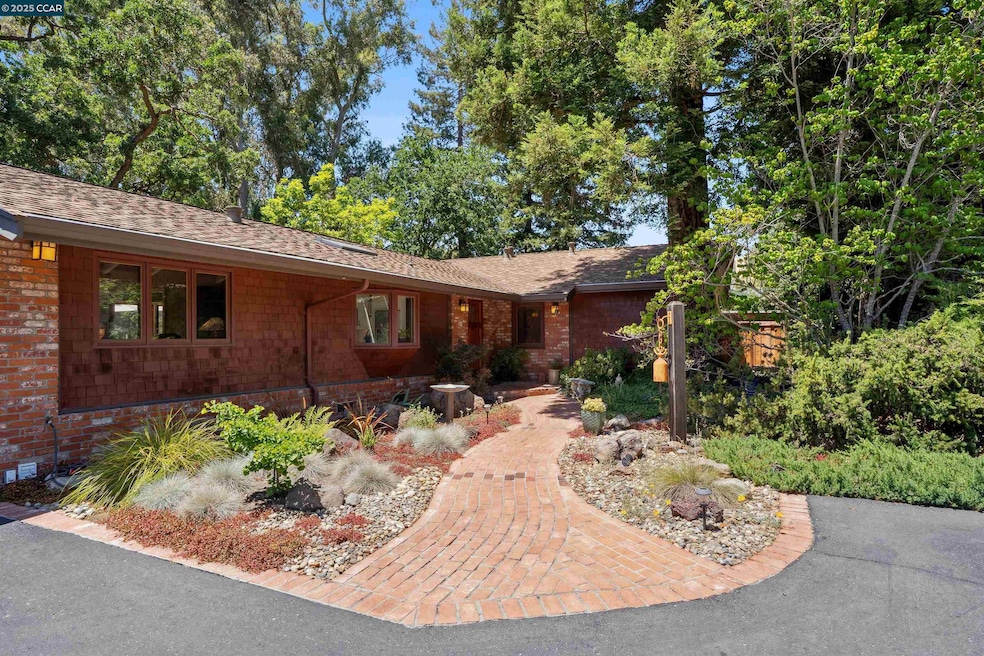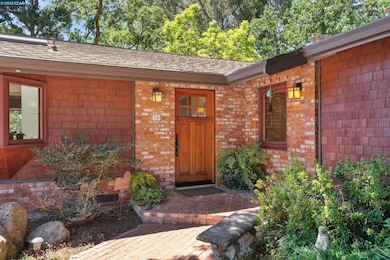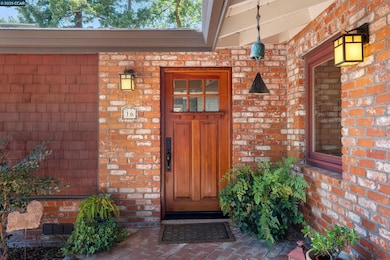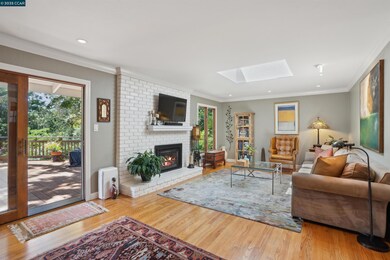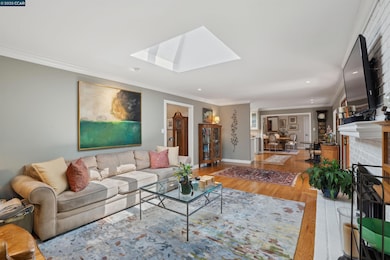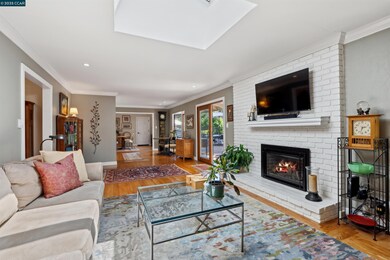
16 Simpson Dr Walnut Creek, CA 94596
Walnut Heights NeighborhoodEstimated payment $13,485/month
Highlights
- Solar Heated In Ground Pool
- View of Trees or Woods
- Traditional Architecture
- Walnut Heights Elementary School Rated A
- Secluded Lot
- Wood Flooring
About This Home
Simply magical . . . is this very special single-story home located in an idyllic private setting, in the heart of sought-after Walnut Heights. A fabulous light-filled open floor plan has been thoughtfully and tastefully updated. Highlights include a gorgeous gourmet kitchen, a luxurious primary retreat, a grand formal dining room for hosting large gatherings, and lovely spacious rooms with walls of glass. This warm and inviting home is perfectly complemented by a breathtaking park-like backyard oasis with enchanting gardens, beautiful entertaining decks with expansive seating and dining areas, and a gorgeous pool. All . . . in a serene and private close to everything Walnut Creek location, including excellent Walnut Creek and Acalanes Schools!
Home Details
Home Type
- Single Family
Est. Annual Taxes
- $15,085
Year Built
- Built in 1961
Lot Details
- 0.33 Acre Lot
- Secluded Lot
Parking
- 2 Car Attached Garage
- Garage Door Opener
Property Views
- Woods
- Trees
- Hills
Home Design
- Traditional Architecture
- Brick Exterior Construction
- Composition Shingle Roof
- Wood Shingle Exterior
- Stucco
Interior Spaces
- 1-Story Property
- Wood Burning Fireplace
- Double Pane Windows
- Family Room with Fireplace
- Laundry in Garage
Kitchen
- Breakfast Bar
- Gas Range
- Dishwasher
Flooring
- Wood
- Carpet
- Tile
Bedrooms and Bathrooms
- 4 Bedrooms
- 3 Full Bathrooms
Additional Features
- Solar Heated In Ground Pool
- Forced Air Heating and Cooling System
Community Details
- No Home Owners Association
- Walnut Heights Subdivision
Listing and Financial Details
- Assessor Parcel Number 180270022
Map
Home Values in the Area
Average Home Value in this Area
Tax History
| Year | Tax Paid | Tax Assessment Tax Assessment Total Assessment is a certain percentage of the fair market value that is determined by local assessors to be the total taxable value of land and additions on the property. | Land | Improvement |
|---|---|---|---|---|
| 2024 | $15,085 | $1,296,105 | $712,269 | $583,836 |
| 2023 | $15,085 | $1,270,692 | $698,303 | $572,389 |
| 2022 | $14,752 | $1,245,777 | $684,611 | $561,166 |
| 2021 | $14,353 | $1,221,351 | $671,188 | $550,163 |
| 2019 | $14,073 | $1,185,127 | $651,281 | $533,846 |
| 2018 | $13,597 | $1,161,890 | $638,511 | $523,379 |
| 2017 | $13,354 | $1,139,109 | $625,992 | $513,117 |
| 2016 | $13,113 | $1,116,774 | $613,718 | $503,056 |
| 2015 | $2,649 | $203,049 | $28,540 | $174,509 |
| 2014 | $2,596 | $199,072 | $27,981 | $171,091 |
Property History
| Date | Event | Price | Change | Sq Ft Price |
|---|---|---|---|---|
| 06/20/2025 06/20/25 | For Sale | $1,995,000 | -9.1% | $907 / Sq Ft |
| 05/30/2025 05/30/25 | For Sale | $2,195,000 | -- | $998 / Sq Ft |
Purchase History
| Date | Type | Sale Price | Title Company |
|---|---|---|---|
| Interfamily Deed Transfer | -- | None Available | |
| Grant Deed | $1,100,000 | Placer Title Company | |
| Interfamily Deed Transfer | -- | Old Republic Title Company | |
| Interfamily Deed Transfer | -- | Old Republic Title Company | |
| Interfamily Deed Transfer | -- | Accommodation | |
| Interfamily Deed Transfer | -- | Fidelity National Title Comp | |
| Interfamily Deed Transfer | -- | None Available | |
| Interfamily Deed Transfer | -- | None Available | |
| Interfamily Deed Transfer | -- | Fidelity National Title | |
| Interfamily Deed Transfer | -- | -- |
Mortgage History
| Date | Status | Loan Amount | Loan Type |
|---|---|---|---|
| Open | $440,000 | New Conventional | |
| Previous Owner | $305,000 | New Conventional | |
| Previous Owner | $297,000 | New Conventional | |
| Previous Owner | $200,000 | Unknown | |
| Previous Owner | $50,000 | Unknown | |
| Previous Owner | $176,000 | Stand Alone Refi Refinance Of Original Loan | |
| Previous Owner | $113,000 | Unknown | |
| Previous Owner | $30,000 | Unknown |
Similar Homes in Walnut Creek, CA
Source: Contra Costa Association of REALTORS®
MLS Number: 41099665
APN: 180-270-022-7
- 25 Fraser Dr
- 38 Oakdene Ct
- 241 Lombardi Cir
- 1080 Scots Ln
- 1080 Homestead Ave
- 25 Adeline Dr
- 1099 W Holly Dr
- 2144 San Miguel Dr
- 233 Sierra Dr
- 22 Sierra Ln
- 185 Sierra Dr Unit 102
- 185 Sierra Dr Unit 318
- 49 Terra Bella Dr
- 155 Sharene Ln Unit 209
- 155 Sharene Ln Unit 109
- 263 Haleena Place
- 135 Cara Ct
- 150 Sharene Ln Unit 210
- 150 Sharene Ln Unit 214
- 150 Sharene Ln Unit 312
