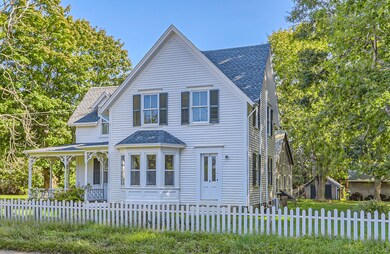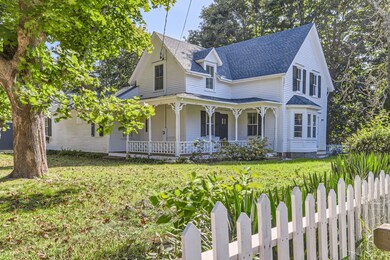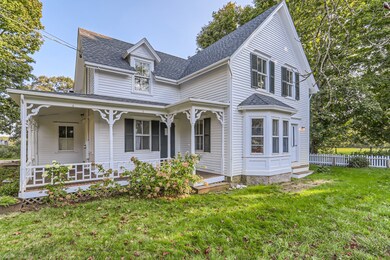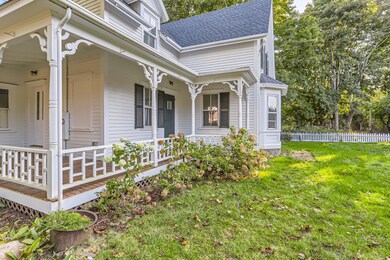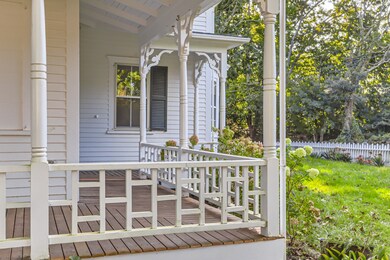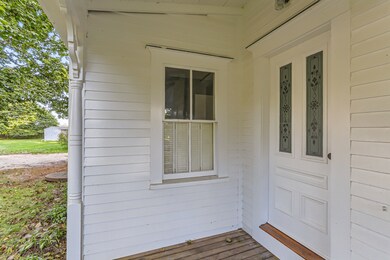
16 South Rd Chilmark, MA 02535
Chilmark NeighborhoodAbout This Home
As of November 2023Classic, lovingly renovated 1800s farmhouse with large barn, outbuildings and expansive field. This beautiful four-bedroom, three-bathroom home is nestled amidst farm fields in the bucolic setting of the historic West Tisbury village, but is just over the Chilmark line so that it includes Chilmark South Shore beach access. Major improvements include all new HVAC systems, new windows, insulation, porch structure, roof, kitchen, bathrooms, mudroom, two bedrooms with en suite bathrooms, painting, and countless other upgrades. There is a 5-bedroom septic system in place. Outbuildings include an historic barn with electricity, a chicken coop and shed, and a run-in barn with two horse stalls. Plenty of room for animals and/or gardens. Walk to the Yoga Barn, the Grey Barn farm store, Alleys, town hall, the West Tisbury Library and endless conservation trails.
Last Agent to Sell the Property
Meg Bodnar
Tea Lane Associates Listed on: 09/29/2023
Last Buyer's Agent
Michele Casavant
Vineyard Village Realty
Home Details
Home Type
Single Family
Est. Annual Taxes
$3,714
Year Built
1885
Lot Details
0
Listing Details
- Property Sub Type: Single Family Residence
- Property Type: Residential
- Co List Office Mls Id: 719
- Special Features: None
- Year Built: 1885
Interior Features
- Appliances: Stove: Thermador, Washer: 2
- Has Basement: New full basement with laundry under the 1989 addition. Partial full basement with mechanical room under the original house, remainder is crawl.
- Full Bathrooms: 3
- Total Bedrooms: 4
- Fireplace Features: 1
- Interior Amenities: Ins,MiniSplit, Floor 1: Traditional side entrance leads from a classic covered porch into a large foyer with storage and built ins. The everyday entrance is through the back door into a mud room, then on into the large open family/dining room with fireplace, vaulted ceiling, beams, and French doors out to a stone patio area and yard. Next to the family room, you'll find the kitchen, bathroom, foyer, parlor/living room and two bedrooms. Central FHA heat, prepped for A/C to be added., Floor 2: Guest bedroom suite with a shower in the bathroom. Primary bedroom suite with a separate tub and shower and second washer/dryer. Mini-splits for heat and A/C., Floor 3: Attic space
- Main Level Bedrooms: 2
- Total Bedrooms: 8
Exterior Features
- Pool Private: No
- Foundation Details: Mixed - partial poured concrete, partial granite
- Other Structures: Large barn with electricity, two levels and garage area. Chicken coop and shed. Horse run-in barn with two stalls.
Garage/Parking
- Parking Features: Plenty
Utilities
- Sewer: Septic Tank
- Utilities: Cbl
- Water Source: Well
Lot Info
- Lot Size Sq Ft: 69696
- Land Lease Expiration Date: 2024-09-23
- Zoning: RES
Multi Family
- Number Of Units Furnished: Unfurnished
Tax Info
- Tax Annual Amount: 2572
- Tax Lot: 20
- Tax Map Number: 11
- Tax Other Annual Assessment Amount: 466700
- Tax Year: 2023
Ownership History
Purchase Details
Home Financials for this Owner
Home Financials are based on the most recent Mortgage that was taken out on this home.Similar Homes in Chilmark, MA
Home Values in the Area
Average Home Value in this Area
Purchase History
| Date | Type | Sale Price | Title Company |
|---|---|---|---|
| Deed | $800,000 | -- |
Mortgage History
| Date | Status | Loan Amount | Loan Type |
|---|---|---|---|
| Open | $350,000 | Purchase Money Mortgage | |
| Previous Owner | $11,000 | No Value Available |
Property History
| Date | Event | Price | Change | Sq Ft Price |
|---|---|---|---|---|
| 07/02/2025 07/02/25 | For Sale | $2,500,000 | +24.3% | $1,064 / Sq Ft |
| 11/15/2023 11/15/23 | Sold | $2,012,000 | +5.9% | $856 / Sq Ft |
| 10/03/2023 10/03/23 | Pending | -- | -- | -- |
| 09/29/2023 09/29/23 | For Sale | $1,900,000 | +137.5% | $809 / Sq Ft |
| 04/17/2015 04/17/15 | Sold | $800,000 | -11.0% | $340 / Sq Ft |
| 01/06/2015 01/06/15 | Pending | -- | -- | -- |
| 10/01/2014 10/01/14 | For Sale | $899,000 | -- | $382 / Sq Ft |
Tax History Compared to Growth
Tax History
| Year | Tax Paid | Tax Assessment Tax Assessment Total Assessment is a certain percentage of the fair market value that is determined by local assessors to be the total taxable value of land and additions on the property. | Land | Improvement |
|---|---|---|---|---|
| 2025 | $3,714 | $1,650,500 | $697,800 | $952,700 |
| 2024 | $2,673 | $1,261,000 | $606,800 | $654,200 |
| 2023 | $2,572 | $977,900 | $466,700 | $511,200 |
| 2022 | $2,546 | $902,900 | $466,700 | $436,200 |
| 2021 | $2,444 | $840,000 | $466,700 | $373,300 |
| 2020 | $2,357 | $824,000 | $457,600 | $366,400 |
| 2019 | $2,285 | $793,500 | $457,600 | $335,900 |
| 2018 | $2,182 | $793,500 | $457,600 | $335,900 |
| 2017 | $2,109 | $787,100 | $457,500 | $329,600 |
| 2016 | $2,009 | $741,200 | $457,500 | $283,700 |
| 2015 | $1,951 | $741,700 | $457,500 | $284,200 |
| 2014 | -- | $736,700 | $484,000 | $252,700 |
Agents Affiliated with this Home
-
M
Seller's Agent in 2025
Michele Casavant
Vineyard Village Realty
-
M
Seller's Agent in 2023
Meg Bodnar
Tea Lane Associates
-
M
Seller's Agent in 2015
Michelle Kelly
Tea Lane Associates
-
J
Buyer's Agent in 2015
Julianna Flanders
Flanders Real Estate
Map
Source: LINK (Vineyard)
MLS Number: 41375
APN: CHIL-000011-000000-000020
- 41 Cobbs Hill Rd
- 104 Pond View Farm Rd
- 00 Quenames Rd
- 88 & 90 Quenames Rd
- 40 Scotchmans Ln
- 19 S Vine Ln
- 25 N Vine Ln Unit 70.3
- 25 N Vine Ln
- 25 Plum Bush Point Rd Unit 6
- 20 Edson Forest Rd
- 15 Old Farm Rd
- 11 By the Woods
- 37 Bijah's Way
- 24 Alex Way
- 124 Old Farm Rd Unit 122, 116
- 60 Meetinghouse Rd
- 35 Woody Bottom Rd
- 122 Old Farm Rd
- 27 Clambelly Rd
- 146 Quansoo Rd

