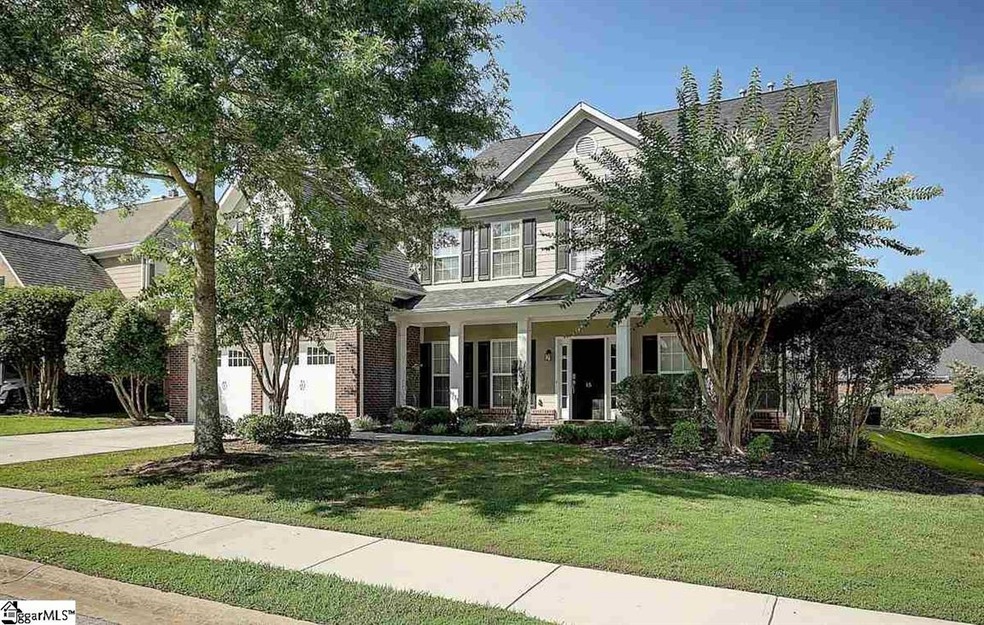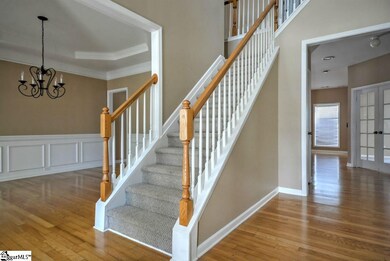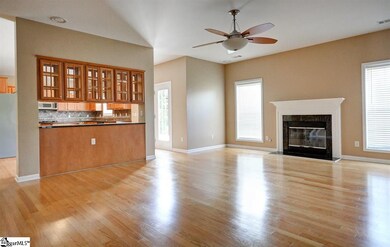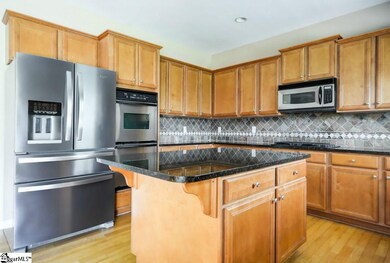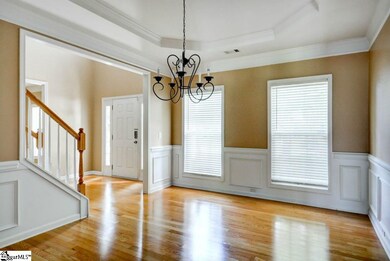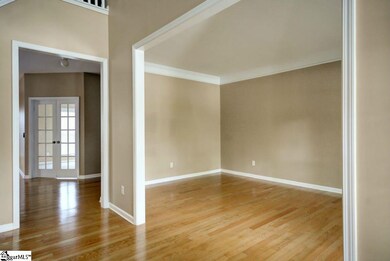
Highlights
- Open Floorplan
- Dual Staircase
- Wood Flooring
- Buena Vista Elementary School Rated A
- Traditional Architecture
- Jetted Tub in Primary Bathroom
About This Home
As of August 2023Located in the prestigious one street neighborhood of Thornbrooke which backs up to Thornblade, has 4 bedrooms and 3.5 baths. This beautiful home has a brick front and is situated on a wonderful level lot featuring a spacious backyard. You walk inside into a two-story foyer. There is a formal living room, formal dining room, office/flex room with glass French doors, a half bath, and a huge family room with a fireplace with beautiful marble surround which opens to the breakfast room and kitchen. This kitchen is a chef’s dream! It features beautiful tall maple cabinetry, granite countertops, decorative tiled backsplash, center island, a jenn-air gas range that is just 2 months old, built-in microwave, double ovens and four-door refrigerator that was purchased just 1 year ago. Next to the kitchen, in the breakfast area, there is a built-in buffet that adds additional storage and a great serving area when entertaining. There is a huge 55’ patio across the back of the house that is the perfect summer cook out location for your family and friends. There are 4 generous sized bedrooms. The owners’ suite features a separate sitting/TV/reading area, a full private bath featuring double sinks, large jetted tub, separate shower, ceramic tile floor, and an impressive walk-in closet with ClosetMaid professional system. Two of the additional bedrooms share a jack and jill style full bathroom, and the 4th bedroom has its own private full bathroom. Another great feature this home has is a theater/bonus room that has a closet and could be used as a 5th bedroom. There are upgrades throughout this home including a Whirlpool (whole house) water filter and water softener, ceiling fans with wireless remotes, upgraded light fixtures, irrigation system, wired for ADT security system, tons of storage room including an additional 4 feet addition to the garage for your longer vehicle or boat. The location is perfect in the middle of the most desired area of Greer – convenient to I-85, GSP, Pelham Rd., Hwy 14, top schools, restaurants, and churches. Move-in ready for your family! The owner made this home exactly what they wanted in a forever home but unfortunately was transferred.
Last Buyer's Agent
Joye Lanahan
Blackstream International RE License #77241
Home Details
Home Type
- Single Family
Year Built
- Built in 2006
Lot Details
- 9,148 Sq Ft Lot
- Lot Dimensions are 70x150x70x150
- Cul-De-Sac
- Level Lot
- Sprinkler System
- Few Trees
HOA Fees
- $29 Monthly HOA Fees
Parking
- 2 Car Attached Garage
Home Design
- Traditional Architecture
- Brick Exterior Construction
- Slab Foundation
- Architectural Shingle Roof
Interior Spaces
- 3,828 Sq Ft Home
- 3,800-3,999 Sq Ft Home
- 2-Story Property
- Open Floorplan
- Dual Staircase
- Tray Ceiling
- Ceiling height of 9 feet or more
- Ceiling Fan
- Gas Log Fireplace
- Insulated Windows
- Window Treatments
- Great Room
- Living Room
- Breakfast Room
- Dining Room
- Bonus Room
- Pull Down Stairs to Attic
- Fire and Smoke Detector
Kitchen
- Built-In Oven
- Electric Oven
- Gas Cooktop
- Down Draft Cooktop
- Built-In Microwave
- Dishwasher
- Granite Countertops
- Disposal
Flooring
- Wood
- Carpet
- Ceramic Tile
Bedrooms and Bathrooms
- 4 Bedrooms
- Walk-In Closet
- Primary Bathroom is a Full Bathroom
- Dual Vanity Sinks in Primary Bathroom
- Jetted Tub in Primary Bathroom
- Hydromassage or Jetted Bathtub
- Separate Shower
Laundry
- Laundry Room
- Laundry on main level
- Sink Near Laundry
Outdoor Features
- Patio
- Front Porch
Schools
- Buena Vista Elementary School
- Northwood Middle School
- Riverside High School
Utilities
- Forced Air Heating and Cooling System
- Heating System Uses Natural Gas
- Underground Utilities
- Gas Water Heater
- Cable TV Available
Community Details
- Will Nading Email Willnading@Yahoo.Com HOA
- Built by McCar Homes
- Thornbrooke Subdivision
- Mandatory home owners association
Listing and Financial Details
- Tax Lot 21
- Assessor Parcel Number 0534470102100
Ownership History
Purchase Details
Home Financials for this Owner
Home Financials are based on the most recent Mortgage that was taken out on this home.Purchase Details
Home Financials for this Owner
Home Financials are based on the most recent Mortgage that was taken out on this home.Purchase Details
Home Financials for this Owner
Home Financials are based on the most recent Mortgage that was taken out on this home.Purchase Details
Home Financials for this Owner
Home Financials are based on the most recent Mortgage that was taken out on this home.Purchase Details
Home Financials for this Owner
Home Financials are based on the most recent Mortgage that was taken out on this home.Similar Homes in Greer, SC
Home Values in the Area
Average Home Value in this Area
Purchase History
| Date | Type | Sale Price | Title Company |
|---|---|---|---|
| Deed | -- | None Listed On Document | |
| Deed | $525,000 | None Listed On Document | |
| Deed Of Distribution | -- | None Listed On Document | |
| Deed | $362,500 | None Available | |
| Deed | $354,011 | None Available |
Mortgage History
| Date | Status | Loan Amount | Loan Type |
|---|---|---|---|
| Open | $472,500 | New Conventional | |
| Previous Owner | $217,500 | New Conventional | |
| Previous Owner | $247,500 | New Conventional | |
| Previous Owner | $283,208 | Purchase Money Mortgage |
Property History
| Date | Event | Price | Change | Sq Ft Price |
|---|---|---|---|---|
| 08/11/2023 08/11/23 | Sold | $525,000 | +1.0% | $138 / Sq Ft |
| 06/16/2023 06/16/23 | For Sale | $520,000 | +43.4% | $137 / Sq Ft |
| 09/30/2020 09/30/20 | Sold | $362,500 | -2.0% | $95 / Sq Ft |
| 08/20/2020 08/20/20 | Price Changed | $369,900 | -2.6% | $97 / Sq Ft |
| 07/31/2020 07/31/20 | For Sale | $379,900 | -- | $100 / Sq Ft |
Tax History Compared to Growth
Tax History
| Year | Tax Paid | Tax Assessment Tax Assessment Total Assessment is a certain percentage of the fair market value that is determined by local assessors to be the total taxable value of land and additions on the property. | Land | Improvement |
|---|---|---|---|---|
| 2024 | $3,264 | $20,650 | $2,740 | $17,910 |
| 2023 | $3,264 | $14,400 | $1,960 | $12,440 |
| 2022 | $1,819 | $14,400 | $1,960 | $12,440 |
| 2021 | $1,820 | $14,400 | $1,960 | $12,440 |
| 2020 | $5,892 | $19,310 | $3,060 | $16,250 |
| 2019 | $5,832 | $19,310 | $3,060 | $16,250 |
| 2018 | $5,881 | $19,310 | $3,060 | $16,250 |
| 2017 | $5,753 | $19,310 | $3,060 | $16,250 |
| 2016 | $5,576 | $321,810 | $51,000 | $270,810 |
| 2015 | $5,538 | $321,810 | $51,000 | $270,810 |
| 2014 | $5,780 | $340,020 | $57,000 | $283,020 |
Agents Affiliated with this Home
-
S
Seller's Agent in 2023
Shera Rozzano
BHHS C.Dan Joyner-Woodruff Rd
(864) 432-4168
3 in this area
33 Total Sales
-

Buyer's Agent in 2023
Renia Trickett
Rosenfeld Realty Group
(864) 238-0110
16 in this area
63 Total Sales
-

Seller's Agent in 2020
Joy Bailey
Joy Real Estate
(864) 905-0599
6 in this area
146 Total Sales
-

Seller Co-Listing Agent in 2020
Tiffany Peer
Joy Real Estate
(864) 320-0700
1 in this area
5 Total Sales
-
J
Buyer's Agent in 2020
Joye Lanahan
Blackstream International RE
Map
Source: Greater Greenville Association of REALTORS®
MLS Number: 1423943
APN: 0534.47-01-021.00
- 9 Springhead Way
- 108 Myrtle Way
- 108 Royal Troon Ct
- 20 Pristine Dr
- 203 Autumn Rd
- 104 Royal Troon Ct
- 15 Landstone Ct
- 205 Ascot Ridge Ln
- 37 Wild Eve Way
- 502 Sugar Valley Ct
- 19 Hobcaw Dr
- 102 Sugar Mill Way
- 211 S Ticonderoga Dr
- 9 Latour Way
- 106 Stone Ridge Ct
- 403 Barrington Park Dr
- 1400 Thornblade Blvd Unit 14
- 310 Water Mill Rd
- 402 Stone Ridge Rd
- 111 Farm Valley Ct
