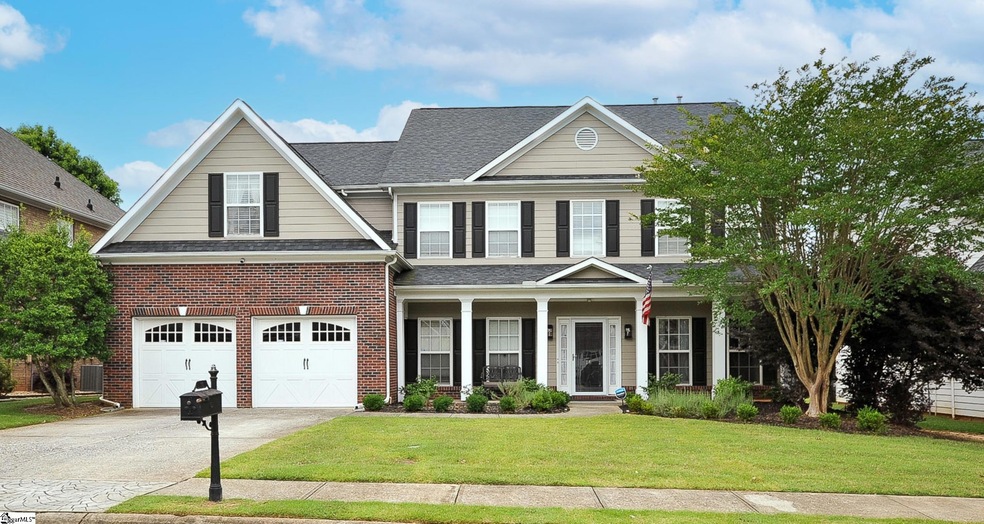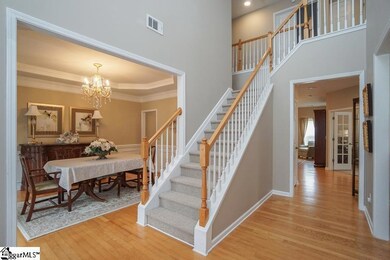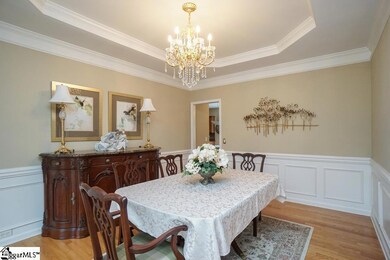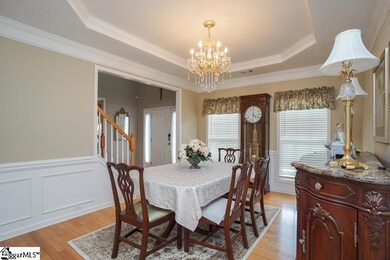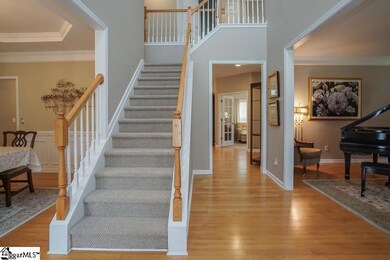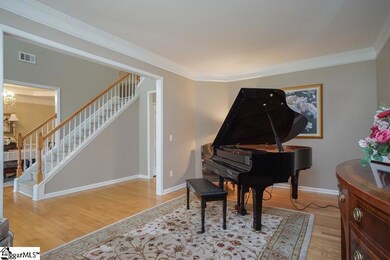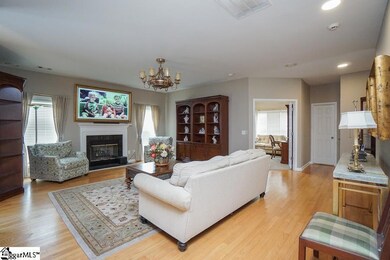
Highlights
- Dual Staircase
- Traditional Architecture
- Jetted Tub in Primary Bathroom
- Buena Vista Elementary School Rated A
- Wood Flooring
- Bonus Room
About This Home
As of August 2023This home is the perfect layout! Sellers have updated some flooring and all paint throughout & have kept the home immaculate as well as maintained systems during their ownership. They've installed a new, vinyl fence and the large, level backyard is perfect for a play set, pool, fire pit, anything you want! This quiet street ends in a cul-de-sac, it's quaint and is zoned for highly sought after schools!
Last Agent to Sell the Property
BHHS C.Dan Joyner-Woodruff Rd License #112345 Listed on: 06/16/2023

Home Details
Home Type
- Single Family
Est. Annual Taxes
- $1,818
Year Built
- Built in 2006
Lot Details
- 10,454 Sq Ft Lot
- Lot Dimensions are 150 x 70
- Cul-De-Sac
- Fenced Yard
- Level Lot
- Sprinkler System
HOA Fees
- $35 Monthly HOA Fees
Parking
- 2 Car Attached Garage
Home Design
- Traditional Architecture
- Brick Exterior Construction
- Slab Foundation
- Architectural Shingle Roof
Interior Spaces
- 3,778 Sq Ft Home
- 3,800-3,999 Sq Ft Home
- 2-Story Property
- Dual Staircase
- Tray Ceiling
- Ceiling height of 9 feet or more
- Ceiling Fan
- Gas Log Fireplace
- Insulated Windows
- Two Story Entrance Foyer
- Great Room
- Living Room
- Breakfast Room
- Dining Room
- Home Office
- Bonus Room
- Pull Down Stairs to Attic
Kitchen
- Double Oven
- Gas Cooktop
- Built-In Microwave
- Dishwasher
- Granite Countertops
- Disposal
Flooring
- Wood
- Carpet
- Ceramic Tile
Bedrooms and Bathrooms
- 4 Bedrooms
- Primary bedroom located on second floor
- Walk-In Closet
- Primary Bathroom is a Full Bathroom
- Dual Vanity Sinks in Primary Bathroom
- Jetted Tub in Primary Bathroom
- Hydromassage or Jetted Bathtub
- Separate Shower
Laundry
- Laundry Room
- Laundry on main level
- Sink Near Laundry
Outdoor Features
- Patio
- Front Porch
Schools
- Buena Vista Elementary School
- Northwood Middle School
- Riverside High School
Utilities
- Forced Air Heating and Cooling System
- Gas Water Heater
Community Details
- Will Nading 205 215 2143 Willnading@Yahoo.Com HOA
- Built by McCar Homes
- Thornbrooke Subdivision
- Mandatory home owners association
Listing and Financial Details
- Tax Lot 21
- Assessor Parcel Number 0534.47-01-021.00
Ownership History
Purchase Details
Home Financials for this Owner
Home Financials are based on the most recent Mortgage that was taken out on this home.Purchase Details
Home Financials for this Owner
Home Financials are based on the most recent Mortgage that was taken out on this home.Purchase Details
Home Financials for this Owner
Home Financials are based on the most recent Mortgage that was taken out on this home.Purchase Details
Home Financials for this Owner
Home Financials are based on the most recent Mortgage that was taken out on this home.Purchase Details
Home Financials for this Owner
Home Financials are based on the most recent Mortgage that was taken out on this home.Similar Homes in Greer, SC
Home Values in the Area
Average Home Value in this Area
Purchase History
| Date | Type | Sale Price | Title Company |
|---|---|---|---|
| Deed | -- | None Listed On Document | |
| Deed | $525,000 | None Listed On Document | |
| Deed Of Distribution | -- | None Listed On Document | |
| Deed | $362,500 | None Available | |
| Deed | $354,011 | None Available |
Mortgage History
| Date | Status | Loan Amount | Loan Type |
|---|---|---|---|
| Open | $472,500 | New Conventional | |
| Previous Owner | $217,500 | New Conventional | |
| Previous Owner | $247,500 | New Conventional | |
| Previous Owner | $283,208 | Purchase Money Mortgage |
Property History
| Date | Event | Price | Change | Sq Ft Price |
|---|---|---|---|---|
| 08/11/2023 08/11/23 | Sold | $525,000 | +1.0% | $138 / Sq Ft |
| 06/16/2023 06/16/23 | For Sale | $520,000 | +43.4% | $137 / Sq Ft |
| 09/30/2020 09/30/20 | Sold | $362,500 | -2.0% | $95 / Sq Ft |
| 08/20/2020 08/20/20 | Price Changed | $369,900 | -2.6% | $97 / Sq Ft |
| 07/31/2020 07/31/20 | For Sale | $379,900 | -- | $100 / Sq Ft |
Tax History Compared to Growth
Tax History
| Year | Tax Paid | Tax Assessment Tax Assessment Total Assessment is a certain percentage of the fair market value that is determined by local assessors to be the total taxable value of land and additions on the property. | Land | Improvement |
|---|---|---|---|---|
| 2024 | $3,264 | $20,650 | $2,740 | $17,910 |
| 2023 | $3,264 | $14,400 | $1,960 | $12,440 |
| 2022 | $1,819 | $14,400 | $1,960 | $12,440 |
| 2021 | $1,820 | $14,400 | $1,960 | $12,440 |
| 2020 | $5,892 | $19,310 | $3,060 | $16,250 |
| 2019 | $5,832 | $19,310 | $3,060 | $16,250 |
| 2018 | $5,881 | $19,310 | $3,060 | $16,250 |
| 2017 | $5,753 | $19,310 | $3,060 | $16,250 |
| 2016 | $5,576 | $321,810 | $51,000 | $270,810 |
| 2015 | $5,538 | $321,810 | $51,000 | $270,810 |
| 2014 | $5,780 | $340,020 | $57,000 | $283,020 |
Agents Affiliated with this Home
-
Shera Rozzano
S
Seller's Agent in 2023
Shera Rozzano
BHHS C.Dan Joyner-Woodruff Rd
(864) 432-4168
3 in this area
33 Total Sales
-
Renia Trickett

Buyer's Agent in 2023
Renia Trickett
Rosenfeld Realty Group
(864) 238-0110
16 in this area
62 Total Sales
-
Joy Bailey

Seller's Agent in 2020
Joy Bailey
Joy Real Estate
(864) 905-0599
6 in this area
146 Total Sales
-
Tiffany Peer

Seller Co-Listing Agent in 2020
Tiffany Peer
Joy Real Estate
(864) 320-0700
1 in this area
5 Total Sales
-
J
Buyer's Agent in 2020
Joye Lanahan
Blackstream International RE
Map
Source: Greater Greenville Association of REALTORS®
MLS Number: 1501215
APN: 0534.47-01-021.00
- 9 Springhead Way
- 108 Myrtle Way
- 108 Royal Troon Ct
- 20 Pristine Dr
- 203 Autumn Rd
- 104 Royal Troon Ct
- 205 Ascot Ridge Ln
- 37 Wild Eve Way
- 502 Sugar Valley Ct
- 19 Hobcaw Dr
- 211 S Ticonderoga Dr
- 103 W Shallowstone Rd
- 9 Latour Way
- 106 Stone Ridge Ct
- 403 Barrington Park Dr
- 1400 Thornblade Blvd Unit 14
- 310 Water Mill Rd
- 402 Stone Ridge Rd
- 111 Farm Valley Ct
- 113 Carissa Ct
